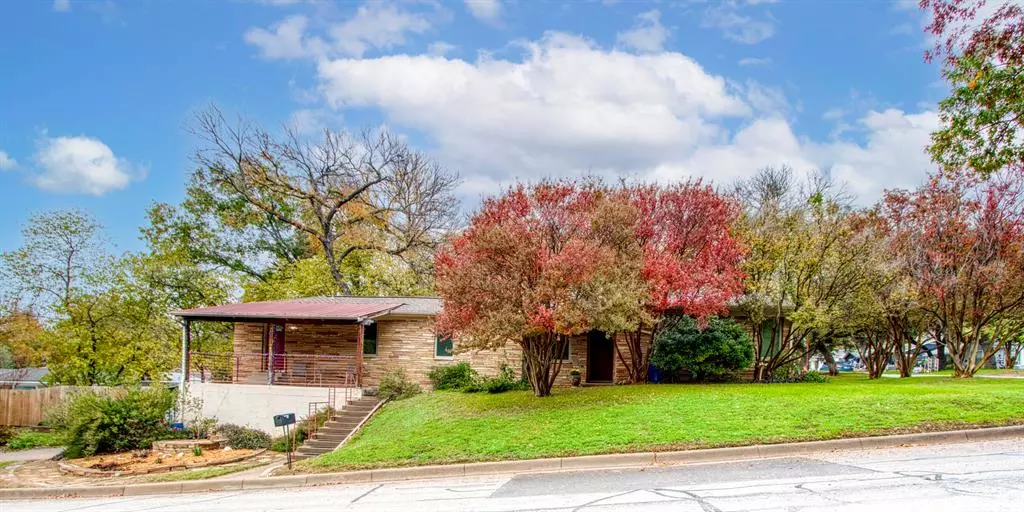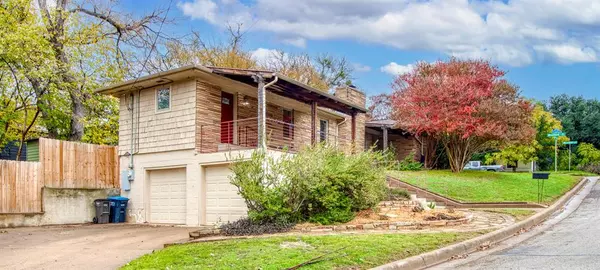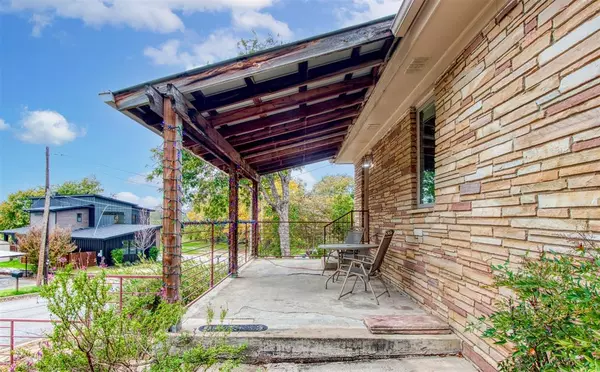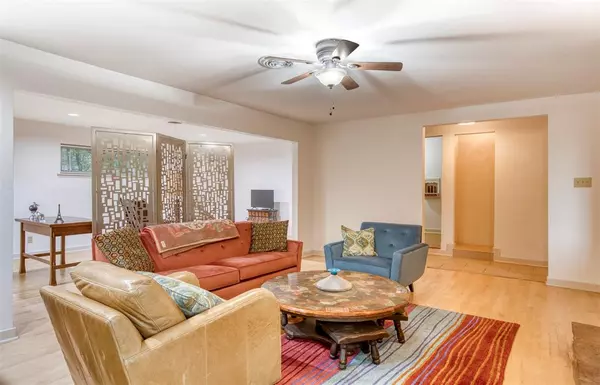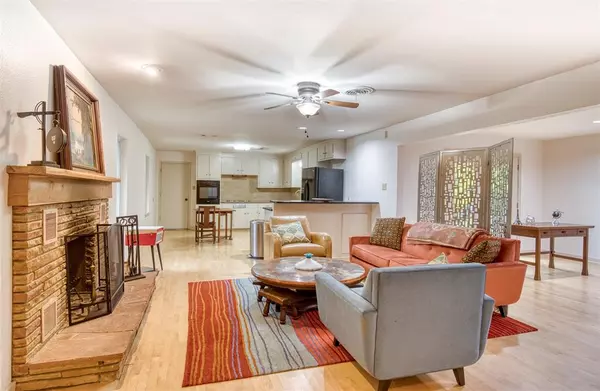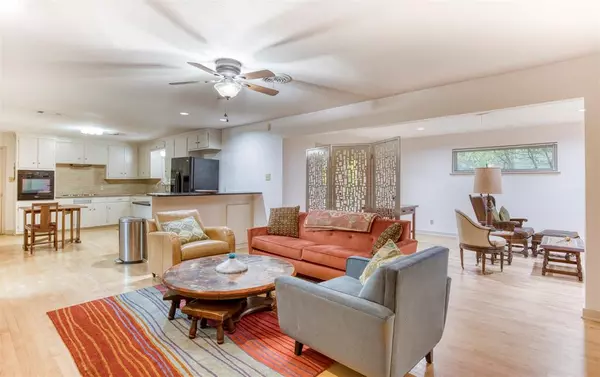$360,000
For more information regarding the value of a property, please contact us for a free consultation.
2 Beds
2 Baths
1,826 SqFt
SOLD DATE : 01/05/2024
Key Details
Property Type Single Family Home
Sub Type Single Family Residence
Listing Status Sold
Purchase Type For Sale
Square Footage 1,826 sqft
Price per Sqft $197
Subdivision Mcgee Place Add
MLS Listing ID 20483444
Sold Date 01/05/24
Style Traditional
Bedrooms 2
Full Baths 2
HOA Y/N None
Year Built 1952
Annual Tax Amount $7,707
Lot Size 8,232 Sqft
Acres 0.189
Property Description
Don't miss the opportunity to live in this charming 1952, stacked stone home nestled on a hillside corner lot in the River District along the Trinity River. Captivating curb appeal w-an abundance of Crape Myrtles, spiral stone landscaping & 2 covered front entries. Step inside to solid white maple flooring & enjoy the warmth of the stacked stone, wood burning fireplace, encompassing living room & den. Kitchen boasts floor-to-ceiling cabinetry, granite, original GE® stove, Ranger® vent & breakfast area. Utility room w-lots of storage. Bedrooms showcase solid oak flooring, double-door closets w-built-in dressers & shelving, en-suite bath, & full bath. Step off the wood deck into the backyard w-mature trees, fencing, & 2 car garage. Enjoy evening walks on the extensive trail system. Walkable neighborhood w-cafes, retail & entertainment adding to the allure of this remarkable community. Storage shed, refrigerator, washer, & dryer conveys. No HOA. Search address in YouTube for video.
Location
State TX
County Tarrant
Direction From TX199 E, turn right on to Ohio Garden Rd. Continue onto Isbell Rd. Turn right onto White Settlement Rd. Turn left onto Westfork Dr. Turn right onto McGee Dr. Destination will be on your right.
Rooms
Dining Room 1
Interior
Interior Features Cable TV Available, Decorative Lighting, Natural Woodwork, Open Floorplan
Heating Central
Cooling Central Air
Flooring Hardwood, Tile
Fireplaces Number 1
Fireplaces Type Wood Burning
Appliance Dishwasher, Disposal, Electric Cooktop, Electric Oven, Gas Water Heater
Heat Source Central
Laundry Electric Dryer Hookup, Utility Room, Full Size W/D Area
Exterior
Exterior Feature Storage
Garage Spaces 2.0
Fence Fenced
Utilities Available City Sewer, City Water
Roof Type Composition
Total Parking Spaces 2
Garage Yes
Building
Lot Description Corner Lot
Story One
Foundation Slab
Level or Stories One
Structure Type Brick
Schools
Elementary Schools Castleberr
Middle Schools Marsh
High Schools Castleberr
School District Castleberry Isd
Others
Restrictions None
Ownership See Tax Records
Acceptable Financing Cash, Conventional, FHA, VA Loan
Listing Terms Cash, Conventional, FHA, VA Loan
Financing Conventional
Read Less Info
Want to know what your home might be worth? Contact us for a FREE valuation!

Our team is ready to help you sell your home for the highest possible price ASAP

©2025 North Texas Real Estate Information Systems.
Bought with Laura Morgan • United Real Estate DFW
13276 Research Blvd, Suite # 107, Austin, Texas, 78750, United States

