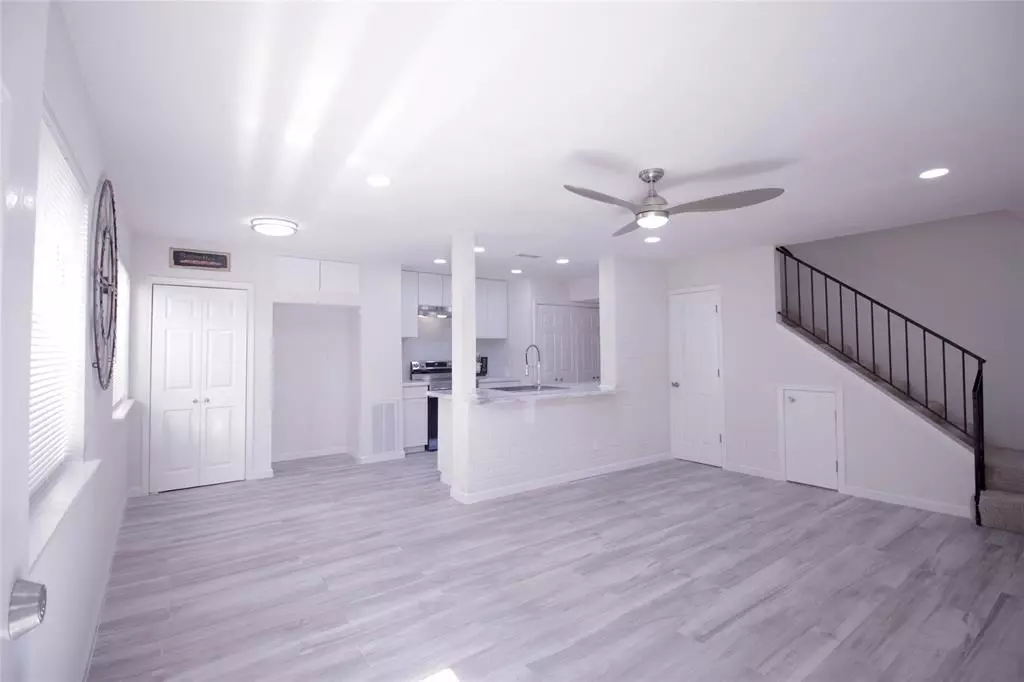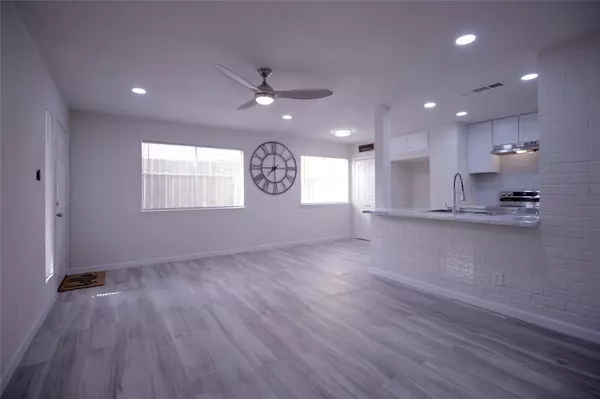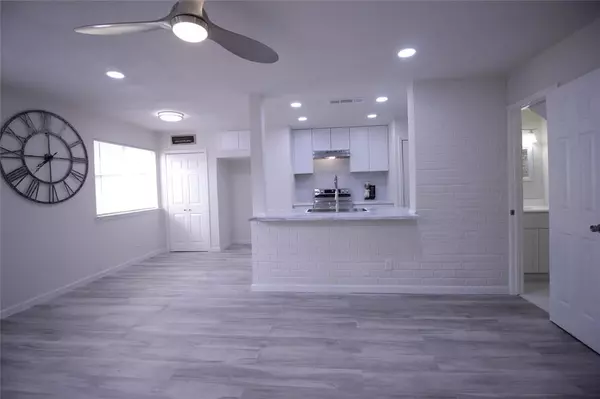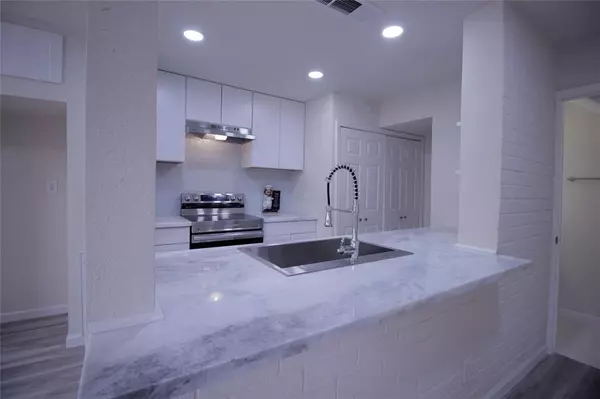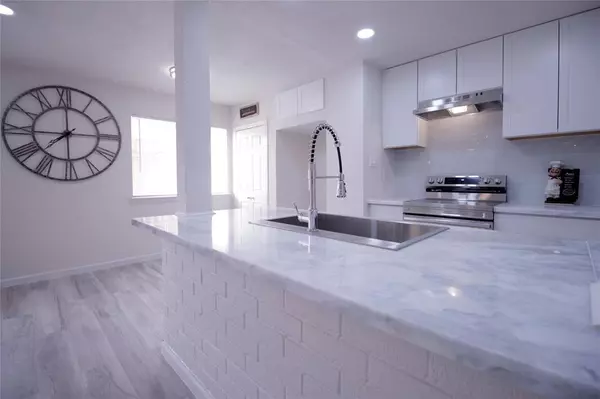$139,900
For more information regarding the value of a property, please contact us for a free consultation.
2 Beds
1.1 Baths
968 SqFt
SOLD DATE : 01/02/2024
Key Details
Property Type Condo
Sub Type Condominium
Listing Status Sold
Purchase Type For Sale
Square Footage 968 sqft
Price per Sqft $139
Subdivision Creekmont Forest Sec 01 Condo
MLS Listing ID 79004322
Sold Date 01/02/24
Style Traditional
Bedrooms 2
Full Baths 1
Half Baths 1
HOA Fees $265/mo
Year Built 1972
Annual Tax Amount $1,715
Tax Year 2023
Lot Size 7.338 Acres
Property Description
Welcome to Birchmont Drive. Fully renovated, with modern electrical, pex plumbing, new floors, recess lighting, new fixtures, new paint & carpets & much more. New bathroom vanities, sinks & commodes, and a new modern kitchen with extended granite peninsula, new stainless steel appliances, glass backsplash, a large pantry, built in refrigerator space & full sized utility room with tankless water heater. The upper floor has 2 large bedrooms and additional storage spaces. The unit has a private 16x5 side yard with french drainage. The 1 car garage has additional storage, and an additional assigned parking space just outside. Unit is located near the front of the complex, facing the park like lawn space & tennis courts. Not in flood zone/never flooded. Schedule your showing today!!
Location
State TX
County Harris
Area Northwest Houston
Rooms
Bedroom Description All Bedrooms Up,Primary Bed - 2nd Floor,Walk-In Closet
Other Rooms 1 Living Area, Breakfast Room, Family Room, Kitchen/Dining Combo, Living Area - 1st Floor, Utility Room in House
Master Bathroom Half Bath, Primary Bath: Tub/Shower Combo
Kitchen Breakfast Bar, Instant Hot Water, Kitchen open to Family Room, Pantry, Walk-in Pantry
Interior
Interior Features Brick Walls, Fire/Smoke Alarm, Window Coverings
Heating Central Electric
Cooling Central Electric
Flooring Carpet, Laminate, Tile
Appliance Electric Dryer Connection, Full Size
Laundry Utility Rm in House
Exterior
Exterior Feature Area Tennis Courts, Fenced, Patio/Deck, Side Yard, Storage, Wheelchair Access
Parking Features Attached Garage
Garage Spaces 1.0
Roof Type Composition
Street Surface Concrete
Private Pool No
Building
Faces South
Story 2
Unit Location Wooded
Entry Level Levels 1 and 2
Foundation Slab
Sewer Public Sewer
Water Public Water
Structure Type Stucco
New Construction No
Schools
Elementary Schools Smith Elementary School (Houston)
Middle Schools Clifton Middle School (Houston)
High Schools Scarborough High School
School District 27 - Houston
Others
HOA Fee Include Recreational Facilities,Trash Removal,Water and Sewer
Senior Community No
Tax ID 107-276-019-0002
Ownership Full Ownership
Energy Description Attic Vents,Ceiling Fans,Energy Star Appliances,High-Efficiency HVAC,Insulation - Blown Cellulose,Tankless/On-Demand H2O Heater
Acceptable Financing Cash Sale, Conventional, FHA, VA
Tax Rate 2.3409
Disclosures Sellers Disclosure
Listing Terms Cash Sale, Conventional, FHA, VA
Financing Cash Sale,Conventional,FHA,VA
Special Listing Condition Sellers Disclosure
Read Less Info
Want to know what your home might be worth? Contact us for a FREE valuation!

Our team is ready to help you sell your home for the highest possible price ASAP

Bought with Opendoor Brokerage, LLC
13276 Research Blvd, Suite # 107, Austin, Texas, 78750, United States

