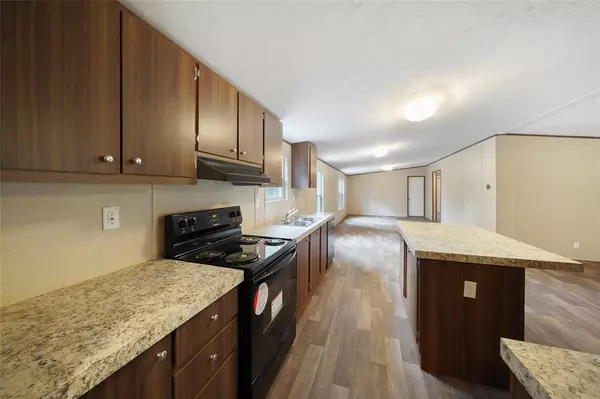$224,900
For more information regarding the value of a property, please contact us for a free consultation.
4 Beds
2 Baths
2,016 SqFt
SOLD DATE : 12/30/2023
Key Details
Property Type Single Family Home
Listing Status Sold
Purchase Type For Sale
Square Footage 2,016 sqft
Price per Sqft $111
Subdivision Lake Jackson Estates - Sec 3
MLS Listing ID 20622512
Sold Date 12/30/23
Style Traditional
Bedrooms 4
Full Baths 2
Year Built 2023
Annual Tax Amount $496
Tax Year 2022
Lot Size 1.000 Acres
Acres 1.0
Property Description
This beautiful home is on a 1 Acre Lot!! A must see if you are looking to own acreage in the country!! Low LOW TAXES! NO HOA! Not in a FLOOD Zone! Welcome to this charming 4-bedroom, 2-bath home nestled on a serene and spacious 1-acre lot adorned with majestic, mature trees. Located in close proximity to the prestigious Sam Houston College, this property offers both comfort and convenience in a picturesque setting.
The living spaces are generously sized, with large windows that frame views of the landscape outside. Natural light streams in, illuminating the interior and creating an airy ambiance. The living room, offers a perfect gathering spot for family and friends, while the adjacent dining area provides a seamless flow for entertaining.
The kitchen is a delight, featuring modern black appliances, ample counter space, and a convenient layout that makes meal preparation a breeze.
Location
State TX
County Walker
Area Huntsville Area
Rooms
Bedroom Description All Bedrooms Down,Primary Bed - 1st Floor,Split Plan,Walk-In Closet
Other Rooms Family Room, Kitchen/Dining Combo, Utility Room in House
Master Bathroom Primary Bath: Tub/Shower Combo, Secondary Bath(s): Tub/Shower Combo
Kitchen Breakfast Bar, Kitchen open to Family Room
Interior
Heating Central Electric
Cooling Central Electric
Flooring Laminate
Exterior
Exterior Feature Covered Patio/Deck, Patio/Deck, Porch
Roof Type Composition
Street Surface Dirt,Gravel
Private Pool No
Building
Lot Description Cleared, Subdivision Lot, Wooded
Story 1
Foundation Block & Beam, Other
Lot Size Range 1 Up to 2 Acres
Builder Name Oakwood Homes
Sewer Septic Tank
Water Aerobic, Public Water
Structure Type Aluminum,Vinyl
New Construction Yes
Schools
Elementary Schools Scott Johnson Elementary School
Middle Schools Mance Park Middle School
High Schools Huntsville High School
School District 64 - Huntsville
Others
Senior Community No
Restrictions No Restrictions
Tax ID 32162
Energy Description Insulated/Low-E windows,Insulation - Blown Cellulose,Insulation - Blown Fiberglass
Acceptable Financing Cash Sale, Conventional, FHA, USDA Loan, VA
Tax Rate 1.6542
Disclosures Sellers Disclosure
Green/Energy Cert Energy Star Qualified Home
Listing Terms Cash Sale, Conventional, FHA, USDA Loan, VA
Financing Cash Sale,Conventional,FHA,USDA Loan,VA
Special Listing Condition Sellers Disclosure
Read Less Info
Want to know what your home might be worth? Contact us for a FREE valuation!

Our team is ready to help you sell your home for the highest possible price ASAP

Bought with Non-MLS
13276 Research Blvd, Suite # 107, Austin, Texas, 78750, United States






