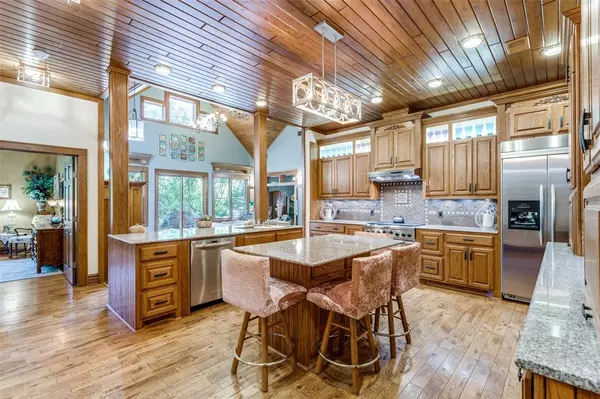$1,043,000
For more information regarding the value of a property, please contact us for a free consultation.
4 Beds
4 Baths
4,634 SqFt
SOLD DATE : 12/28/2023
Key Details
Property Type Single Family Home
Sub Type Single Family Residence
Listing Status Sold
Purchase Type For Sale
Square Footage 4,634 sqft
Price per Sqft $225
Subdivision Oak Shores Ph 1
MLS Listing ID 20459731
Sold Date 12/28/23
Style Craftsman,Traditional
Bedrooms 4
Full Baths 3
Half Baths 1
HOA Fees $29/ann
HOA Y/N Mandatory
Year Built 2003
Annual Tax Amount $9,219
Lot Size 1.115 Acres
Acres 1.115
Property Description
Enjoy life in this private, Lewisville Lake area biophilic design retreat home on 1.1 acres. Custom Craftsman w views located in a community adjoining the lake & Corp land w trails. High Performance home designed & built to Passive standards w durable, sustainable materials to save time, energy & money, providing comfort & safety during extreme weather. Pearl GOLD certification & Net Zero ready qualifying for an Energy Efficient Mortgage. Pier & Beam. Open Floor Plan. Easy to clean & maintain. Healthy Home chemical-free, natural flooring: .75 in. wood, granite, slate, marble & cork. Grand Eat-in-Kitchen, Commercial style built-in stainless appliances, butler pantry, breakfast bar, 48 in. upper cabinets, solid plywood framing & appliance garages. 2022 Projects completed: upstairs finishes, exterior painting, exterior & kitchen lighting, smoke detectors, new office w private entrance, remodeled laundry room & heat pump coil. Multi-generational friendly. Visit this lifestyle home today.
Location
State TX
County Denton
Direction From Frisco, take Eldorado Parkway W to 720, right toward Oak Point.Left onto McCormick, right Naylor & left onto Historic Ln. Turn left onto Mill Creek, road will end, left on Keyes to enter OAK SHORES. Right W. Oak Shores, 2nd left, past park, onto Oak Shores Ct. House on left, 3rd from corner.
Rooms
Dining Room 2
Interior
Interior Features Built-in Features, Cable TV Available, Cathedral Ceiling(s), Cedar Closet(s), Chandelier, Decorative Lighting, Eat-in Kitchen, Flat Screen Wiring, Granite Counters, High Speed Internet Available, Kitchen Island, Natural Woodwork, Open Floorplan, Pantry, Sound System Wiring, Walk-In Closet(s)
Heating Central, Electric, ENERGY STAR Qualified Equipment, Fireplace Insert, Fireplace(s), Heat Pump, Passive Solar, Propane
Cooling Ceiling Fan(s), Electric, ENERGY STAR Qualified Equipment, Heat Pump, Humidity Control, Multi Units, Zoned
Flooring Cork, Granite, Hardwood, Marble, Reclaimed Wood, Slate, Stone, Travertine Stone, Wood
Fireplaces Number 1
Fireplaces Type Blower Fan, Great Room, Metal, Sealed Combustion, Wood Burning, Other
Equipment Air Purifier, Fuel Tank(s)
Appliance Built-in Refrigerator, Commercial Grade Range, Dishwasher, Gas Range, Convection Oven, Plumbed For Gas in Kitchen, Refrigerator, Vented Exhaust Fan, Water Purifier, Other
Heat Source Central, Electric, ENERGY STAR Qualified Equipment, Fireplace Insert, Fireplace(s), Heat Pump, Passive Solar, Propane
Exterior
Exterior Feature Private Entrance, Private Yard, RV/Boat Parking
Garage Spaces 3.0
Utilities Available All Weather Road, Co-op Electric, Electricity Available, Electricity Connected, Propane, Septic, Underground Utilities, No Sewer
Roof Type Asphalt,Shingle
Total Parking Spaces 3
Garage Yes
Building
Lot Description Acreage, Cul-De-Sac, Lrg. Backyard Grass, Many Trees, Cedar, Oak, Pine, Other, Subdivision, Water/Lake View
Story Two
Foundation Pillar/Post/Pier, Other
Level or Stories Two
Structure Type Brick,Cedar,Concrete,Rock/Stone,Stone Veneer,See Remarks,Other
Schools
Elementary Schools Providence
Middle Schools Rodriguez
High Schools Ray Braswell
School District Denton Isd
Others
Restrictions Architectural,No Divide
Ownership Christopher W & Deborah McKenna
Acceptable Financing Cash, Conventional
Listing Terms Cash, Conventional
Financing Cash
Read Less Info
Want to know what your home might be worth? Contact us for a FREE valuation!

Our team is ready to help you sell your home for the highest possible price ASAP

©2025 North Texas Real Estate Information Systems.
Bought with Shea Moore • eXp Realty, LLC
13276 Research Blvd, Suite # 107, Austin, Texas, 78750, United States






