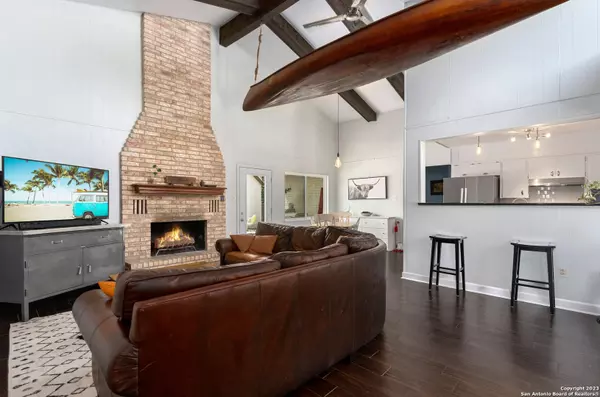$524,900
For more information regarding the value of a property, please contact us for a free consultation.
3 Beds
2 Baths
1,486 SqFt
SOLD DATE : 11/21/2023
Key Details
Property Type Single Family Home
Sub Type Single Residential
Listing Status Sold
Purchase Type For Sale
Square Footage 1,486 sqft
Price per Sqft $353
Subdivision Chaparral Creek
MLS Listing ID 1720186
Sold Date 11/21/23
Style One Story,Contemporary
Bedrooms 3
Full Baths 2
Construction Status Pre-Owned
Year Built 1983
Annual Tax Amount $7,708
Tax Year 2023
Lot Size 0.280 Acres
Property Description
Beautifully remodeled one story home in quiet neighborhood close to downtown Boerne. Newly built detached quarters that can be used as an office or a pool house. Inviting curb appeal with a new metal roof and gutters, leads you into a charming open floor plan with wooden beams and vaulted ceilings throughout. New windows showcase an abundance of natural light. Wood-look tile throughout most of the rooms creates easy transitions from room to room with carpet in only two of the bedrooms. Light & bright colors throughout, and newly remodeled bathrooms lends to a completely updated look. The kitchen boasts granite counter tops and an open concept for entertaining. Relax and enjoy the privacy of this backyard oasis with custom, heated, newly resurfaced Keith Zar's pool and hot tub. Additional parking pad for boat/RV storage. OWNER WILL CONSIDER THE BOAT AS PART OF THE DEAL! Highly desired location: 1 mile from Main Street and walking distance to Boerne High School. Neighborhood is connected to the city walking trails.
Location
State TX
County Kendall
Area 2508
Rooms
Master Bathroom Main Level 12X7 Shower Only, Double Vanity
Master Bedroom Main Level 13X13 DownStairs, Walk-In Closet, Ceiling Fan, Full Bath
Bedroom 2 Main Level 11X10
Bedroom 3 Main Level 10X13
Living Room Main Level 20X15
Dining Room Main Level 11X8
Kitchen Main Level 13X8
Interior
Heating Central
Cooling One Central, Other
Flooring Carpeting, Ceramic Tile
Heat Source Natural Gas
Exterior
Exterior Feature Patio Slab, Privacy Fence, Double Pane Windows, Storage Building/Shed, Has Gutters, Mature Trees, Detached Quarters
Parking Features Two Car Garage, Oversized
Pool In Ground Pool, AdjoiningPool/Spa, Hot Tub, Pool is Heated, Fenced Pool
Amenities Available None
Roof Type Metal
Private Pool Y
Building
Lot Description City View, 1/4 - 1/2 Acre, Mature Trees (ext feat), Level
Faces North
Foundation Slab
Sewer City
Water City
Construction Status Pre-Owned
Schools
Elementary Schools Boerne
Middle Schools Boerne Middle N
High Schools Boerne
School District Boerne
Others
Acceptable Financing Conventional, FHA, VA, Cash
Listing Terms Conventional, FHA, VA, Cash
Read Less Info
Want to know what your home might be worth? Contact us for a FREE valuation!

Our team is ready to help you sell your home for the highest possible price ASAP
13276 Research Blvd, Suite # 107, Austin, Texas, 78750, United States






