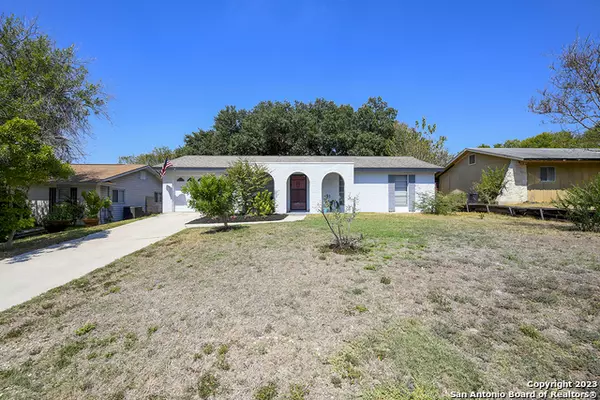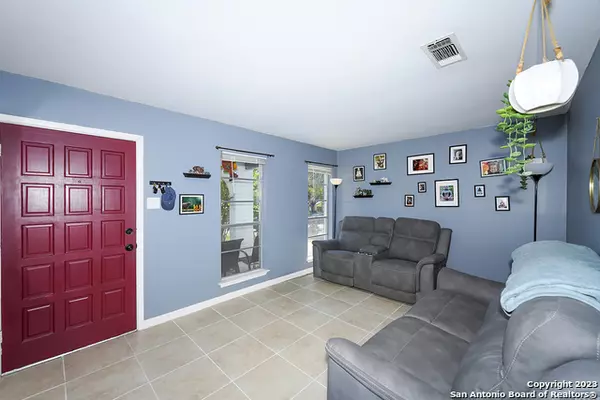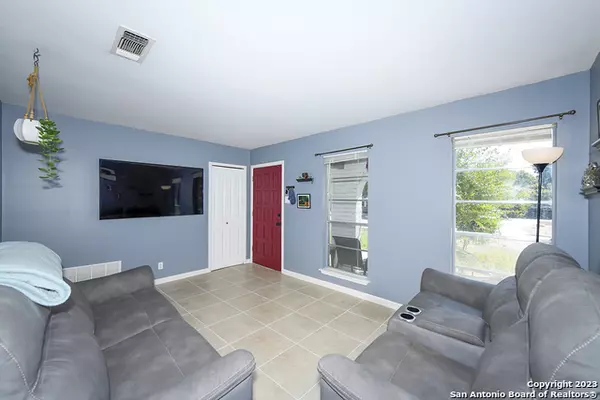$210,000
For more information regarding the value of a property, please contact us for a free consultation.
3 Beds
1 Bath
1,406 SqFt
SOLD DATE : 11/22/2023
Key Details
Property Type Single Family Home
Sub Type Single Residential
Listing Status Sold
Purchase Type For Sale
Square Footage 1,406 sqft
Price per Sqft $149
Subdivision Live Oak Village
MLS Listing ID 1721065
Sold Date 11/22/23
Style One Story
Bedrooms 3
Full Baths 1
Construction Status Pre-Owned
Year Built 1970
Annual Tax Amount $4,885
Tax Year 2022
Lot Size 8,145 Sqft
Property Description
WELCOME! Step into this enchanting single-family residence nestled in the heart of Live Oak, Texas. Boasting 3 bedrooms and 1 bathroom, this residence offers a comfortable layout spanning approximately 1,406 square feet. The expansive space provides you with the canvas to craft the perfect abode of your fantasies. Discover the joy of culinary creations with Gas Cooking in the Galley Kitchen. Unwind in two intimate living areas, tailor-made for hosting guests or cherishing moments with your dear ones. Nature lovers will be captivated by the backyard's allure, where the majestic Oak Trees create a serene sanctuary, inviting you to bask in the pleasures of the outdoors. The possibilities for this backyard are as boundless as your imagination. Positioned conveniently close is Live Oak City Park, ensuring a plethora of recreational options. Notably, this welcoming neighborhood boasts NO HOA, granting you the freedom to truly make this house your home.
Location
State TX
County Bexar
Area 1600
Rooms
Master Bedroom Main Level 12X10 DownStairs
Bedroom 2 Main Level 10X10
Bedroom 3 Main Level 9X10
Living Room Main Level 12X11
Dining Room Main Level 11X10
Kitchen Main Level 9X16
Interior
Heating Central
Cooling One Central, One Window/Wall
Flooring Ceramic Tile, Laminate
Heat Source Natural Gas
Exterior
Exterior Feature Patio Slab, Privacy Fence, Mature Trees
Parking Features One Car Garage
Pool None
Amenities Available None
Roof Type Composition
Private Pool N
Building
Lot Description Mature Trees (ext feat), Sloping, Level
Faces South
Foundation Slab
Sewer Sewer System
Water Water System
Construction Status Pre-Owned
Schools
Elementary Schools Ed Franz
Middle Schools Kitty Hawk
High Schools Judson
School District Judson
Others
Acceptable Financing Conventional, FHA, VA, Cash
Listing Terms Conventional, FHA, VA, Cash
Read Less Info
Want to know what your home might be worth? Contact us for a FREE valuation!

Our team is ready to help you sell your home for the highest possible price ASAP
13276 Research Blvd, Suite # 107, Austin, Texas, 78750, United States






