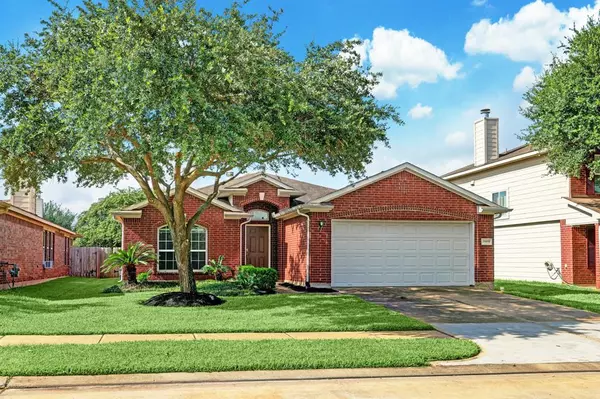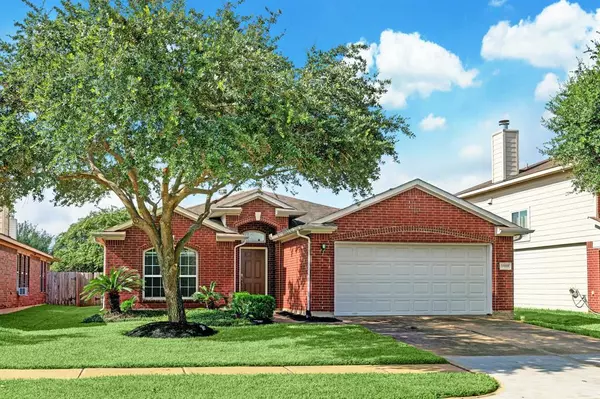$280,000
For more information regarding the value of a property, please contact us for a free consultation.
3 Beds
2 Baths
1,711 SqFt
SOLD DATE : 11/20/2023
Key Details
Property Type Single Family Home
Listing Status Sold
Purchase Type For Sale
Square Footage 1,711 sqft
Price per Sqft $160
Subdivision Mason Lakes Sec 01 Amd
MLS Listing ID 10637976
Sold Date 11/20/23
Style Traditional
Bedrooms 3
Full Baths 2
HOA Y/N 1
Year Built 2006
Annual Tax Amount $6,607
Tax Year 2022
Lot Size 5,720 Sqft
Acres 0.1313
Property Description
Welcome to 21611 Gannet Peak Way, nestled within the Mason Lakes Subdivision in Katy, TX. This splendid residence offers a harmonious blend of comfort; ideal for modern living. The heart of the home lies in the kitchen area, where you'll find the perfect union of style and convenience. Adorned with elegant granite countertops, featuring an inviting island, the kitchen space is equipped with fairly recent stainless steel appliances, including a gas stove, & a double-door fridge that will remain with the property. The charm of the property extends beyond the kitchen, as it effortlessly balances spaciousness and coziness. This functional flat offers a layout that is well-appointed and accommodates various lifestyles, from relaxation to entertainment. 21611 Gannet Peak Way is a meticulously cared-for haven that combines comfort, style, and functionality.
Location
State TX
County Harris
Area Katy - North
Rooms
Bedroom Description All Bedrooms Down,En-Suite Bath,Walk-In Closet
Other Rooms 1 Living Area, Family Room, Formal Dining, Kitchen/Dining Combo, Utility Room in House
Master Bathroom Primary Bath: Double Sinks, Primary Bath: Separate Shower, Primary Bath: Soaking Tub, Secondary Bath(s): Tub/Shower Combo, Vanity Area
Kitchen Island w/o Cooktop, Kitchen open to Family Room, Pantry
Interior
Interior Features Window Coverings, Fire/Smoke Alarm, Prewired for Alarm System, Refrigerator Included
Heating Central Electric
Cooling Central Electric
Flooring Carpet, Tile, Vinyl Plank
Fireplaces Number 1
Fireplaces Type Gas Connections, Wood Burning Fireplace
Exterior
Exterior Feature Back Yard, Back Yard Fenced, Patio/Deck, Sprinkler System
Parking Features Attached Garage
Garage Spaces 2.0
Garage Description Additional Parking, Auto Garage Door Opener, Double-Wide Driveway
Roof Type Composition
Street Surface Concrete
Private Pool No
Building
Lot Description Subdivision Lot
Story 1
Foundation Slab
Lot Size Range 0 Up To 1/4 Acre
Sewer Public Sewer
Water Public Water
Structure Type Brick,Cement Board
New Construction No
Schools
Elementary Schools Golbow Elementary School
Middle Schools Mcdonald Junior High School
High Schools Paetow High School
School District 30 - Katy
Others
Senior Community No
Restrictions Unknown
Tax ID 124-021-003-0006
Ownership Full Ownership
Energy Description Ceiling Fans
Acceptable Financing Cash Sale, Conventional, FHA, VA
Tax Rate 2.6603
Disclosures Sellers Disclosure
Listing Terms Cash Sale, Conventional, FHA, VA
Financing Cash Sale,Conventional,FHA,VA
Special Listing Condition Sellers Disclosure
Read Less Info
Want to know what your home might be worth? Contact us for a FREE valuation!

Our team is ready to help you sell your home for the highest possible price ASAP

Bought with H2K Realty

13276 Research Blvd, Suite # 107, Austin, Texas, 78750, United States






