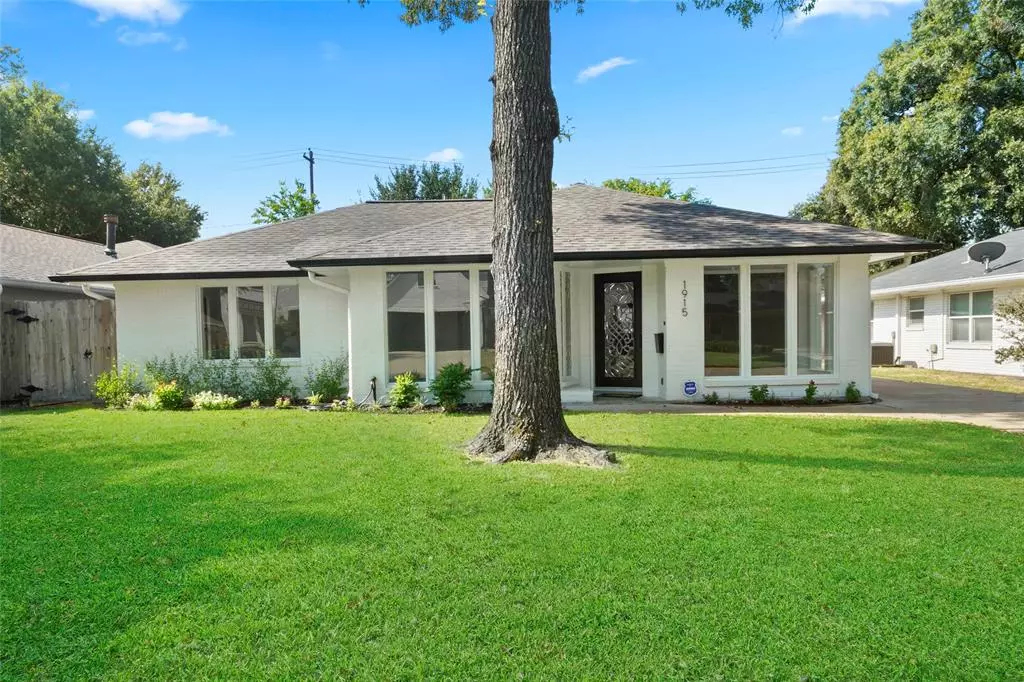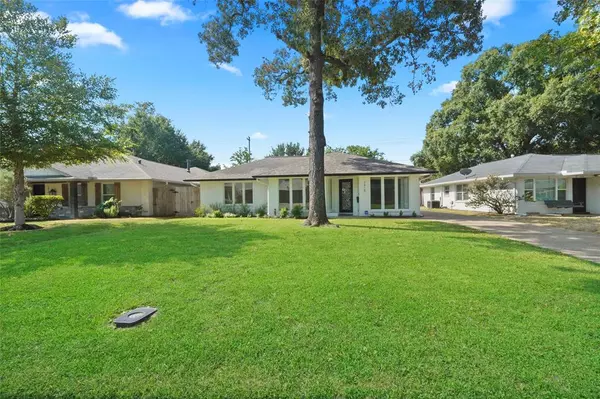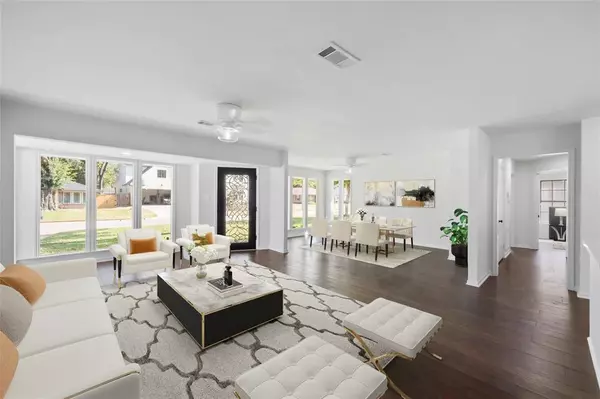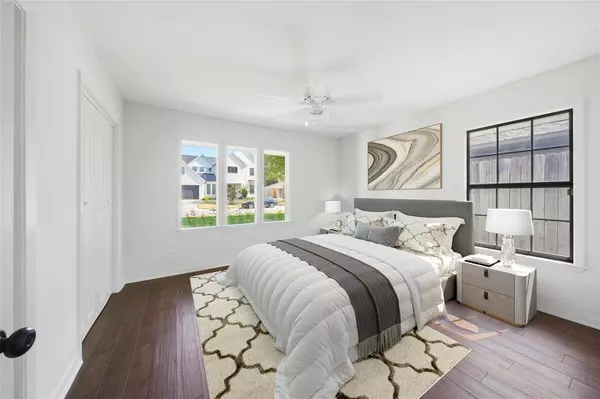$600,000
For more information regarding the value of a property, please contact us for a free consultation.
2 Beds
2 Baths
1,711 SqFt
SOLD DATE : 11/07/2023
Key Details
Property Type Single Family Home
Listing Status Sold
Purchase Type For Sale
Square Footage 1,711 sqft
Price per Sqft $336
Subdivision Oak Forest Sec 12
MLS Listing ID 42253449
Sold Date 11/07/23
Style Traditional
Bedrooms 2
Full Baths 2
Year Built 1955
Annual Tax Amount $8,188
Tax Year 2022
Lot Size 7,200 Sqft
Acres 0.1653
Property Description
Tastefully remodeled single-story home, 2 bed/2 bath home in desirable Oak Forest area. Close to schools, only blocks from TC Jester Park with a pool, playground/picnic areas and dog park. This beautiful home offers a fantastic open floor plan w/wood floors(no carpet), neutral paint, elegant lighting, fans and lot of natural light. Spacious living/dining combo opens to spectacular updated kitchen w/quartz counters and island for entertaining, tile backsplash, sleek SS appliances and crisp white cabinetry. The owners suite has an updated ensuite bathroom w/a walk-in shower and a lot of storage space/ low flow toilet. The guest bathroom features an updated vanity and fully tiled floor, tub/shower with low flow toilets. New back fence. Roof replaced in 2014,full repipe(flex pipe) in 2020, HVAC less then 10 years old, electrical wiring done in late 80's, Great detached garage with tons of storage, an ac unit and a long driveway. Dining room could be changed to a 3rd bedroom.
Location
State TX
County Harris
Area Oak Forest East Area
Rooms
Bedroom Description All Bedrooms Down,Walk-In Closet
Other Rooms 1 Living Area, Breakfast Room, Family Room, Living/Dining Combo, Utility Room in House
Master Bathroom Primary Bath: Double Sinks, Primary Bath: Shower Only, Secondary Bath(s): Tub/Shower Combo
Kitchen Island w/o Cooktop, Kitchen open to Family Room
Interior
Interior Features Refrigerator Included
Heating Central Gas
Cooling Central Electric
Flooring Tile, Wood
Exterior
Exterior Feature Back Yard, Back Yard Fenced, Porch
Parking Features Detached Garage
Garage Spaces 1.0
Roof Type Composition
Private Pool No
Building
Lot Description Subdivision Lot
Story 1
Foundation Slab
Lot Size Range 0 Up To 1/4 Acre
Sewer Public Sewer
Water Public Water
Structure Type Brick,Wood
New Construction No
Schools
Elementary Schools Stevens Elementary School
Middle Schools Black Middle School
High Schools Waltrip High School
School District 27 - Houston
Others
Senior Community No
Restrictions Deed Restrictions
Tax ID 073-100-076-0005
Energy Description Attic Vents,Ceiling Fans
Tax Rate 2.2019
Disclosures Sellers Disclosure
Special Listing Condition Sellers Disclosure
Read Less Info
Want to know what your home might be worth? Contact us for a FREE valuation!

Our team is ready to help you sell your home for the highest possible price ASAP

Bought with Keenan Properties
13276 Research Blvd, Suite # 107, Austin, Texas, 78750, United States






