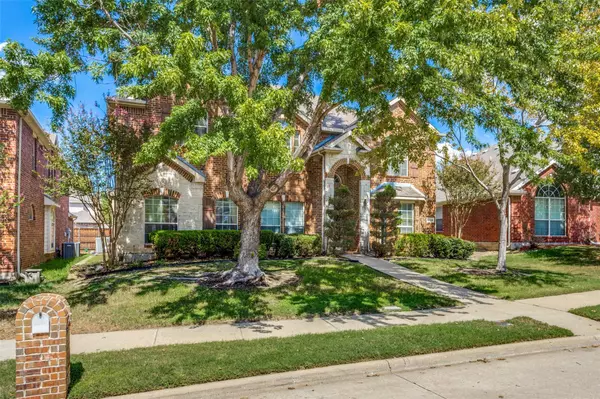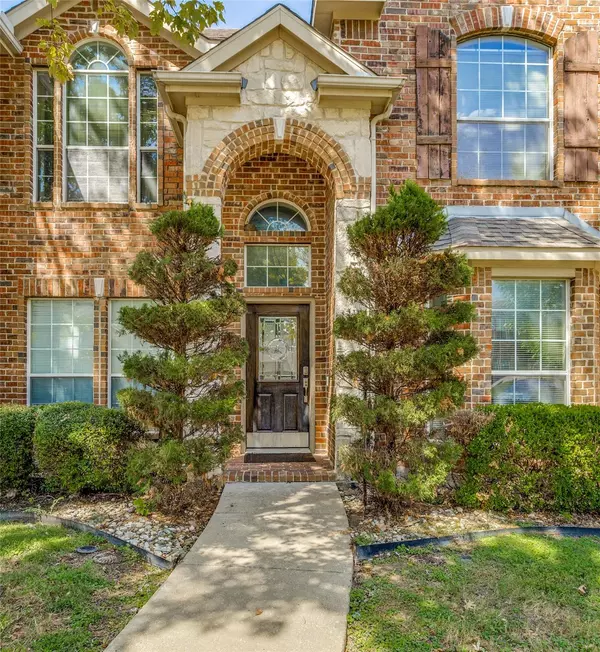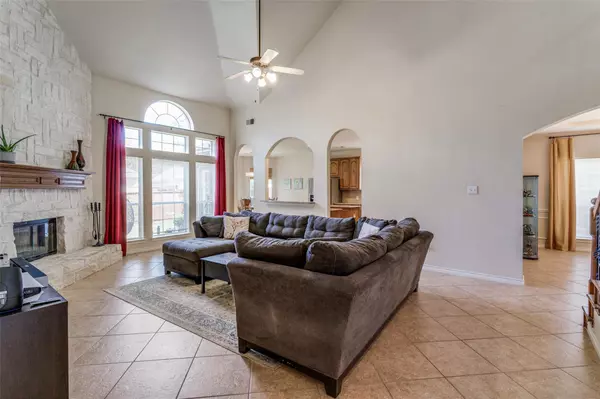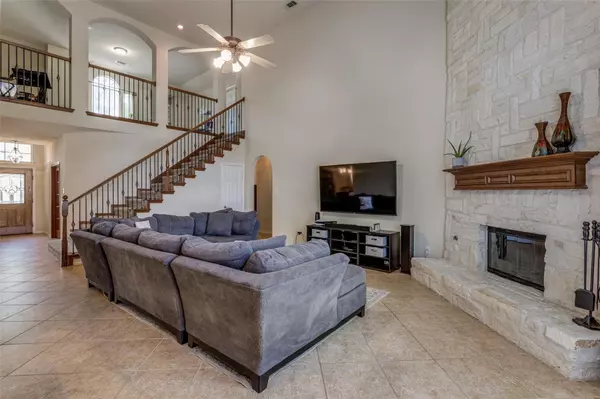$615,000
For more information regarding the value of a property, please contact us for a free consultation.
5 Beds
4 Baths
3,522 SqFt
SOLD DATE : 11/07/2023
Key Details
Property Type Single Family Home
Sub Type Single Family Residence
Listing Status Sold
Purchase Type For Sale
Square Footage 3,522 sqft
Price per Sqft $174
Subdivision Village At Panther Creek Ph One The
MLS Listing ID 20439246
Sold Date 11/07/23
Style Traditional
Bedrooms 5
Full Baths 3
Half Baths 1
HOA Fees $45/ann
HOA Y/N Mandatory
Year Built 2004
Annual Tax Amount $8,433
Lot Size 6,969 Sqft
Acres 0.16
Property Description
Welcome to this stunning property nestled amongst miles of nature and trails! This immaculate home boasts an inviting open floor plan flooded with an abundance of natural light, thanks to its large windows and vaulted ceilings. With three generous living spaces and two dining areas, there is no shortage of room for family gatherings and entertaining. The home office provides an ideal workspace, ensuring productivity and convenience. As an added bonus, you can enjoy the community pool, park, and scenic trails, perfect for outdoor enthusiasts and families eager to stay active. Convenience is at your fingertips, with proximity to Collin College, Ridgeview Ranch Golf Course, HEB, and a plethora of dining options. This property combines the best of suburban living with modern amenities, offering a lifestyle that is both comfortable and accessible. Don't miss the opportunity to make this your home!
Location
State TX
County Collin
Community Pool
Direction Exit Eldorado. Left onto Eldorado. Continue on Turf. Left on Turf. Left onto Chantry. Right onto Coach House.
Rooms
Dining Room 2
Interior
Interior Features Built-in Features, Cable TV Available, Decorative Lighting, Eat-in Kitchen, Granite Counters, High Speed Internet Available, Kitchen Island, Open Floorplan, Pantry, Vaulted Ceiling(s), Walk-In Closet(s)
Heating Central
Cooling Central Air, Electric
Flooring Carpet, Ceramic Tile
Fireplaces Number 1
Fireplaces Type Gas, Stone
Appliance Dishwasher, Disposal, Gas Cooktop, Gas Water Heater, Microwave
Heat Source Central
Laundry Electric Dryer Hookup, Utility Room, Full Size W/D Area, Washer Hookup
Exterior
Exterior Feature Lighting, Private Yard
Garage Spaces 2.0
Fence Metal, Wood
Community Features Pool
Utilities Available Cable Available, City Sewer, City Water, Individual Gas Meter, Individual Water Meter, Sidewalk
Roof Type Composition
Total Parking Spaces 2
Garage Yes
Building
Lot Description Few Trees, Subdivision
Story Two
Foundation Slab
Level or Stories Two
Structure Type Brick,Siding,Stone Veneer
Schools
Elementary Schools Tadlock
Middle Schools Maus
High Schools Heritage
School District Frisco Isd
Others
Restrictions Unknown Encumbrance(s)
Ownership See Taxes
Acceptable Financing Cash, Conventional, FHA, VA Loan
Listing Terms Cash, Conventional, FHA, VA Loan
Financing Conventional
Read Less Info
Want to know what your home might be worth? Contact us for a FREE valuation!

Our team is ready to help you sell your home for the highest possible price ASAP

©2025 North Texas Real Estate Information Systems.
Bought with Sonia Masih • Beam Real Estate, LLC
13276 Research Blvd, Suite # 107, Austin, Texas, 78750, United States






