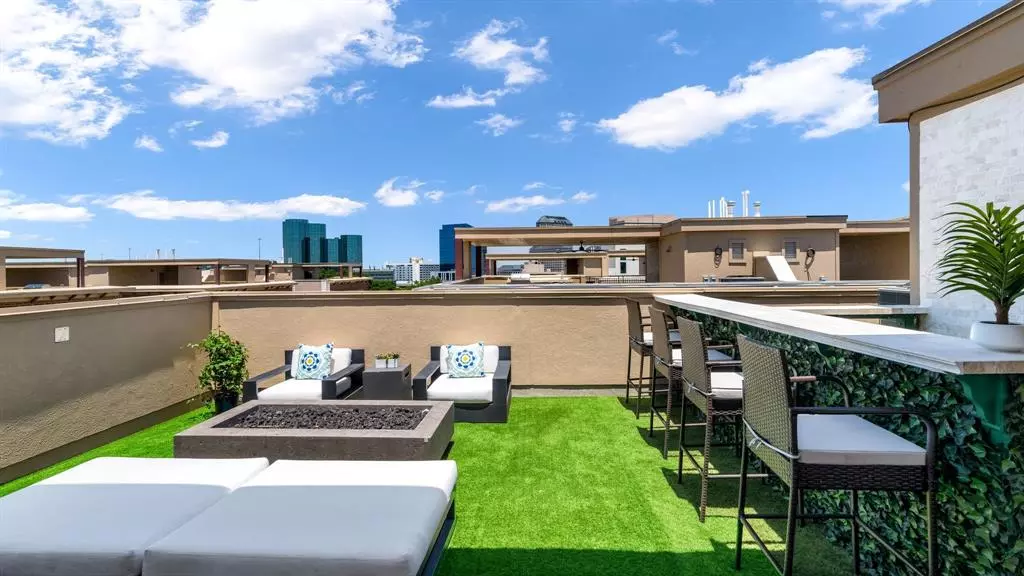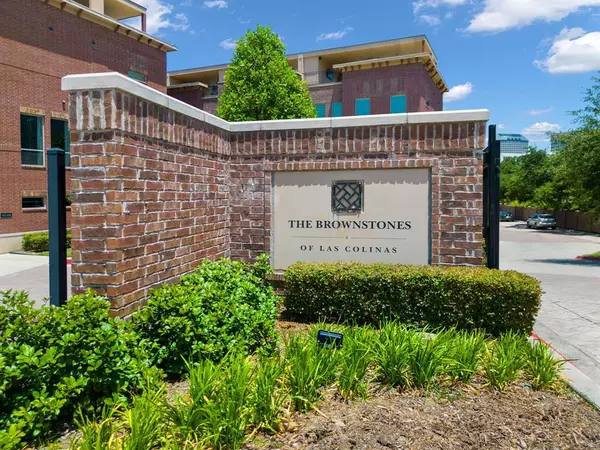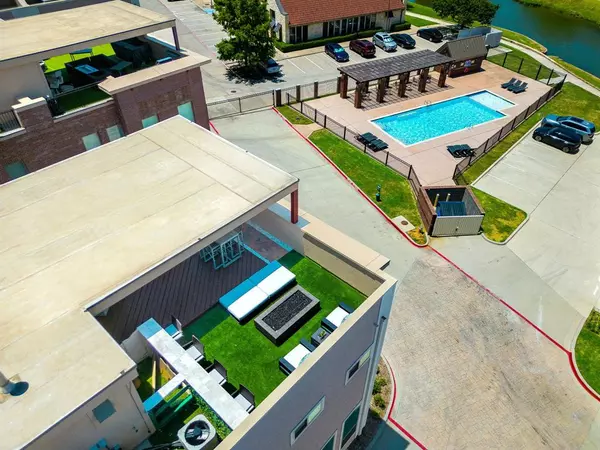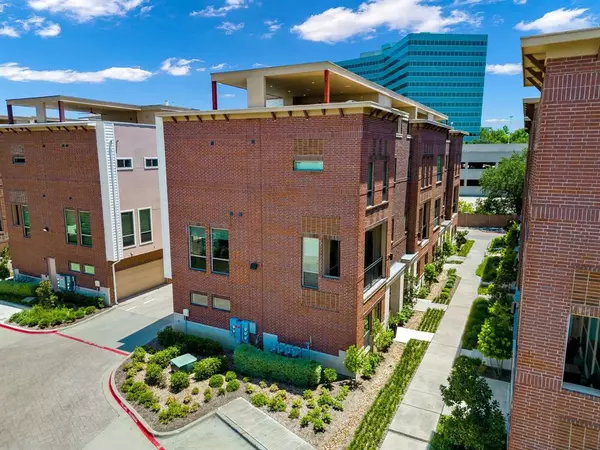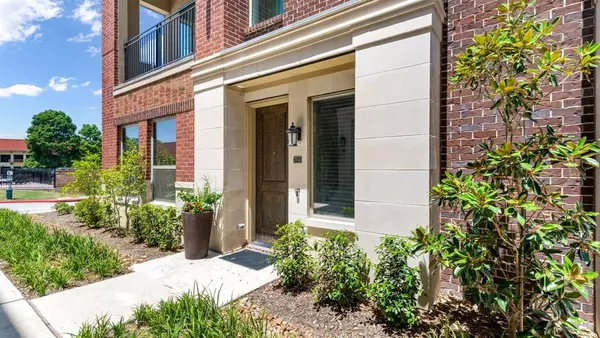$699,900
For more information regarding the value of a property, please contact us for a free consultation.
3 Beds
4 Baths
2,712 SqFt
SOLD DATE : 10/17/2023
Key Details
Property Type Condo
Sub Type Condominium
Listing Status Sold
Purchase Type For Sale
Square Footage 2,712 sqft
Price per Sqft $258
Subdivision Brownstones Of Las Colinas
MLS Listing ID 20386448
Sold Date 10/17/23
Style Split Level
Bedrooms 3
Full Baths 3
Half Baths 1
HOA Fees $477/mo
HOA Y/N Mandatory
Year Built 2018
Lot Size 3.678 Acres
Acres 3.6781
Property Description
Embrace a lifestyle of luxury, convenience, & contemporary living in this unparalleled condo, where every detail has been carefully curated to create an atmosphere of sophistication and comfort.#704 is a corner unit, next to the pool, the largest floor plan, & the only unit in the community with $20k+ of German Gaggenau appliances.The rooftop is an entertainer's paradise with a full kitchen, TV, bar area, built-in speakers, & a misting system.There is no shortage of storage with an elevator closet on every floor.Each spacious bedroom has a full ensuite bathroom & walk-in closet.Find tranquility in the primary bath with dual shower heads, soaking tub, & 10x15 closet guaranteed to fit your shoe collection!Across from the prestigious Las Colinas Country Club, mins away from the Toyota Music Factory, Las Colinas Urban Center, restaurants & bars, this exceptional property offers convenience & access to the best of what Las Colinas has to offer.Quick 10-15 min commute to DFW & DAL airports.
Location
State TX
County Dallas
Community Community Pool, Community Sprinkler, Gated
Direction Type in - Brownstones of Las Colinas - otherwise GPS will be outside of the subdivision. Enter through gates, go straight, turn left by garages before the 800's building. Straight ahead is the pool with guest parking to the right of pool. Unit #704 is the corner unit across from the pool.
Rooms
Dining Room 1
Interior
Interior Features Built-in Wine Cooler, Double Vanity, Flat Screen Wiring, Granite Counters, High Speed Internet Available, Kitchen Island, Multiple Staircases, Open Floorplan, Pantry, Sound System Wiring, Walk-In Closet(s)
Cooling Ceiling Fan(s), Central Air, Electric
Flooring Carpet, Concrete, Hardwood, Tile
Appliance Built-in Refrigerator, Commercial Grade Vent, Dishwasher, Disposal, Gas Cooktop, Microwave, Convection Oven, Plumbed For Gas in Kitchen, Tankless Water Heater
Laundry In Hall, Full Size W/D Area
Exterior
Exterior Feature Covered Patio/Porch, Misting System, Outdoor Grill, Outdoor Kitchen
Garage Spaces 3.0
Fence Wrought Iron
Pool Fenced, Gunite, In Ground, Outdoor Pool
Community Features Community Pool, Community Sprinkler, Gated
Utilities Available City Sewer, City Water, Individual Gas Meter, Individual Water Meter, Sidewalk
Total Parking Spaces 3
Garage Yes
Private Pool 1
Building
Lot Description Corner Lot, Landscaped, Sprinkler System
Story Three Or More
Foundation Slab
Level or Stories Three Or More
Structure Type Brick
Schools
Elementary Schools Farine
Middle Schools Travis
High Schools Macarthur
School District Irving Isd
Others
Restrictions Unknown Encumbrance(s)
Ownership see agent
Financing Cash
Read Less Info
Want to know what your home might be worth? Contact us for a FREE valuation!

Our team is ready to help you sell your home for the highest possible price ASAP

©2025 North Texas Real Estate Information Systems.
Bought with Christy Sloan • 24:15 Realty
13276 Research Blvd, Suite # 107, Austin, Texas, 78750, United States

