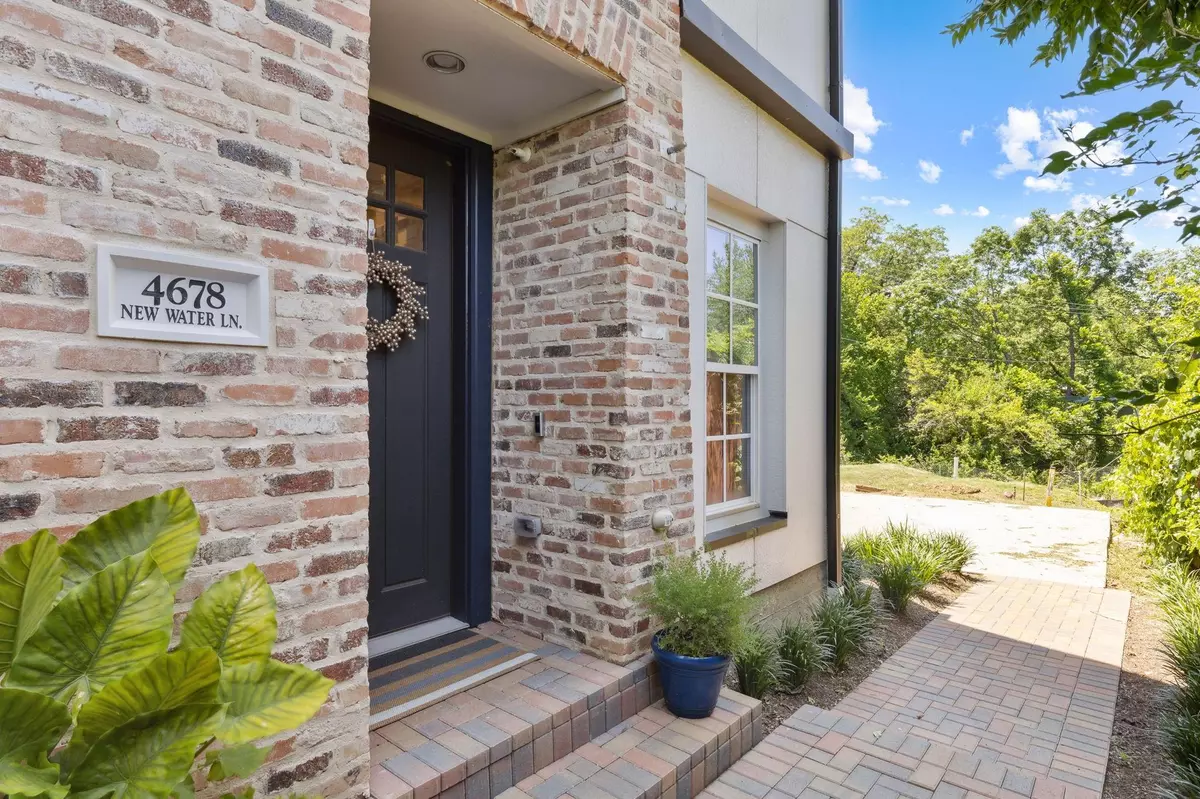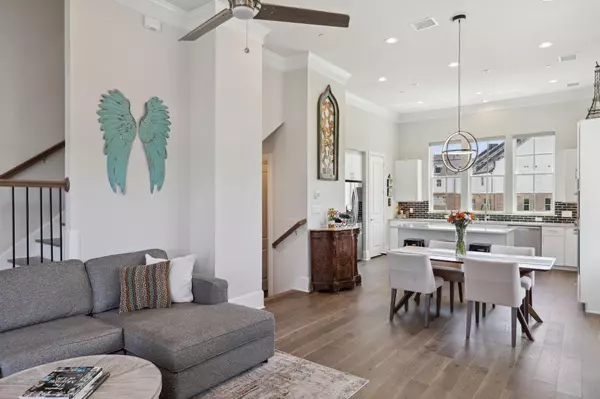$660,000
For more information regarding the value of a property, please contact us for a free consultation.
3 Beds
4 Baths
2,001 SqFt
SOLD DATE : 09/12/2023
Key Details
Property Type Townhouse
Sub Type Townhouse
Listing Status Sold
Purchase Type For Sale
Square Footage 2,001 sqft
Price per Sqft $329
Subdivision Cedar Branch Twnhm Add
MLS Listing ID 20366062
Sold Date 09/12/23
Style Contemporary/Modern,Traditional
Bedrooms 3
Full Baths 3
Half Baths 1
HOA Fees $145/mo
HOA Y/N Mandatory
Year Built 2021
Annual Tax Amount $15,539
Lot Size 2,221 Sqft
Acres 0.051
Property Description
Welcome to Luxury Living (completed in 2022) - CORNER UNIT home nestled in Dallas' Medical District, west Oak Lawn. Home offers 3BR–3.5BA–2,001sqft–Balcony–Rooftop Deck-2 Car Garage–Tankless WH–EV Car Plug & a well-designed floorplan for entertaining. The modern elegance of the home's interior boasts tons of natural sunlight. Indulge yourself in a chef's kitchen that features a large island, high-end SS Bosch appliances, gas cooktop, soft-close cabinets, Carrara quartz, large pantry & 12 ft ceilings that extend through dining & living areas. The primary suite offers a bath with dual sinks, large soaking tub, glass enclosed shower & large closet. Other amenities . . . custom window shades, Hansgrohe fixtures, 8 ft doors, wood floors, crown moldings, high baseboards & ample closet space. Finally, enjoy beautiful sunsets from the rooftop deck & 2nd floor balcony. Cedar Branch offers low HOAs, pool, guest parking & is located minutes from the Oak Lawn, Uptown, Design District & Love field.
Location
State TX
County Dallas
Community Community Pool, Community Sprinkler, Jogging Path/Bike Path
Direction From Harry Hines, turn RIGHT onto Lucas Drive, then LEFT onto Production Drive, then RIGHT onto Hawthorne Avenue, then LEFT onto Bengal Street, then RIGHT onto Alterbrook Lane, finally, LEFT onto New Water Lane. 4678 is at the end on the RIGHT. Guest parking in front of home's garage.
Rooms
Dining Room 1
Interior
Interior Features Cable TV Available, Chandelier, Double Vanity, Flat Screen Wiring, High Speed Internet Available, Kitchen Island, Open Floorplan, Sound System Wiring, Walk-In Closet(s)
Heating Central, Natural Gas, Zoned
Cooling Ceiling Fan(s), Central Air, Electric, Zoned
Flooring Carpet, Ceramic Tile, Wood
Appliance Dishwasher, Disposal, Electric Oven, Gas Cooktop, Gas Water Heater, Microwave, Plumbed For Gas in Kitchen, Refrigerator, Tankless Water Heater, Vented Exhaust Fan
Heat Source Central, Natural Gas, Zoned
Laundry Electric Dryer Hookup, Utility Room, Full Size W/D Area, Washer Hookup
Exterior
Exterior Feature Balcony, Covered Patio/Porch, Rain Gutters
Garage Spaces 2.0
Pool Gunite, Other
Community Features Community Pool, Community Sprinkler, Jogging Path/Bike Path
Utilities Available Cable Available, City Sewer, City Water, Community Mailbox, Concrete, Curbs, Individual Gas Meter, Individual Water Meter, Sidewalk
Roof Type Composition
Garage Yes
Private Pool 1
Building
Lot Description Corner Lot, Landscaped, No Backyard Grass
Story Three Or More
Foundation Slab
Level or Stories Three Or More
Structure Type Brick,Fiber Cement
Schools
Elementary Schools Esperanza Medrano
Middle Schools Rusk
High Schools North Dallas
School District Dallas Isd
Others
Restrictions Deed
Ownership Robert Ferguson
Acceptable Financing Cash, Conventional, FHA, VA Loan
Listing Terms Cash, Conventional, FHA, VA Loan
Financing Cash
Special Listing Condition Survey Available
Read Less Info
Want to know what your home might be worth? Contact us for a FREE valuation!

Our team is ready to help you sell your home for the highest possible price ASAP

©2025 North Texas Real Estate Information Systems.
Bought with Corey Simpson • RE/MAX Premier
13276 Research Blvd, Suite # 107, Austin, Texas, 78750, United States






