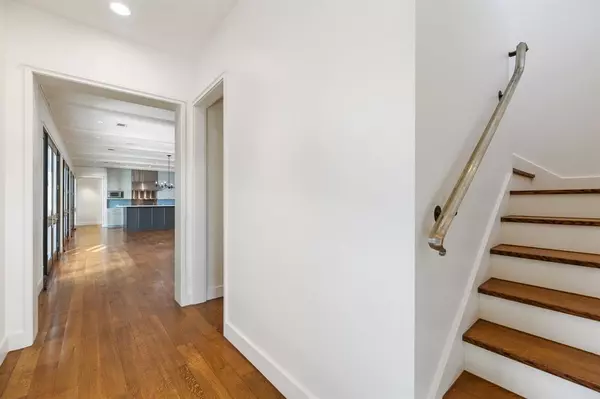$3,100,000
For more information regarding the value of a property, please contact us for a free consultation.
4 Beds
4.1 Baths
4,506 SqFt
SOLD DATE : 08/18/2023
Key Details
Property Type Single Family Home
Listing Status Sold
Purchase Type For Sale
Square Footage 4,506 sqft
Price per Sqft $659
Subdivision River Oaks Sec 11
MLS Listing ID 69775703
Sold Date 08/18/23
Style Contemporary/Modern,Ranch
Bedrooms 4
Full Baths 4
Half Baths 1
HOA Fees $198/ann
HOA Y/N 1
Year Built 2012
Annual Tax Amount $59,726
Tax Year 2022
Lot Size 8,064 Sqft
Acres 0.1851
Property Description
Nestled in the prime neighborhood of River Oaks, this meticulously planned, Bill Cannady designed, South Texas regional, modern house has an open plan ground floor encourages a gracious flow, with all rooms opening onto a generous east-facing covered porch with an outdoor, natural gas fireplace, natural gas outdoor grill, and attractive, well-designed, tiered, xeriscaped courtyard. The expansive, glazed French doors lining the main room and library/office create an indoor/outdoor environment, perfect for intimate al fresco dining as well as larger events. All four bedrooms are located on the elevator accessible second floor; the primary bedroom features an expansive his and her bathroom layout featuring a colossal closet. Safety and security have been integrated into the overall design of the property, with a video and keypad protected gate, house security camera system, and generator.
Location
State TX
County Harris
Area River Oaks Area
Rooms
Bedroom Description All Bedrooms Up,En-Suite Bath,Walk-In Closet
Other Rooms Family Room, Guest Suite, Home Office/Study, Kitchen/Dining Combo, Library, Utility Room in Garage, Utility Room in House, Wine Room
Master Bathroom Disabled Access, Primary Bath: Double Sinks, Primary Bath: Jetted Tub, Primary Bath: Separate Shower, Secondary Bath(s): Tub/Shower Combo
Den/Bedroom Plus 4
Kitchen Breakfast Bar, Instant Hot Water, Island w/o Cooktop, Kitchen open to Family Room, Pots/Pans Drawers, Reverse Osmosis, Soft Closing Cabinets, Soft Closing Drawers, Walk-in Pantry
Interior
Interior Features Alarm System - Owned, Crown Molding, Disabled Access, Window Coverings, Dryer Included, Elevator, Elevator Shaft, Fire/Smoke Alarm, High Ceiling, Intercom System, Prewired for Alarm System, Refrigerator Included, Washer Included, Wired for Sound
Heating Central Electric, Central Gas
Cooling Central Electric, Central Gas
Flooring Wood
Fireplaces Number 3
Fireplaces Type Gas Connections, Gaslog Fireplace, Wood Burning Fireplace
Exterior
Exterior Feature Artificial Turf, Back Green Space, Back Yard, Back Yard Fenced, Covered Patio/Deck, Exterior Gas Connection, Fully Fenced, Outdoor Fireplace, Patio/Deck, Porch, Private Driveway, Sprinkler System
Parking Features Attached/Detached Garage, Oversized Garage
Garage Spaces 2.0
Garage Description Additional Parking, Auto Driveway Gate, Auto Garage Door Opener, Double-Wide Driveway, Driveway Gate
Roof Type Other
Street Surface Asphalt,Curbs,Gutters
Accessibility Automatic Gate, Driveway Gate
Private Pool No
Building
Lot Description Other
Faces East
Story 2
Foundation Slab
Lot Size Range 0 Up To 1/4 Acre
Sewer Public Sewer
Water Public Water
Structure Type Stucco,Wood
New Construction No
Schools
Elementary Schools River Oaks Elementary School (Houston)
Middle Schools Lanier Middle School
High Schools Lamar High School (Houston)
School District 27 - Houston
Others
HOA Fee Include Courtesy Patrol
Senior Community No
Restrictions Unknown
Tax ID 060-164-082-0007
Energy Description Attic Vents,Ceiling Fans,Digital Program Thermostat,Energy Star Appliances,Energy Star/CFL/LED Lights,Generator,Insulated Doors,Insulated/Low-E windows,Insulation - Spray-Foam,North/South Exposure,Other Energy Features,Structural Insulated Panels,Tankless/On-Demand H2O Heater
Acceptable Financing Cash Sale, Conventional, Owner Financing, Texas Veterans Land Board, USDA Loan, VA
Tax Rate 2.2019
Disclosures Exclusions, Sellers Disclosure
Listing Terms Cash Sale, Conventional, Owner Financing, Texas Veterans Land Board, USDA Loan, VA
Financing Cash Sale,Conventional,Owner Financing,Texas Veterans Land Board,USDA Loan,VA
Special Listing Condition Exclusions, Sellers Disclosure
Read Less Info
Want to know what your home might be worth? Contact us for a FREE valuation!

Our team is ready to help you sell your home for the highest possible price ASAP

Bought with Greenwood King Properties - Kirby Office
13276 Research Blvd, Suite # 107, Austin, Texas, 78750, United States






