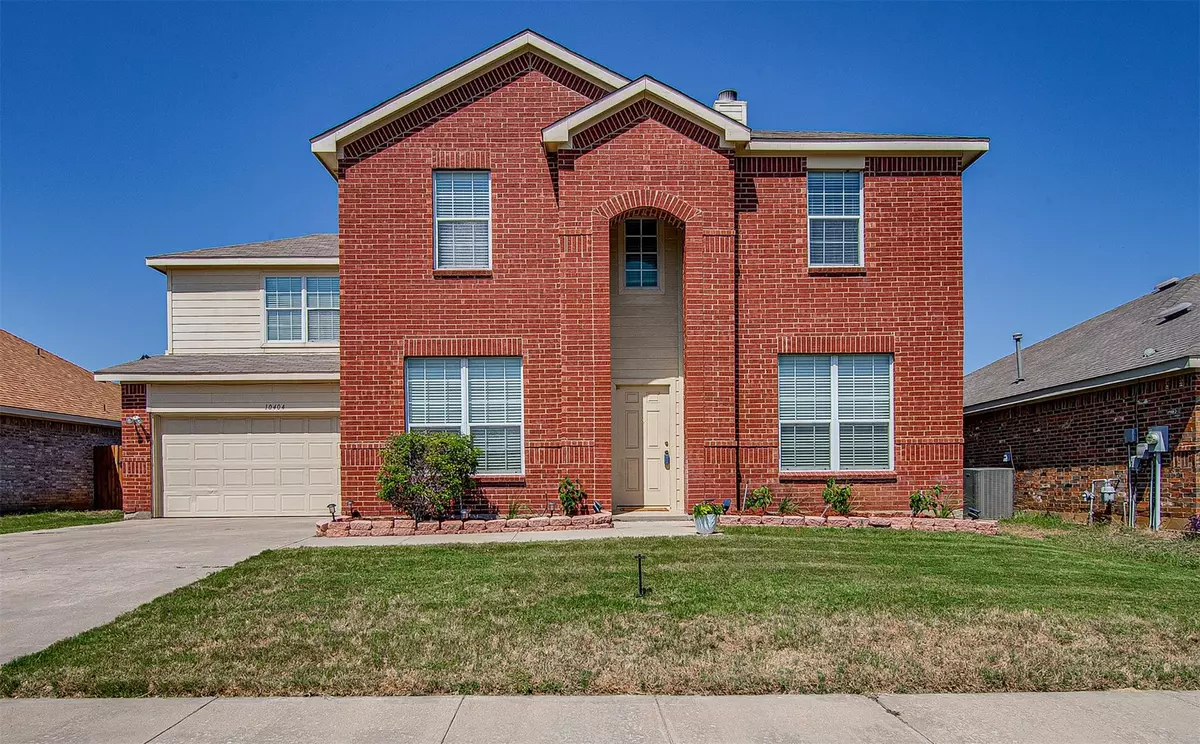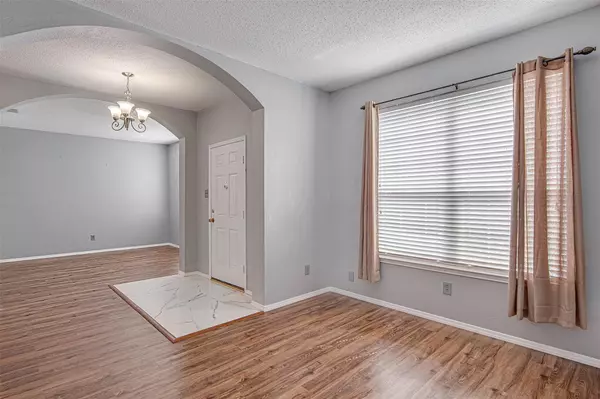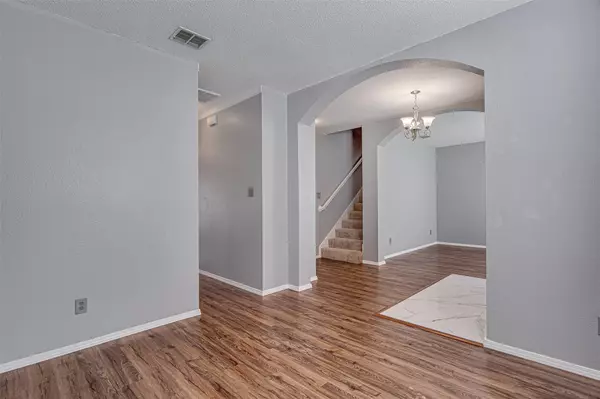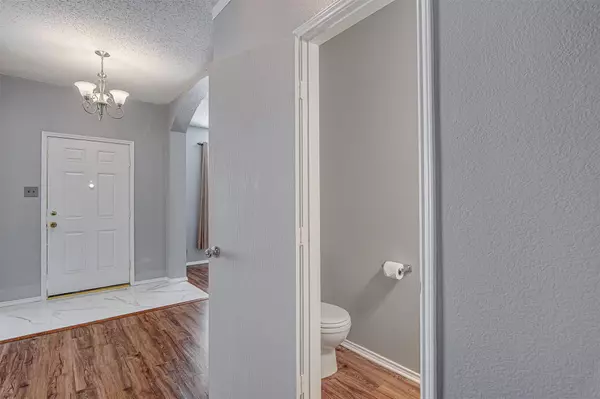$340,000
For more information regarding the value of a property, please contact us for a free consultation.
4 Beds
3 Baths
2,719 SqFt
SOLD DATE : 08/11/2023
Key Details
Property Type Single Family Home
Sub Type Single Family Residence
Listing Status Sold
Purchase Type For Sale
Square Footage 2,719 sqft
Price per Sqft $125
Subdivision Parks Of Deer Creek
MLS Listing ID 20357367
Sold Date 08/11/23
Style A-Frame
Bedrooms 4
Full Baths 2
Half Baths 1
HOA Fees $19
HOA Y/N Mandatory
Year Built 2003
Annual Tax Amount $7,670
Lot Size 6,621 Sqft
Acres 0.152
Property Description
Welcome to your dream home in Fort Worth, Texas! This stunning two-story residence is a true gem, boasting four spacious bedrooms and two and a half bathrooms. This home has been meticulously updated, offering a modern and inviting living space for you! Come inside & you'll be greeted by a warm and welcoming atmosphere.Upstairs, you'll find the four generously sized bedrooms, providing plenty of room! The owner suite is a true oasis, featuring a spacious layout, a walk-in closet, and an en-suite bathroom with modern fixtures and finishes. The additional bedrooms are versatile and can easily be transformed into home offices, playrooms, or guest rooms to suit your needs.This home also offers a serene outdoor space, perfect for enjoying warm Texas evenings. The backyard provides plenty of room for outdoor activities, gardening, or simply relaxing on the patio. It's an ideal spot for creating lasting memories! Come and check out this beautiful property!
Location
State TX
County Tarrant
Community Community Pool, Park
Direction From 35 W N, L onto Garden Acres Dr, continue to McPherson Blvd, R on Deer Trail, L onto Fawn Meadow Dr, L on to Black Forest Ln
Rooms
Dining Room 2
Interior
Interior Features Double Vanity, Granite Counters, Pantry
Cooling Ceiling Fan(s), Central Air, Electric
Flooring Wood
Fireplaces Number 1
Fireplaces Type Brick
Appliance Dishwasher, Disposal, Electric Cooktop, Electric Range
Laundry Electric Dryer Hookup, Full Size W/D Area
Exterior
Exterior Feature Private Entrance
Garage Spaces 2.0
Carport Spaces 2
Fence Wood
Community Features Community Pool, Park
Utilities Available City Sewer, City Water, Electricity Available, Electricity Connected
Roof Type Composition
Garage Yes
Building
Story Two
Foundation Slab
Level or Stories Two
Structure Type Brick
Schools
Elementary Schools Sidney H Poynter
Middle Schools Stevens
High Schools Crowley
School District Crowley Isd
Others
Acceptable Financing Contract
Listing Terms Contract
Financing FHA 203(b)
Read Less Info
Want to know what your home might be worth? Contact us for a FREE valuation!

Our team is ready to help you sell your home for the highest possible price ASAP

©2025 North Texas Real Estate Information Systems.
Bought with Zyre Sullivan • eXp Realty, LLC
13276 Research Blvd, Suite # 107, Austin, Texas, 78750, United States






