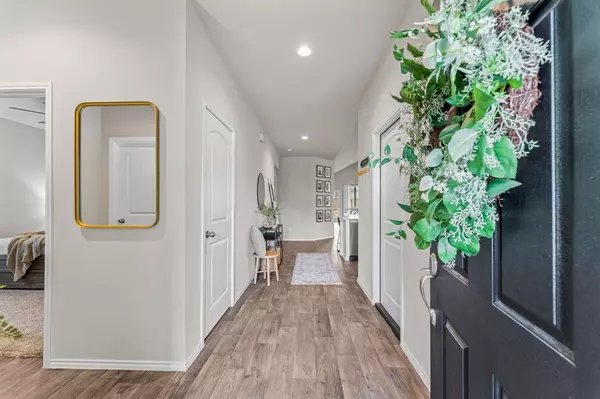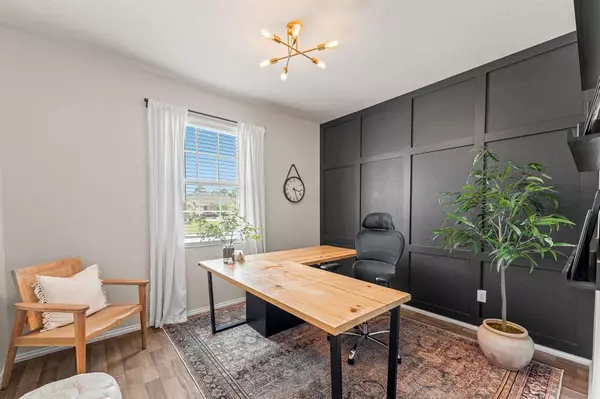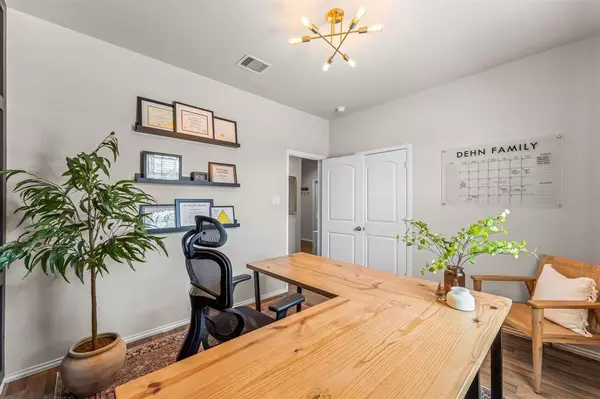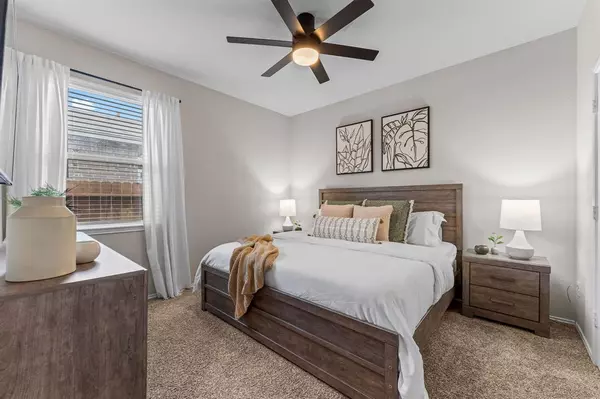$385,000
For more information regarding the value of a property, please contact us for a free consultation.
4 Beds
2 Baths
2,083 SqFt
SOLD DATE : 08/28/2023
Key Details
Property Type Single Family Home
Listing Status Sold
Purchase Type For Sale
Square Footage 2,083 sqft
Price per Sqft $177
Subdivision Dovershire Place
MLS Listing ID 22223599
Sold Date 08/28/23
Style Traditional
Bedrooms 4
Full Baths 2
HOA Fees $41/ann
HOA Y/N 1
Year Built 2019
Annual Tax Amount $7,132
Tax Year 2022
Lot Size 8,729 Sqft
Acres 0.2004
Property Description
This charming four bedroom, two full bath home shows like a model with its on trend designs, style and color palette. The open concept layout is perfect for entertaining and creates a seamless flow throughout. The heart of the home is the impressive light and bright kitchen with its oversized center island and subway tile backsplash, as well as an abundance of cabinets and counter space. Careful thought went into the extensive updates, where nothing has been overlooked. The addition of floating shelves and cabinets in the family room is a fantastic feature adding an aesthetic appeal to the space. The massive primary bedroom is a true retreat with its luxurious en suite bathroom that boasts double sinks, a soaking tub, a separate shower, and a generous walk-in closet. The back patio has been expanded to create the perfect space for hosting gatherings and enjoying the outdoors. You really must see to fully appreciate the homes beauty, layout, and unique features.
Location
State TX
County Harris
Area Spring/Klein
Rooms
Bedroom Description All Bedrooms Down,En-Suite Bath,Primary Bed - 1st Floor,Sitting Area,Split Plan,Walk-In Closet
Other Rooms 1 Living Area, Family Room, Home Office/Study, Living/Dining Combo, Media, Utility Room in House
Master Bathroom Primary Bath: Double Sinks, Primary Bath: Separate Shower, Primary Bath: Soaking Tub, Secondary Bath(s): Tub/Shower Combo
Kitchen Breakfast Bar, Island w/o Cooktop, Kitchen open to Family Room, Pantry, Soft Closing Cabinets, Under Cabinet Lighting
Interior
Interior Features Drapes/Curtains/Window Cover, Fire/Smoke Alarm, High Ceiling
Heating Central Gas, Zoned
Cooling Central Electric, Zoned
Flooring Carpet, Vinyl Plank
Exterior
Exterior Feature Back Yard Fenced, Covered Patio/Deck, Side Yard, Sprinkler System
Parking Features Attached Garage, Oversized Garage
Garage Spaces 3.0
Garage Description Auto Garage Door Opener
Roof Type Composition
Street Surface Concrete,Curbs,Gutters
Private Pool No
Building
Lot Description Subdivision Lot
Story 1
Foundation Slab
Lot Size Range 0 Up To 1/4 Acre
Sewer Public Sewer
Water Public Water, Water District
Structure Type Brick,Cement Board
New Construction No
Schools
Elementary Schools French Elementary School (Klein)
Middle Schools Hofius Intermediate School
High Schools Klein Oak High School
School District 32 - Klein
Others
Senior Community No
Restrictions Deed Restrictions
Tax ID 136-920-002-0032
Ownership Full Ownership
Energy Description Ceiling Fans,Digital Program Thermostat,Energy Star Appliances,Insulated/Low-E windows,Tankless/On-Demand H2O Heater
Acceptable Financing Cash Sale, Conventional, FHA
Tax Rate 2.4965
Disclosures Mud, Sellers Disclosure
Listing Terms Cash Sale, Conventional, FHA
Financing Cash Sale,Conventional,FHA
Special Listing Condition Mud, Sellers Disclosure
Read Less Info
Want to know what your home might be worth? Contact us for a FREE valuation!

Our team is ready to help you sell your home for the highest possible price ASAP

Bought with Keller Williams Realty The Woodlands
13276 Research Blvd, Suite # 107, Austin, Texas, 78750, United States






