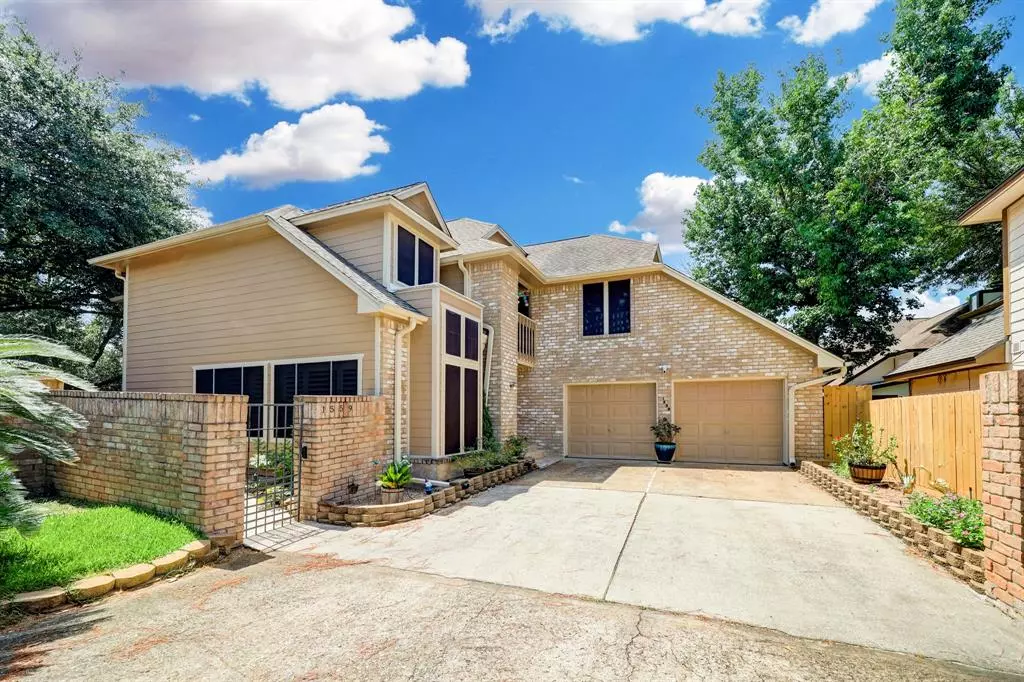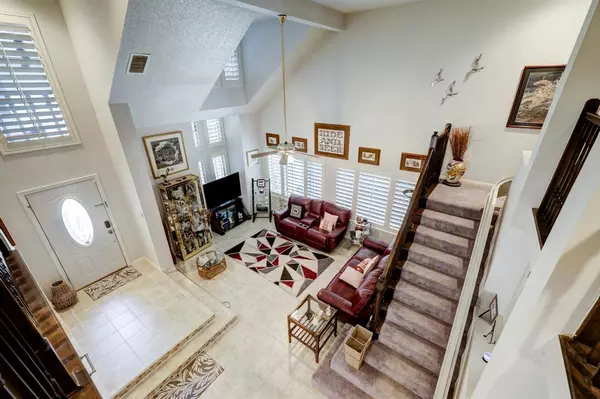$355,000
For more information regarding the value of a property, please contact us for a free consultation.
3 Beds
2.1 Baths
2,642 SqFt
SOLD DATE : 08/10/2023
Key Details
Property Type Single Family Home
Listing Status Sold
Purchase Type For Sale
Square Footage 2,642 sqft
Price per Sqft $127
Subdivision Stonehenge
MLS Listing ID 52225973
Sold Date 08/10/23
Style Craftsman,Traditional
Bedrooms 3
Full Baths 2
Half Baths 1
HOA Fees $74/ann
HOA Y/N 1
Year Built 1984
Annual Tax Amount $6,304
Tax Year 2022
Lot Size 4,336 Sqft
Acres 0.0995
Property Description
Stunning 2 story home is located in sought-after community of Stonehenge and has been meticulously maintained by original owner. Sits on a private cul-de-sac lot. Offers 3 Bedroom, 2.5 bathrooms and 2 car garage. Open Living on the Main floor features tile throughout, a large kitchen that has easy access to the living room, formal dining room and breakfast room. The updated kitchen is complete with granite counter, tons of cabinetry, stainless steel appliances, large pantry, double ovens and a breakfast bar. Beautiful Plantation Shutters throughout home with fantastic window views and tons of natural light. Huge primary en suite with a balcony and a spa-like bathroom with a large sink and prep vanity, garden tub, large walk-in shower and spacious wardrobe closet. 2 additional guest bedrooms and full bathroom. The very private Backyard is amazing with ton of green space. Easy Access and located only minutes from Energy Corridor, Memorial, I-10 and the Beltway. Make an appointment today!
Location
State TX
County Harris
Area Energy Corridor
Rooms
Master Bathroom Primary Bath: Double Sinks, Primary Bath: Separate Shower, Primary Bath: Soaking Tub, Secondary Bath(s): Tub/Shower Combo
Kitchen Breakfast Bar, Pantry
Interior
Interior Features Drapes/Curtains/Window Cover, Fire/Smoke Alarm, Formal Entry/Foyer, High Ceiling
Heating Central Electric
Cooling Central Electric
Flooring Carpet, Tile
Fireplaces Number 1
Exterior
Exterior Feature Back Yard, Back Yard Fenced, Covered Patio/Deck, Fully Fenced, Patio/Deck, Porch, Side Yard, Sprinkler System
Parking Features Attached Garage
Garage Spaces 2.0
Roof Type Composition
Street Surface Concrete,Curbs,Gutters
Private Pool No
Building
Lot Description Cul-De-Sac, Subdivision Lot
Story 2
Foundation Slab
Lot Size Range 0 Up To 1/4 Acre
Sewer Public Sewer
Water Public Water
Structure Type Brick
New Construction No
Schools
Elementary Schools Daily Elementary School
Middle Schools West Briar Middle School
High Schools Westside High School
School District 27 - Houston
Others
HOA Fee Include Grounds,Other
Senior Community No
Restrictions Deed Restrictions,Restricted,Zoning
Tax ID 113-081-000-0103
Acceptable Financing Cash Sale, Conventional, FHA, Investor, VA
Tax Rate 2.2019
Disclosures Sellers Disclosure
Listing Terms Cash Sale, Conventional, FHA, Investor, VA
Financing Cash Sale,Conventional,FHA,Investor,VA
Special Listing Condition Sellers Disclosure
Read Less Info
Want to know what your home might be worth? Contact us for a FREE valuation!

Our team is ready to help you sell your home for the highest possible price ASAP

Bought with Brock & Foster Real Estate
13276 Research Blvd, Suite # 107, Austin, Texas, 78750, United States






