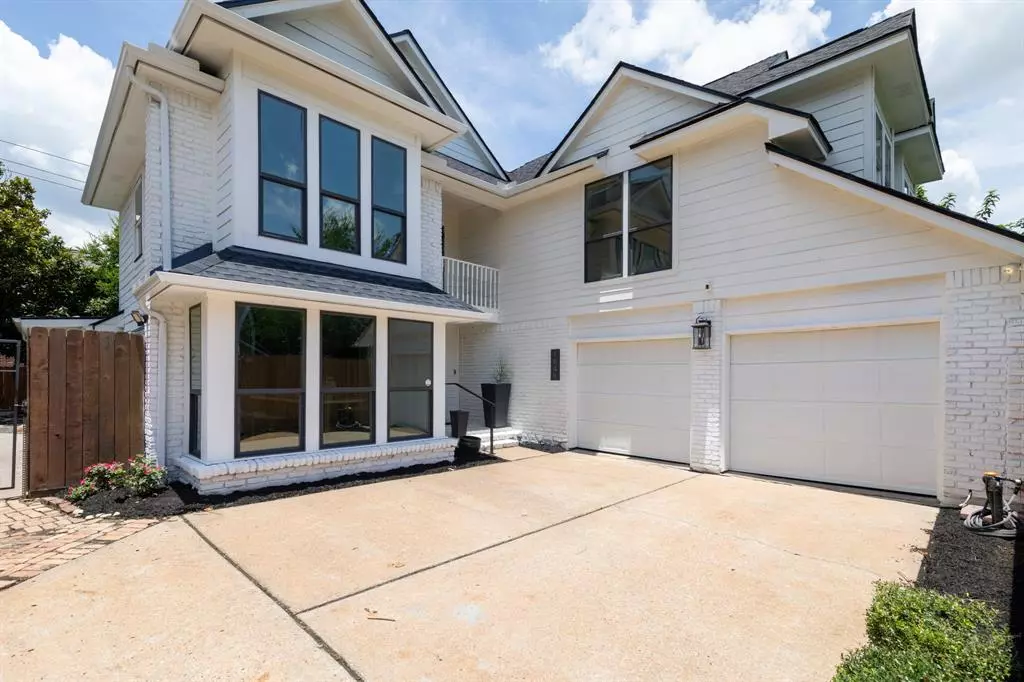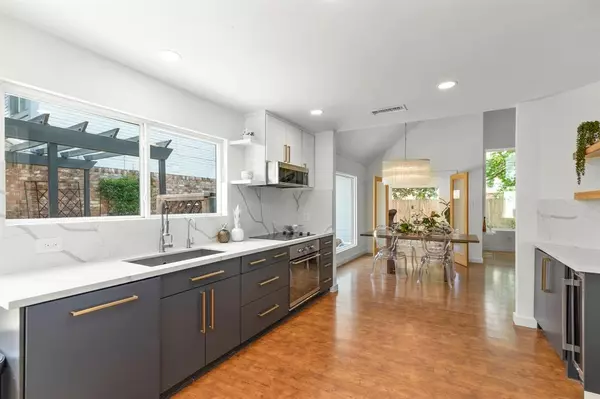$445,000
For more information regarding the value of a property, please contact us for a free consultation.
4 Beds
2.1 Baths
2,647 SqFt
SOLD DATE : 08/08/2023
Key Details
Property Type Single Family Home
Listing Status Sold
Purchase Type For Sale
Square Footage 2,647 sqft
Price per Sqft $171
Subdivision Stonehenge 3
MLS Listing ID 36778976
Sold Date 08/08/23
Style Traditional
Bedrooms 4
Full Baths 2
Half Baths 1
HOA Fees $74/ann
HOA Y/N 1
Year Built 1984
Annual Tax Amount $6,316
Tax Year 2022
Lot Size 5,788 Sqft
Acres 0.1329
Property Description
Welcome to your dream home! Located in the heart of the energy corridor, where privacy and natural light combine effortlessly. This fully remodeled 4-bedroom, 2.5-bathroom house boasts soaring high ceilings and an abundance of windows, filling every corner with sunlight. With a new roof, siding, and double-pane windows, as well as a high-efficiency Trane AC unit, this home offers both style and practicality. Nestled in a serene setting with mature trees, it provides a tranquil retreat. The added bonus of excellent schools completes the package, making this house the perfect haven for families seeking a modern and comfortable lifestyle. Never flooded.
Location
State TX
County Harris
Area Energy Corridor
Rooms
Bedroom Description Primary Bed - 1st Floor,Walk-In Closet
Other Rooms Home Office/Study, Living Area - 1st Floor, Living/Dining Combo
Master Bathroom Half Bath, Primary Bath: Double Sinks, Primary Bath: Shower Only
Kitchen Island w/o Cooktop, Kitchen open to Family Room
Interior
Interior Features Fire/Smoke Alarm, High Ceiling, Refrigerator Included
Heating Central Electric
Cooling Central Electric
Flooring Carpet, Engineered Wood, Tile
Fireplaces Number 1
Fireplaces Type Freestanding, Wood Burning Fireplace
Exterior
Exterior Feature Artificial Turf, Back Yard Fenced, Sprinkler System
Parking Features Attached Garage
Garage Spaces 2.0
Garage Description Single-Wide Driveway
Roof Type Composition
Street Surface Asphalt,Concrete
Accessibility Automatic Gate
Private Pool No
Building
Lot Description Subdivision Lot
Faces South
Story 2
Foundation Slab on Builders Pier
Lot Size Range 0 Up To 1/4 Acre
Water Public Water
Structure Type Brick,Cement Board,Wood
New Construction No
Schools
Elementary Schools Daily Elementary School
Middle Schools West Briar Middle School
High Schools Westside High School
School District 27 - Houston
Others
HOA Fee Include Recreational Facilities
Senior Community No
Restrictions Deed Restrictions,Zoning
Tax ID 113-081-000-0019
Ownership Full Ownership
Energy Description Ceiling Fans,Digital Program Thermostat,Energy Star Appliances,Energy Star/CFL/LED Lights,Energy Star/Reflective Roof,High-Efficiency HVAC,Insulated/Low-E windows,Insulation - Other,Storm Windows
Acceptable Financing Cash Sale, Conventional, FHA
Tax Rate 2.2019
Disclosures Owner/Agent, Sellers Disclosure
Listing Terms Cash Sale, Conventional, FHA
Financing Cash Sale,Conventional,FHA
Special Listing Condition Owner/Agent, Sellers Disclosure
Read Less Info
Want to know what your home might be worth? Contact us for a FREE valuation!

Our team is ready to help you sell your home for the highest possible price ASAP

Bought with MOD Realty, LLC
13276 Research Blvd, Suite # 107, Austin, Texas, 78750, United States






