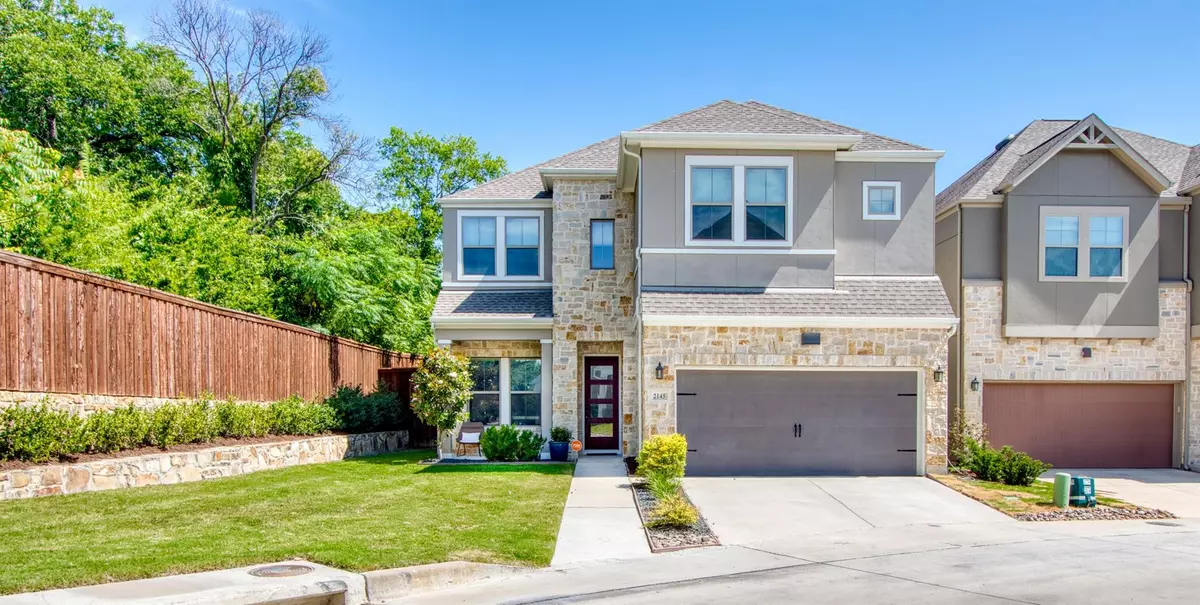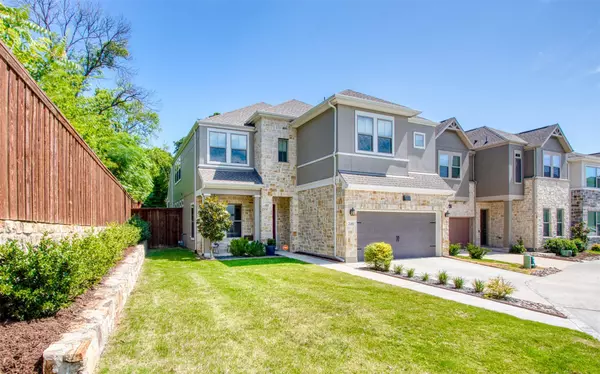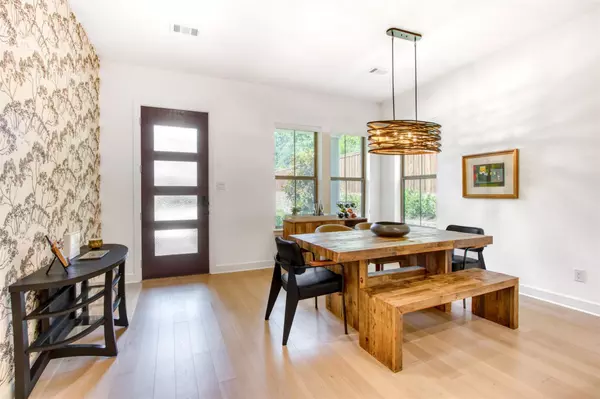$799,700
For more information regarding the value of a property, please contact us for a free consultation.
4 Beds
4 Baths
2,919 SqFt
SOLD DATE : 08/04/2023
Key Details
Property Type Single Family Home
Sub Type Single Family Residence
Listing Status Sold
Purchase Type For Sale
Square Footage 2,919 sqft
Price per Sqft $273
Subdivision Stevens Village Add
MLS Listing ID 20373589
Sold Date 08/04/23
Style Traditional
Bedrooms 4
Full Baths 4
HOA Fees $172/qua
HOA Y/N Mandatory
Year Built 2019
Annual Tax Amount $15,447
Lot Size 8,058 Sqft
Acres 0.185
Property Description
Stunning newer home with top-of-the-line upgrades, at an unbeatable price! This property showcases well-appointed light fixtures & ceiling fan, wired surround sound both inside and on the patio, modern stairwell posts, and smart security system. With 4 bedrooms, 4 bathrooms, a study, and 2 living areas, this home offers ample space that is flooded with natural light. Enjoy extra storage areas throughout and a wonderful corner lot with a green drive-up. The front and back yards are maintained by the HOA. Located on a desirable street in the gated Stevens Park neighborhood, it's just minutes away from Kessler Park, Bishop Arts, Stevens Park Golf Course, and the Medical District. Window treatments are included throughout, adding the perfect finishing touch. Don't miss out on this amazing opportunity! See it today.
Location
State TX
County Dallas
Community Community Sprinkler, Gated, Greenbelt, Sidewalks, Other
Direction From 30 West exit 42 - Hampton Rd South, left on 180 (W. Davis St), left on Stevens Village Dr, left on Centennial Valley Ln.
Rooms
Dining Room 1
Interior
Interior Features Built-in Features, Cathedral Ceiling(s), Chandelier, Decorative Lighting, Double Vanity, Eat-in Kitchen, High Speed Internet Available, Kitchen Island, Natural Woodwork, Open Floorplan, Pantry, Sound System Wiring, Walk-In Closet(s), In-Law Suite Floorplan
Heating Central, ENERGY STAR/ACCA RSI Qualified Installation, Fireplace(s)
Cooling Ceiling Fan(s), Central Air, Electric, ENERGY STAR Qualified Equipment, Roof Turbine(s)
Flooring Carpet, Ceramic Tile, Hardwood, Marble
Appliance Commercial Grade Vent, Dishwasher, Disposal, Dryer, Gas Cooktop, Microwave, Double Oven, Refrigerator, Tankless Water Heater, Vented Exhaust Fan, Warming Drawer, Washer
Heat Source Central, ENERGY STAR/ACCA RSI Qualified Installation, Fireplace(s)
Laundry Utility Room, Full Size W/D Area
Exterior
Exterior Feature Covered Patio/Porch, Rain Gutters, Private Yard
Garage Spaces 2.0
Fence Back Yard, Privacy, Wood
Community Features Community Sprinkler, Gated, Greenbelt, Sidewalks, Other
Utilities Available City Sewer, City Water, Community Mailbox, Electricity Connected, Individual Gas Meter, Individual Water Meter, Sidewalk, Underground Utilities
Roof Type Composition
Garage Yes
Building
Lot Description Landscaped, Other, Sprinkler System, Subdivision
Story Two
Foundation Slab
Level or Stories Two
Structure Type Fiber Cement,Rock/Stone
Schools
Elementary Schools Rosemont
Middle Schools Greiner
High Schools Sunset
School District Dallas Isd
Others
Ownership See agent
Acceptable Financing Conventional, FHA, Lease Back
Listing Terms Conventional, FHA, Lease Back
Financing Conventional
Read Less Info
Want to know what your home might be worth? Contact us for a FREE valuation!

Our team is ready to help you sell your home for the highest possible price ASAP

©2025 North Texas Real Estate Information Systems.
Bought with Chou Wenyu Wey • The Michael Group Real Estate
13276 Research Blvd, Suite # 107, Austin, Texas, 78750, United States






