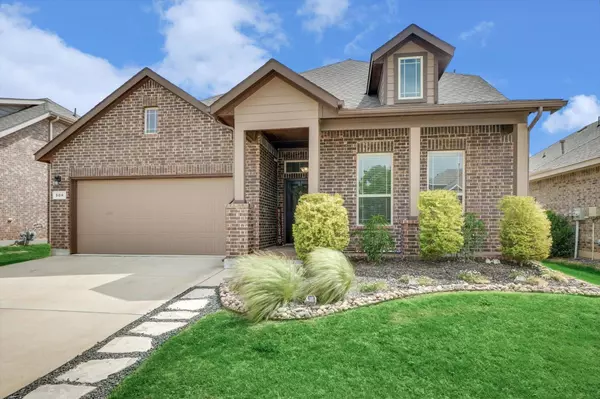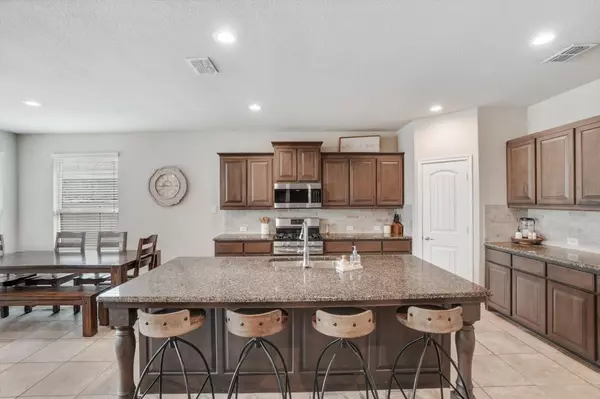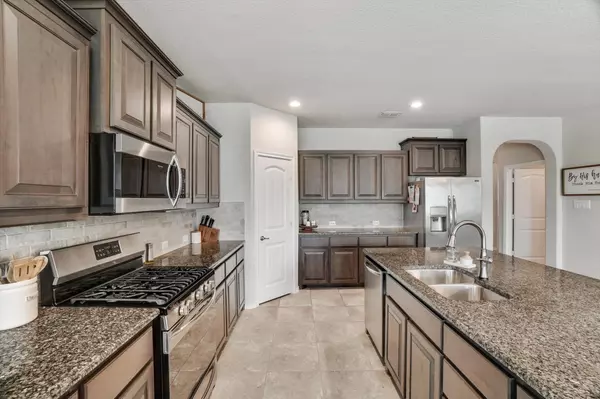$449,900
For more information regarding the value of a property, please contact us for a free consultation.
4 Beds
3 Baths
2,511 SqFt
SOLD DATE : 08/03/2023
Key Details
Property Type Single Family Home
Sub Type Single Family Residence
Listing Status Sold
Purchase Type For Sale
Square Footage 2,511 sqft
Price per Sqft $179
Subdivision Harvest Meadows Phas
MLS Listing ID 20309597
Sold Date 08/03/23
Style Traditional
Bedrooms 4
Full Baths 3
HOA Fees $41
HOA Y/N Mandatory
Year Built 2018
Annual Tax Amount $10,811
Lot Size 5,749 Sqft
Acres 0.132
Property Description
Welcome to the Award Winning Community of Harvest. This home offers a great layout and huge backyard! Beautiful wood-plank vinyl floors have recently been installed, open floor plan, granite countertops, & loads of cabinets. The spacious gourmet kitchen boasts a large island with dining bar, SS Appliances, and room for everyone to pitch in! The Primary Suite features an ensuite bath, with dual sinks, walk-in closet, large shower with tile surround. Study may be 4th Bedroom. The upstairs is perfect for a media room, play room, game room, with another full bath. Loads of room for family, guests and entertaining. Harvest has so many amenities for your family to enjoy. Community amenities include swimming pools, playgrounds, fishing pond, fitness center, dog park and bike and hiking trails. This home is in desirable Northwest ISD. This is a VA assumable loan. Call for more information.
Location
State TX
County Denton
Community Club House, Community Pool, Curbs, Fishing, Fitness Center, Jogging Path/Bike Path, Playground, Pool, Restaurant, Sidewalks
Direction From I35W, head East on FM 407W, Right on Cleveland Gibbs Rd., Left onto 9th St., Right on Falcon Rd.
Rooms
Dining Room 1
Interior
Interior Features Cable TV Available, Decorative Lighting, Double Vanity, Eat-in Kitchen, High Speed Internet Available, Kitchen Island, Open Floorplan, Pantry, Vaulted Ceiling(s), Walk-In Closet(s)
Heating Central
Cooling Ceiling Fan(s), Central Air, Electric
Flooring Ceramic Tile, Luxury Vinyl Plank
Fireplaces Number 1
Fireplaces Type Gas Starter, Living Room
Appliance Dishwasher, Disposal, Gas Cooktop, Gas Range, Microwave, Plumbed For Gas in Kitchen, Vented Exhaust Fan
Heat Source Central
Laundry Utility Room, Full Size W/D Area, Washer Hookup
Exterior
Garage Spaces 2.0
Community Features Club House, Community Pool, Curbs, Fishing, Fitness Center, Jogging Path/Bike Path, Playground, Pool, Restaurant, Sidewalks
Utilities Available All Weather Road, Cable Available, City Sewer, City Water, Sidewalk, Underground Utilities
Roof Type Composition
Garage Yes
Building
Lot Description Interior Lot, Landscaped, Lrg. Backyard Grass
Story Two
Foundation Slab
Level or Stories Two
Structure Type Brick,Rock/Stone
Schools
Elementary Schools Lance Thompson
Middle Schools Pike
High Schools Northwest
School District Northwest Isd
Others
Acceptable Financing Cash, Conventional, FHA, VA Loan
Listing Terms Cash, Conventional, FHA, VA Loan
Financing Conventional
Special Listing Condition Aerial Photo
Read Less Info
Want to know what your home might be worth? Contact us for a FREE valuation!

Our team is ready to help you sell your home for the highest possible price ASAP

©2025 North Texas Real Estate Information Systems.
Bought with Navjot Singh • Signature Real Estate Group
13276 Research Blvd, Suite # 107, Austin, Texas, 78750, United States






