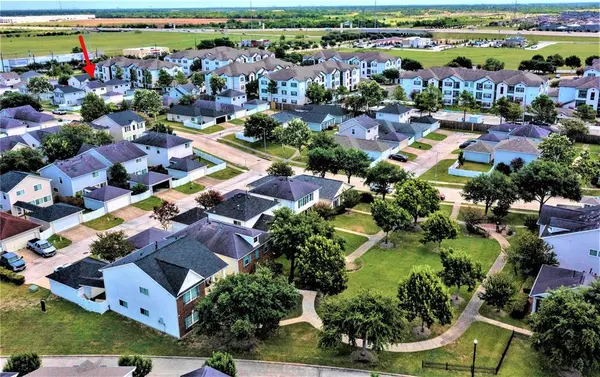$225,000
For more information regarding the value of a property, please contact us for a free consultation.
3 Beds
2.1 Baths
1,392 SqFt
SOLD DATE : 07/31/2023
Key Details
Property Type Single Family Home
Listing Status Sold
Purchase Type For Sale
Square Footage 1,392 sqft
Price per Sqft $161
Subdivision City Park Sec 01
MLS Listing ID 98853225
Sold Date 07/31/23
Style Contemporary/Modern,Traditional
Bedrooms 3
Full Baths 2
Half Baths 1
HOA Fees $69/ann
HOA Y/N 1
Year Built 2004
Annual Tax Amount $5,266
Tax Year 2022
Lot Size 2,952 Sqft
Acres 0.0678
Property Description
This Never flooded, never on street flood, adorable 2 story, 3 bed-2.5 bath with living room + family room/dining room and kitchen with island, connects the family. Green space in front of the house on quiet street. Great for entertainment is private backyard. The 2 car detached garage has extra space outside garage for guest parking. Lots of updates, ceiling fans in all rooms, flooring changed to waterproof vinyl in 1st floor and bathrooms and one room upstairs, vanity added in bathrooms. 2 community parks, Pavillion, easy access to highway and non highway connections to great dining, shopping, Houston Medical center 10 min away, Pearland town center, Galleria, Sugarland, Houston downtown for theater, sports, museum district, Herman park, airport all within 10-30 minutes driving. This cute home, cared with love is awaiting a new buyer to call it home.
Location
State TX
County Harris
Area Five Corners
Rooms
Bedroom Description All Bedrooms Up,Built-In Bunk Beds
Other Rooms 1 Living Area, Family Room, Formal Living, Kitchen/Dining Combo, Living Area - 1st Floor, Living/Dining Combo, Utility Room in House
Master Bathroom Half Bath, Primary Bath: Tub/Shower Combo, Secondary Bath(s): Tub/Shower Combo
Den/Bedroom Plus 3
Kitchen Instant Hot Water, Island w/o Cooktop, Kitchen open to Family Room, Pantry, Pots/Pans Drawers
Interior
Interior Features Alarm System - Owned, Drapes/Curtains/Window Cover
Heating Central Gas
Cooling Central Electric
Flooring Carpet, Vinyl, Vinyl Plank
Exterior
Exterior Feature Back Yard, Back Yard Fenced, Patio/Deck, Porch
Parking Features Detached Garage
Garage Spaces 2.0
Garage Description Auto Garage Door Opener
Roof Type Composition
Street Surface Concrete
Private Pool No
Building
Lot Description Subdivision Lot
Faces North
Story 2
Foundation Slab
Lot Size Range 0 Up To 1/4 Acre
Sewer Public Sewer
Water Public Water
Structure Type Cement Board,Vinyl,Wood
New Construction No
Schools
Elementary Schools Almeda Elementary School
Middle Schools Lawson Middle School
High Schools Worthing High School
School District 27 - Houston
Others
HOA Fee Include Grounds,Other
Senior Community No
Restrictions Deed Restrictions
Tax ID 124-617-002-0008
Ownership Fractional Ownership
Energy Description Attic Vents,Ceiling Fans
Acceptable Financing Cash Sale, Conventional, FHA, Investor, VA
Tax Rate 2.8654
Disclosures Exclusions, Mud, Sellers Disclosure
Listing Terms Cash Sale, Conventional, FHA, Investor, VA
Financing Cash Sale,Conventional,FHA,Investor,VA
Special Listing Condition Exclusions, Mud, Sellers Disclosure
Read Less Info
Want to know what your home might be worth? Contact us for a FREE valuation!

Our team is ready to help you sell your home for the highest possible price ASAP

Bought with Redfin Corporation
13276 Research Blvd, Suite # 107, Austin, Texas, 78750, United States






