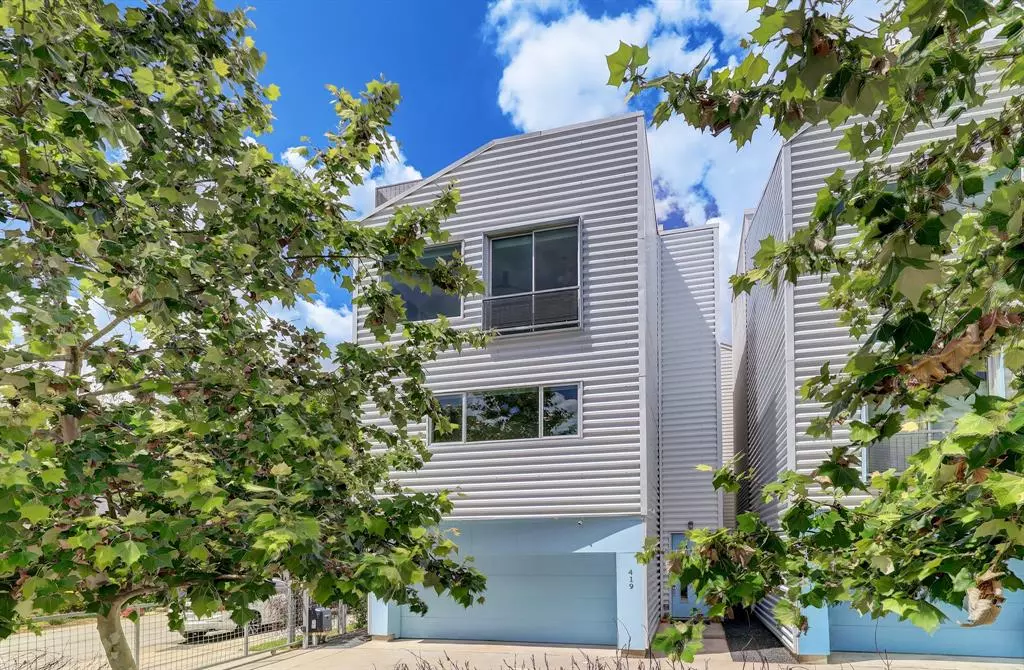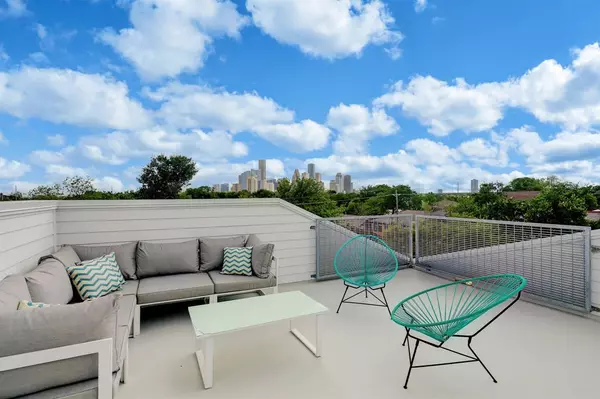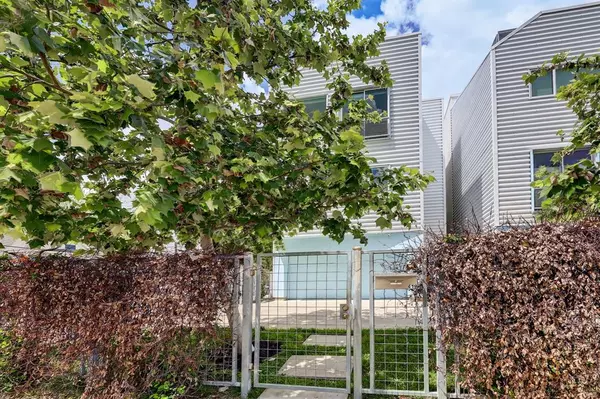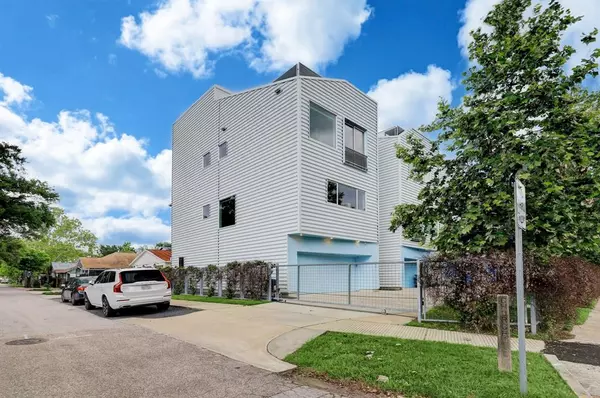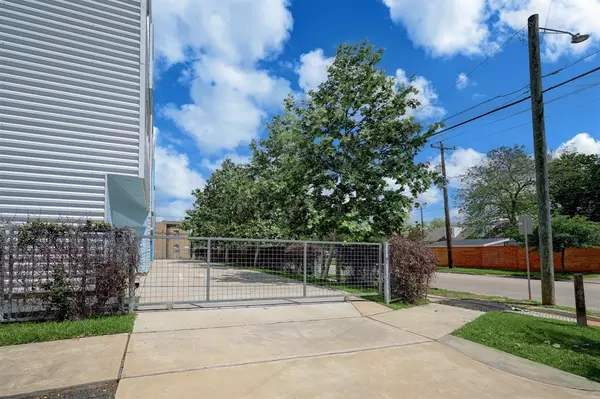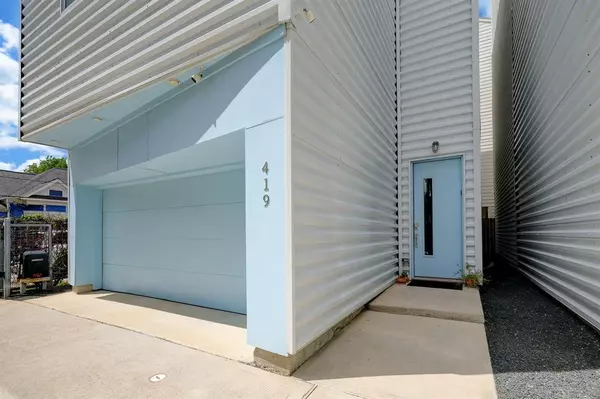$495,000
For more information regarding the value of a property, please contact us for a free consultation.
3 Beds
3.1 Baths
2,350 SqFt
SOLD DATE : 06/09/2023
Key Details
Property Type Single Family Home
Listing Status Sold
Purchase Type For Sale
Square Footage 2,350 sqft
Price per Sqft $202
Subdivision Quitman Terrace
MLS Listing ID 79964262
Sold Date 06/09/23
Style Contemporary/Modern,Traditional
Bedrooms 3
Full Baths 3
Half Baths 1
Year Built 2015
Annual Tax Amount $10,294
Tax Year 2022
Lot Size 2,405 Sqft
Acres 0.0552
Property Description
Welcome to your dream home in the heart of the historic Near Northside district! This stunning end unit with unobstructed downtown views boasts an unbeatable location with direct access to the White Oak Bayou Trail system, offering endless opportunities for outdoor recreation and exploration. Recently featured by Rice Design Alliance 2021 Architecture Tour, this home was designed by renowned local architects Schaum/Shieh and features luxurious finishes throughout, including marble and granite countertops, backsplash tile from Ann Sacks, and custom natural color floor stain on white oak hardwoods. Entertain guests in style on the huge rooftop deck, or simply unwind and take in the breathtaking views. This meticulously maintained home has no HOA, ample guest parking, and is conveniently located with easy access to I-45, I-10, and the Hardy Toll Road. Don't miss out on the opportunity to make this exceptional property your own!
Location
State TX
County Harris
Area Northside
Rooms
Bedroom Description 1 Bedroom Down - Not Primary BR,Primary Bed - 3rd Floor,Walk-In Closet
Other Rooms 1 Living Area, Living Area - 2nd Floor, Living/Dining Combo, Utility Room in House
Master Bathroom Half Bath, Primary Bath: Double Sinks, Primary Bath: Separate Shower, Primary Bath: Soaking Tub, Secondary Bath(s): Tub/Shower Combo
Kitchen Island w/o Cooktop, Pantry, Soft Closing Cabinets, Soft Closing Drawers, Walk-in Pantry
Interior
Interior Features Alarm System - Owned, Drapes/Curtains/Window Cover, Dryer Included, Fire/Smoke Alarm, Formal Entry/Foyer, High Ceiling, Refrigerator Included, Washer Included
Heating Central Gas, Zoned
Cooling Central Electric, Zoned
Flooring Carpet, Tile, Wood
Exterior
Parking Features Attached Garage
Garage Spaces 2.0
Roof Type Aluminum
Street Surface Concrete,Curbs
Private Pool No
Building
Lot Description Patio Lot
Faces South
Story 4
Foundation Slab
Lot Size Range 0 Up To 1/4 Acre
Sewer Public Sewer
Water Public Water
Structure Type Aluminum
New Construction No
Schools
Elementary Schools Ketelsen Elementary School
Middle Schools Marshall Middle School (Houston)
High Schools Northside High School
School District 27 - Houston
Others
Senior Community No
Restrictions No Restrictions
Tax ID 127-359-001-0003
Energy Description Ceiling Fans,Digital Program Thermostat,HVAC>13 SEER,Insulated Doors
Tax Rate 2.2019
Disclosures Sellers Disclosure
Special Listing Condition Sellers Disclosure
Read Less Info
Want to know what your home might be worth? Contact us for a FREE valuation!

Our team is ready to help you sell your home for the highest possible price ASAP

Bought with Coldwell Banker Realty - Heights
13276 Research Blvd, Suite # 107, Austin, Texas, 78750, United States

