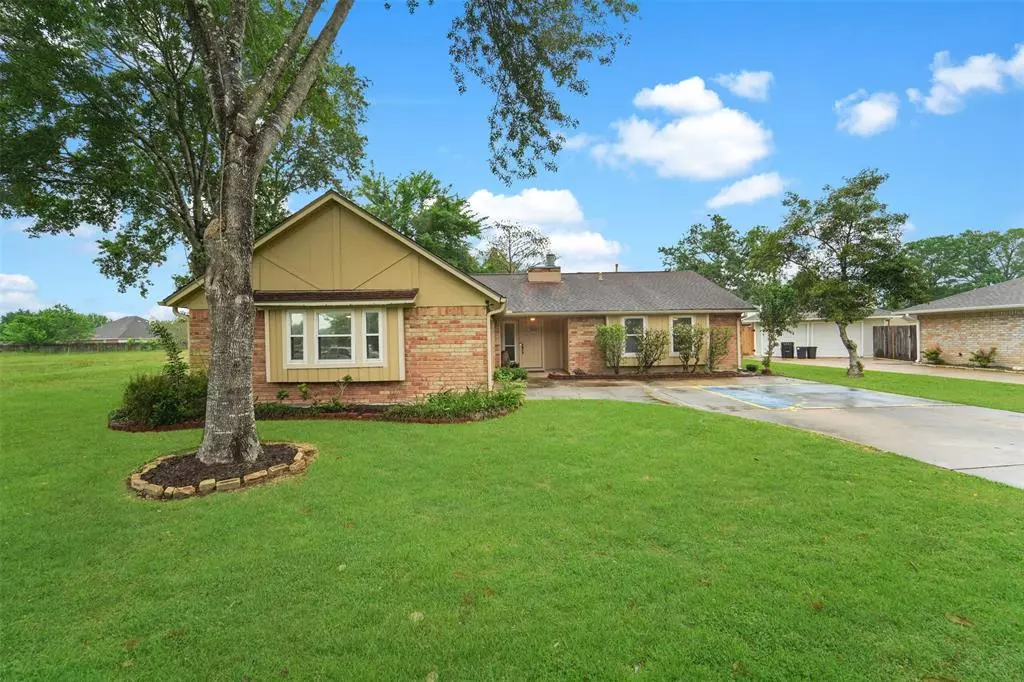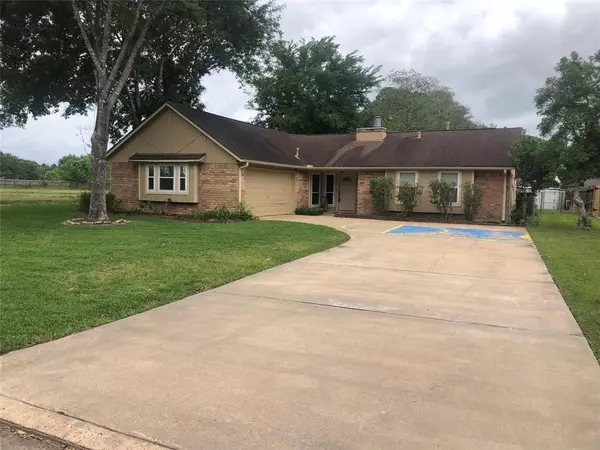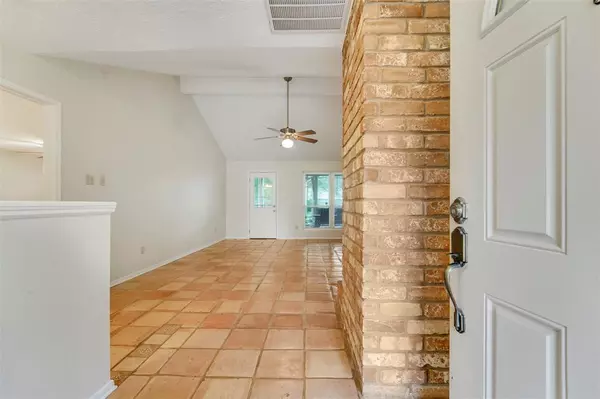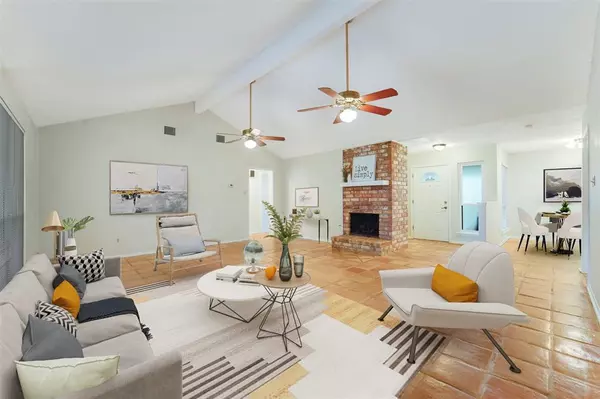$315,000
For more information regarding the value of a property, please contact us for a free consultation.
4 Beds
2 Baths
2,076 SqFt
SOLD DATE : 05/22/2023
Key Details
Property Type Single Family Home
Listing Status Sold
Purchase Type For Sale
Square Footage 2,076 sqft
Price per Sqft $149
Subdivision Ridgecrest
MLS Listing ID 83220325
Sold Date 05/22/23
Style Traditional
Bedrooms 4
Full Baths 2
Year Built 1976
Annual Tax Amount $4,311
Tax Year 2022
Lot Size 0.397 Acres
Acres 0.3967
Property Description
Privacy awaits in Hillcrest Village! With an idyllic location at the end of the street with no rear or side neighbors, this single-story split floorplan home boasts 4 bedrooms, a huge 21x18 den with a cathedral ceiling and a cozy brick fireplace, a kitchen with sleek granite countertops, and a bonus 15x13 game room. Let your imagination take control as the primary suite features a separate 10x10 sitting area that could be used as an office or even a nursery - whatever suits your needs. The backyard is an entertainer's dream with a newly constructed & impressively sized covered patio wired for your big-screen TV and boasting plenty of space to add an outdoor kitchen. The backyard also features a loft-style portable building that is wired and set up for your workshop. W Sherwood has Lifetime Warranties on Windows and Foundation. All of this with the ultimate privacy and freedom with no HOA dues or restrictions should add this house to your “must-see” list! NEVER FLOODED!
Location
State TX
County Brazoria
Area Alvin South
Rooms
Bedroom Description All Bedrooms Down,En-Suite Bath,Primary Bed - 1st Floor
Other Rooms Family Room, Gameroom Down, Living Area - 1st Floor, Living/Dining Combo, Utility Room in House
Master Bathroom Primary Bath: Shower Only, Secondary Bath(s): Tub/Shower Combo
Den/Bedroom Plus 4
Kitchen Pantry, Pots/Pans Drawers, Soft Closing Cabinets, Under Cabinet Lighting
Interior
Interior Features Fire/Smoke Alarm, Wired for Sound
Heating Central Gas
Cooling Central Electric
Flooring Carpet, Tile
Fireplaces Number 1
Fireplaces Type Gas Connections, Wood Burning Fireplace
Exterior
Exterior Feature Back Green Space, Back Yard Fenced, Covered Patio/Deck, Private Driveway, Storage Shed, Workshop
Garage Description Additional Parking, Converted Garage
Roof Type Composition
Street Surface Concrete,Curbs
Private Pool No
Building
Lot Description Subdivision Lot
Faces South
Story 1
Foundation Slab
Lot Size Range 1/4 Up to 1/2 Acre
Sewer Public Sewer
Water Public Water, Water District
Structure Type Brick,Wood
New Construction No
Schools
Elementary Schools Walt Disney Elementary School
Middle Schools Alvin Junior High School
High Schools Alvin High School
School District 3 - Alvin
Others
Senior Community No
Restrictions No Restrictions
Tax ID 7256-0037-000
Ownership Full Ownership
Energy Description Ceiling Fans,Digital Program Thermostat,High-Efficiency HVAC,Insulated/Low-E windows,Insulation - Blown Fiberglass,North/South Exposure
Acceptable Financing Cash Sale, Conventional, FHA, VA
Tax Rate 2.4081
Disclosures Mud, Sellers Disclosure
Listing Terms Cash Sale, Conventional, FHA, VA
Financing Cash Sale,Conventional,FHA,VA
Special Listing Condition Mud, Sellers Disclosure
Read Less Info
Want to know what your home might be worth? Contact us for a FREE valuation!

Our team is ready to help you sell your home for the highest possible price ASAP

Bought with Nan & Company Properties
13276 Research Blvd, Suite # 107, Austin, Texas, 78750, United States






