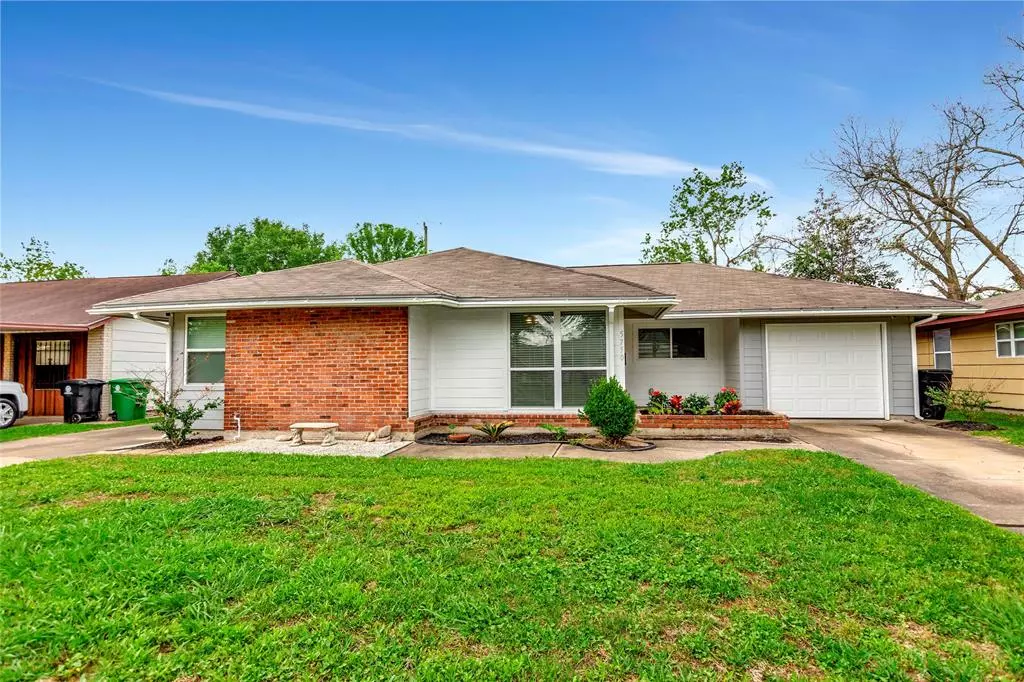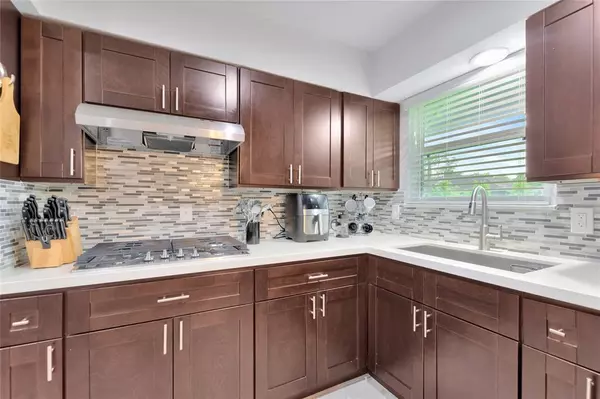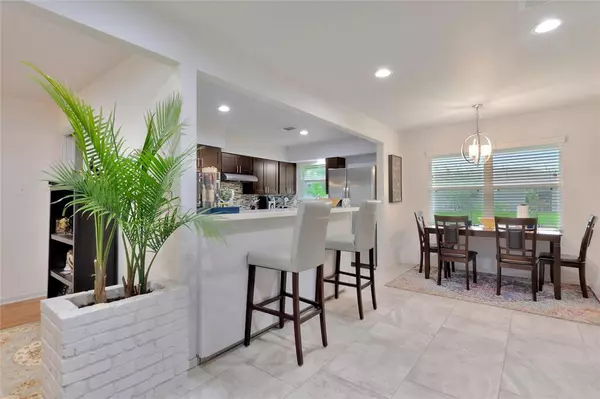$222,990
For more information regarding the value of a property, please contact us for a free consultation.
3 Beds
1.1 Baths
1,252 SqFt
SOLD DATE : 06/06/2023
Key Details
Property Type Single Family Home
Listing Status Sold
Purchase Type For Sale
Square Footage 1,252 sqft
Price per Sqft $167
Subdivision Edgewood Terrace Sec 04
MLS Listing ID 39097291
Sold Date 06/06/23
Style Other Style
Bedrooms 3
Full Baths 1
Half Baths 1
Year Built 1956
Annual Tax Amount $2,200
Tax Year 2022
Lot Size 6,912 Sqft
Acres 0.1587
Property Description
Pride of ownership, attention to detail, this is what you will see when you walk up and enter this home. Imagine preparing your favorite meal in this luxurious kitchen featuring top grade appliances, all new granite counter tops, all new kitchen cabinetry. This home is ready to move into. You will never run out of hot water with this tankless water heater supplied with the latest PEX piping material. Rare vehicle access to the spacious backyard which opens all kinds of possibilities. If location is important, easy access to Beltway 8, Loop 610, highways 288 and 35, easy commute to downtown or medical center areas. Updated siding to Hardie Plank, all areas inside and out pained recently, original wood floors in living and bedrooms, tile in Kitchen and dining areas.
Location
State TX
County Harris
Area Medical Center South
Rooms
Bedroom Description 2 Bedrooms Down,Primary Bed - 1st Floor
Other Rooms Kitchen/Dining Combo, Living Area - 1st Floor, Utility Room in Garage
Master Bathroom Half Bath, Secondary Bath(s): Tub/Shower Combo
Kitchen Breakfast Bar, Pantry, Soft Closing Cabinets
Interior
Interior Features Drapes/Curtains/Window Cover, Fire/Smoke Alarm, Prewired for Alarm System
Heating Central Gas
Cooling Central Electric
Flooring Tile, Wood
Exterior
Exterior Feature Partially Fenced
Parking Features Attached Garage
Garage Spaces 1.0
Roof Type Composition
Private Pool No
Building
Lot Description Subdivision Lot
Faces North
Story 1
Foundation Slab
Lot Size Range 0 Up To 1/4 Acre
Sewer Public Sewer
Water Public Water
Structure Type Brick,Cement Board
New Construction No
Schools
Elementary Schools Mading Elementary School
Middle Schools Thomas Middle School
High Schools Sterling High School (Houston)
School District 27 - Houston
Others
Senior Community No
Restrictions No Restrictions
Tax ID 091-138-000-0010
Ownership Full Ownership
Energy Description Ceiling Fans,Tankless/On-Demand H2O Heater
Acceptable Financing Cash Sale, Conventional, FHA, Investor, Texas Veterans Land Board, VA
Tax Rate 2.2019
Disclosures Sellers Disclosure
Listing Terms Cash Sale, Conventional, FHA, Investor, Texas Veterans Land Board, VA
Financing Cash Sale,Conventional,FHA,Investor,Texas Veterans Land Board,VA
Special Listing Condition Sellers Disclosure
Read Less Info
Want to know what your home might be worth? Contact us for a FREE valuation!

Our team is ready to help you sell your home for the highest possible price ASAP

Bought with Brooks & Davis Real Estate
13276 Research Blvd, Suite # 107, Austin, Texas, 78750, United States






