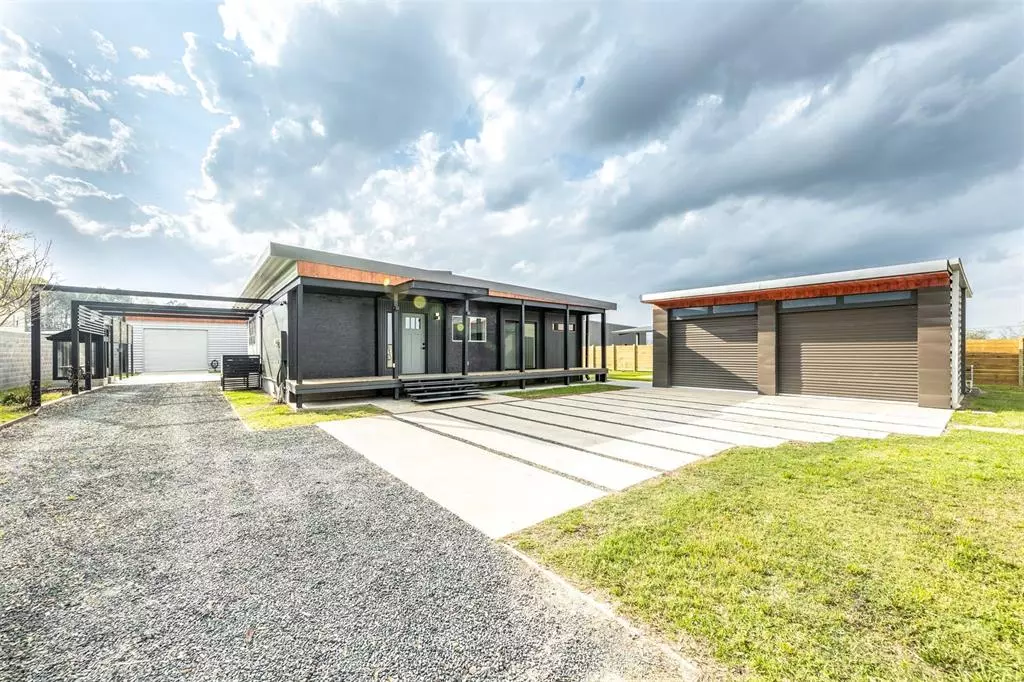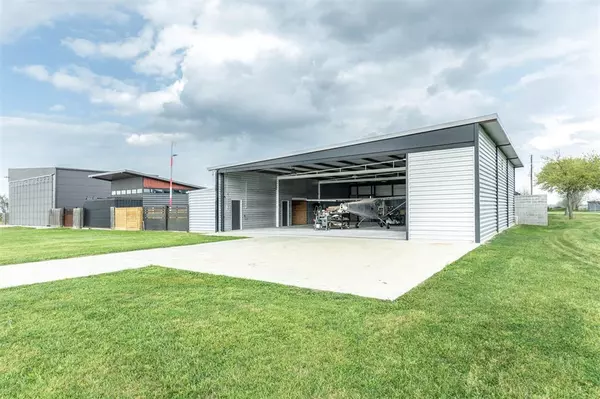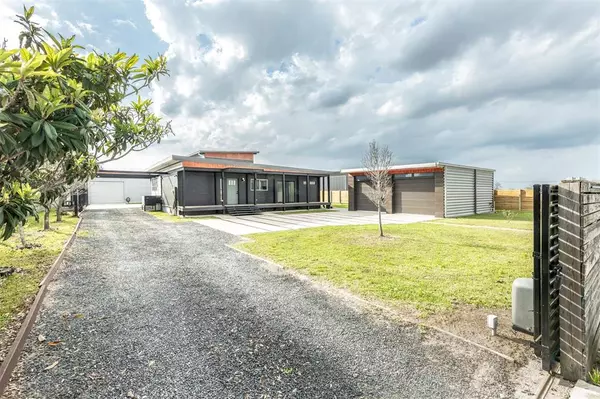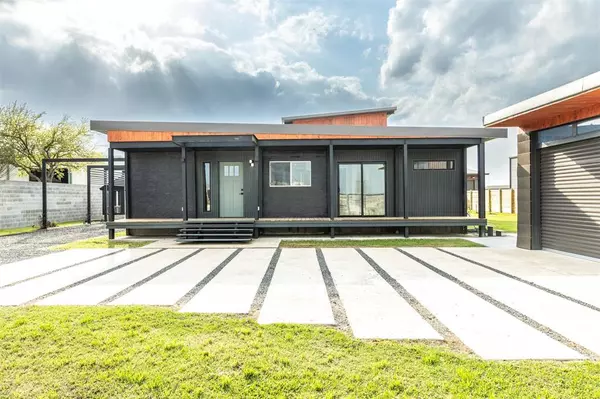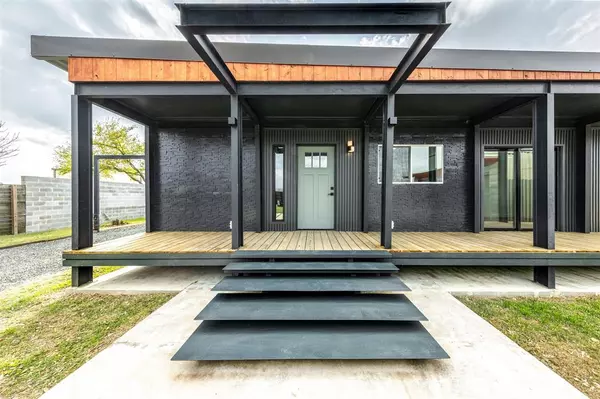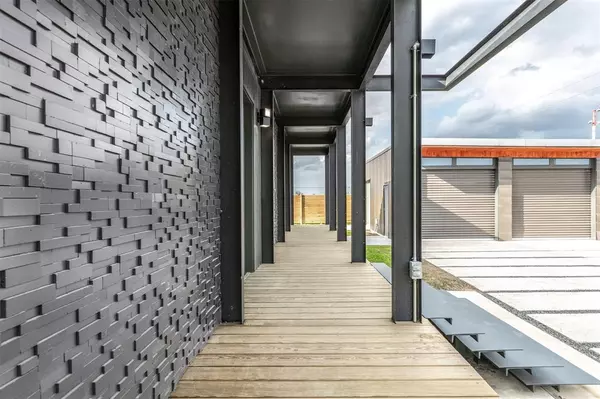$550,000
For more information regarding the value of a property, please contact us for a free consultation.
3 Beds
2 Baths
2,100 SqFt
SOLD DATE : 06/08/2023
Key Details
Property Type Single Family Home
Listing Status Sold
Purchase Type For Sale
Square Footage 2,100 sqft
Price per Sqft $219
Subdivision Sport Flyers Estates
MLS Listing ID 33531778
Sold Date 06/08/23
Style Contemporary/Modern,Other Style
Bedrooms 3
Full Baths 2
HOA Fees $10/ann
Year Built 2015
Annual Tax Amount $5,789
Tax Year 2022
Lot Size 0.912 Acres
Acres 0.9116
Property Description
One of a kind, CUSTOM-BUILT home in Brookshire w/ 3000 sqft hangar. Fly to arrive onto the home’s runway or drive onto the private gated driveway. Come inside & find a custom designed granite island kitchen w/stainless steel appliances & modern cabinetry. Step down into the industrial living room that features brick accent walls & 19th century windows reclaimed from a nearby barn! Primary suite w/20ft ceilings, industrial fan, 2 walk-in closets & a loft w/ 270 degree views of the runway for plane spotting. Home also includes 2 spacious secondary bedrooms, 2 full baths w/European styling, wall mounted sinks & rain showers, & utility. Enjoy the beautiful backyard’s soaking Pool, micro greenhouse or a variety of fruit & nut trees. There’s also an oversized 2 car garage w/separate roll-up doors. The 50x60 hangar w/40’ door includes a climate-controlled room perfect for a pilot’s office & 3 additional storage spaces. Too many features to list, this home is truly a must see!
Location
State TX
County Waller
Area Brookshire
Rooms
Bedroom Description Primary Bed - 1st Floor,Sitting Area,Walk-In Closet
Other Rooms 1 Living Area, Basement, Breakfast Room, Home Office/Study, Kitchen/Dining Combo, Living Area - 1st Floor, Living/Dining Combo, Loft, Utility Room in House
Master Bathroom Primary Bath: Shower Only, Secondary Bath(s): Shower Only, Vanity Area
Kitchen Island w/ Cooktop, Kitchen open to Family Room, Pantry, Walk-in Pantry
Interior
Interior Features Refrigerator Included
Heating Central Electric
Cooling Central Electric
Flooring Laminate, Tile
Exterior
Exterior Feature Airplane Hangar, Back Green Space, Back Yard, Back Yard Fenced, Fully Fenced, Greenhouse, Private Driveway, Sprinkler System, Workshop
Parking Features Detached Garage, Oversized Garage
Garage Spaces 2.0
Garage Description Additional Parking, Auto Driveway Gate, Auto Garage Door Opener, Workshop
Pool In Ground
Roof Type Other
Street Surface Gravel
Accessibility Automatic Gate, Driveway Gate
Private Pool Yes
Building
Lot Description Airpark
Story 1
Foundation Pier & Beam, Slab, Slab on Builders Pier
Lot Size Range 1/2 Up to 1 Acre
Sewer Septic Tank
Water Well
Structure Type Other
New Construction No
Schools
Elementary Schools Royal Elementary School
Middle Schools Royal Junior High School
High Schools Royal High School
School District 44 - Royal
Others
Senior Community No
Restrictions Deed Restrictions
Tax ID 785000-033-001-000
Energy Description Ceiling Fans,Digital Program Thermostat
Acceptable Financing Cash Sale, Conventional, FHA, VA
Tax Rate 2.013
Disclosures Other Disclosures, Sellers Disclosure
Listing Terms Cash Sale, Conventional, FHA, VA
Financing Cash Sale,Conventional,FHA,VA
Special Listing Condition Other Disclosures, Sellers Disclosure
Read Less Info
Want to know what your home might be worth? Contact us for a FREE valuation!

Our team is ready to help you sell your home for the highest possible price ASAP

Bought with Newhomeprograms.com LLC

13276 Research Blvd, Suite # 107, Austin, Texas, 78750, United States

