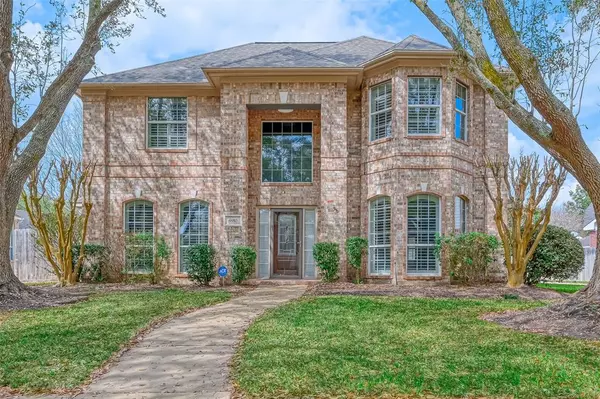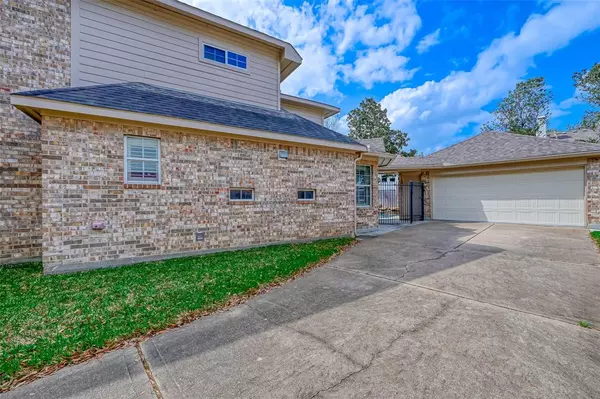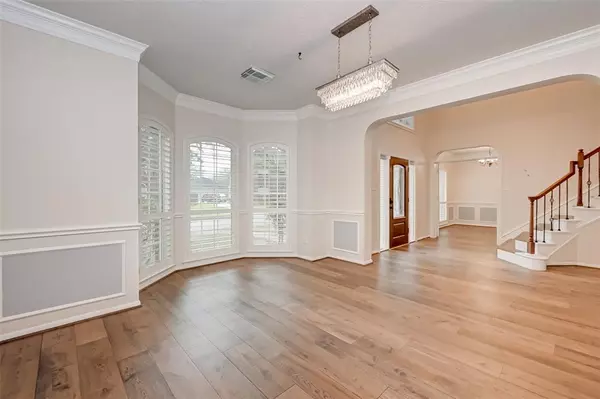$555,000
For more information regarding the value of a property, please contact us for a free consultation.
4 Beds
3.1 Baths
3,086 SqFt
SOLD DATE : 05/12/2023
Key Details
Property Type Single Family Home
Listing Status Sold
Purchase Type For Sale
Square Footage 3,086 sqft
Price per Sqft $179
Subdivision New Territory Prcl Mf-2
MLS Listing ID 11104153
Sold Date 05/12/23
Style Traditional
Bedrooms 4
Full Baths 3
Half Baths 1
HOA Fees $94/ann
HOA Y/N 1
Year Built 1997
Annual Tax Amount $10,598
Tax Year 2022
Lot Size 8,820 Sqft
Acres 0.2025
Property Description
Beautifully remodeled two story house with great floor plan nestled in desirable New Territory neighborhood. All new appliances, water softener system, wood floors, crown molding, double pane windows with plantation shutters throughout, and epoxy floor in oversized two car garage with cabinets and new garage door in 2020. Abundance of natural light. Elegant formal dining, study, and open plan living/family room with attractive feature log fireplace. Large game room upstairs. Gorgeous lagoon style pool/spa, large rock waterfall and great covered patio in fully fenced backyard. Master bedroom downstairs with bay window that looks out on the sparkling pool, and walk-in glass shower in master bathroom. The whole house has been professionally repainted inside out to include all trim. Zoned to exemplary schools, close to all retail, great restaurants and yet walking distance to the lake for a pleasant evening stroll. Come to appreciate it.
Location
State TX
County Fort Bend
Community New Territory
Area Sugar Land West
Rooms
Bedroom Description Primary Bed - 1st Floor
Other Rooms 1 Living Area, Breakfast Room, Formal Dining, Gameroom Up, Home Office/Study, Utility Room in House
Master Bathroom Primary Bath: Double Sinks, Primary Bath: Separate Shower
Interior
Interior Features Crown Molding, Drapes/Curtains/Window Cover, Fire/Smoke Alarm, High Ceiling
Heating Central Gas
Cooling Central Electric
Flooring Tile, Wood
Fireplaces Number 2
Fireplaces Type Gaslog Fireplace
Exterior
Exterior Feature Back Yard Fenced, Fully Fenced, Patio/Deck, Sprinkler System
Parking Features Detached Garage
Garage Spaces 2.0
Garage Description Auto Garage Door Opener
Pool Gunite
Roof Type Composition
Private Pool Yes
Building
Lot Description Subdivision Lot
Story 2
Foundation Slab
Lot Size Range 0 Up To 1/4 Acre
Sewer Public Sewer
Water Public Water, Water District
Structure Type Brick
New Construction No
Schools
Elementary Schools Walker Station Elementary School
Middle Schools Sartartia Middle School
High Schools Austin High School (Fort Bend)
School District 19 - Fort Bend
Others
Senior Community No
Restrictions Deed Restrictions
Tax ID 6015-72-002-0070-907
Energy Description Attic Vents,Ceiling Fans,Digital Program Thermostat,Radiant Attic Barrier,Tankless/On-Demand H2O Heater
Acceptable Financing Cash Sale, Conventional, FHA, VA
Tax Rate 2.4394
Disclosures Sellers Disclosure
Listing Terms Cash Sale, Conventional, FHA, VA
Financing Cash Sale,Conventional,FHA,VA
Special Listing Condition Sellers Disclosure
Read Less Info
Want to know what your home might be worth? Contact us for a FREE valuation!

Our team is ready to help you sell your home for the highest possible price ASAP

Bought with Realty Associates
13276 Research Blvd, Suite # 107, Austin, Texas, 78750, United States






