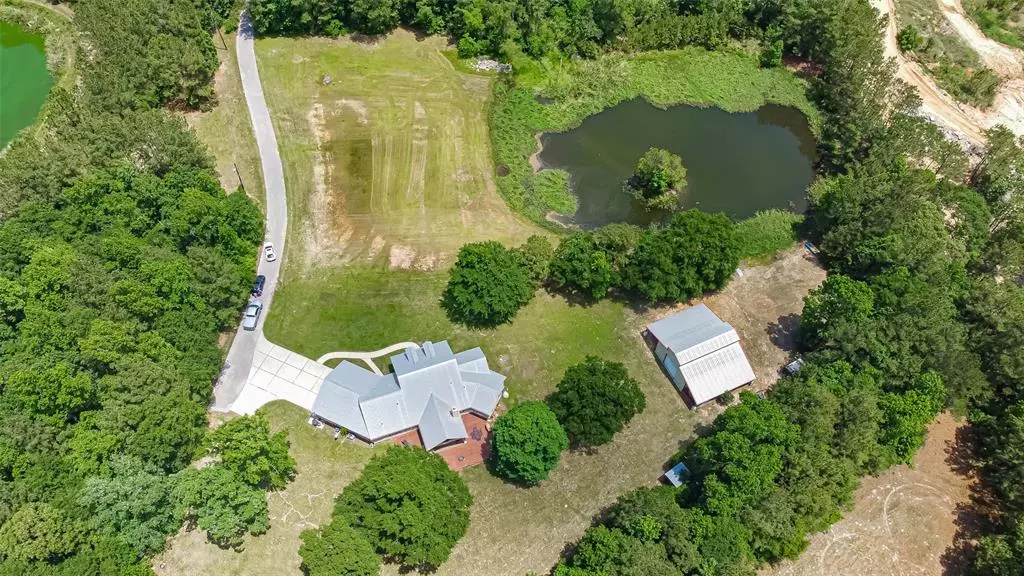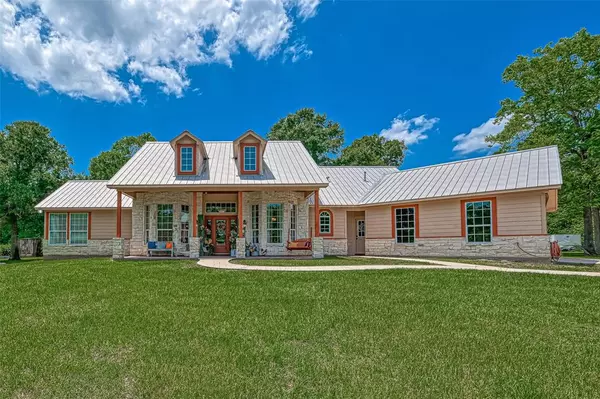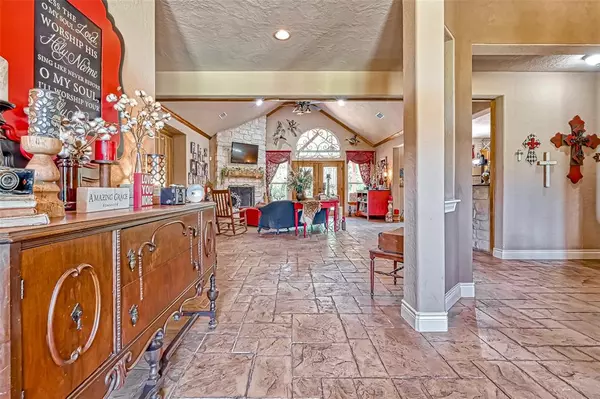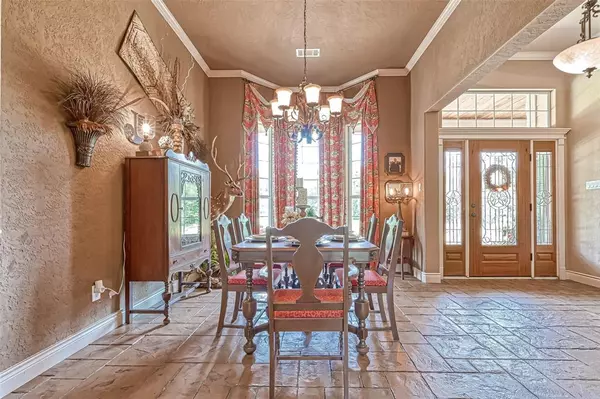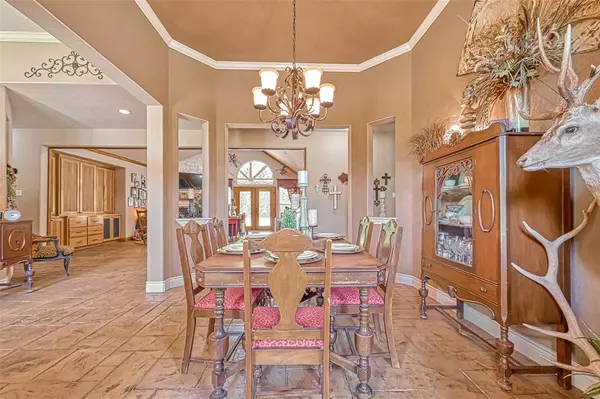$1,777,900
For more information regarding the value of a property, please contact us for a free consultation.
4 Beds
3 Baths
3,292 SqFt
SOLD DATE : 07/05/2023
Key Details
Property Type Single Family Home
Sub Type Free Standing
Listing Status Sold
Purchase Type For Sale
Square Footage 3,292 sqft
Price per Sqft $511
Subdivision Hamlet R G
MLS Listing ID 12208038
Sold Date 07/05/23
Style Ranch
Bedrooms 4
Full Baths 3
Year Built 2006
Annual Tax Amount $4,887
Tax Year 2021
Lot Size 14.872 Acres
Acres 14.872
Property Description
Secluded country home in MISD w/gated entry on 14+ acres! This custom-built home offers open floor plan, stamped concrete floors throughout w/exception of BRs & GR. Large family room, formal dining, breakfast area, incredible kitchen, w/custom Hickory Shaker style cabinets, island, stainless appliances, granite countertops & sink, tile backsplash, breakfast bar, & desk/work area. The family room offers stone fireplace, high ceilings, custom woodwork & cabinetry. Oversized game room/media room w/custom cabinets & large storage area. Laundry room w/sink, folding table & cabinets. Covered front porch & back patio w/extensive decking. Primary bedroom offers private study w/ensuite bath, walk-in shower, soaking tub & 2 vanities. 3 additional bedrooms & 2 full baths. 30x40 all steel barn/shop w/loft on slab w/electric, 2 roll-up doors, 2 carports & industrial grade pallet rack shelving. Spring fed pond, hen house, hay pasture, wildlife exemption & over 300 yard private asphalt driveway.
Location
State TX
County Montgomery
Area Lake Conroe Area
Rooms
Bedroom Description All Bedrooms Down,En-Suite Bath,Primary Bed - 1st Floor,Split Plan,Walk-In Closet
Other Rooms 1 Living Area, Breakfast Room, Formal Dining, Gameroom Down, Home Office/Study, Utility Room in House
Master Bathroom Primary Bath: Double Sinks, Primary Bath: Separate Shower, Primary Bath: Soaking Tub
Kitchen Breakfast Bar, Island w/o Cooktop, Kitchen open to Family Room
Interior
Interior Features Alarm System - Owned, Crown Molding, Drapes/Curtains/Window Cover, Fire/Smoke Alarm, Formal Entry/Foyer, High Ceiling, Prewired for Alarm System, Wired for Sound
Heating Propane
Cooling Central Electric
Flooring Concrete, Laminate, Tile
Fireplaces Number 1
Fireplaces Type Gas Connections
Exterior
Improvements Barn,Pastures,Storage Shed
Private Pool No
Building
Story 1
Foundation Slab
Lot Size Range 10 Up to 15 Acres
Builder Name Reinhardt Homes
Water Aerobic, Well
New Construction No
Schools
Elementary Schools Lone Star Elementary School (Montgomery)
Middle Schools Oak Hill Junior High School
High Schools Lake Creek High School
School District 37 - Montgomery
Others
Senior Community No
Restrictions Horses Allowed,No Restrictions
Tax ID 0281-00-02201
Energy Description Ceiling Fans,Digital Program Thermostat
Acceptable Financing Cash Sale, Conventional
Tax Rate 1.825
Disclosures Exclusions, Sellers Disclosure
Listing Terms Cash Sale, Conventional
Financing Cash Sale,Conventional
Special Listing Condition Exclusions, Sellers Disclosure
Read Less Info
Want to know what your home might be worth? Contact us for a FREE valuation!

Our team is ready to help you sell your home for the highest possible price ASAP

Bought with Jacobs Properties
13276 Research Blvd, Suite # 107, Austin, Texas, 78750, United States

