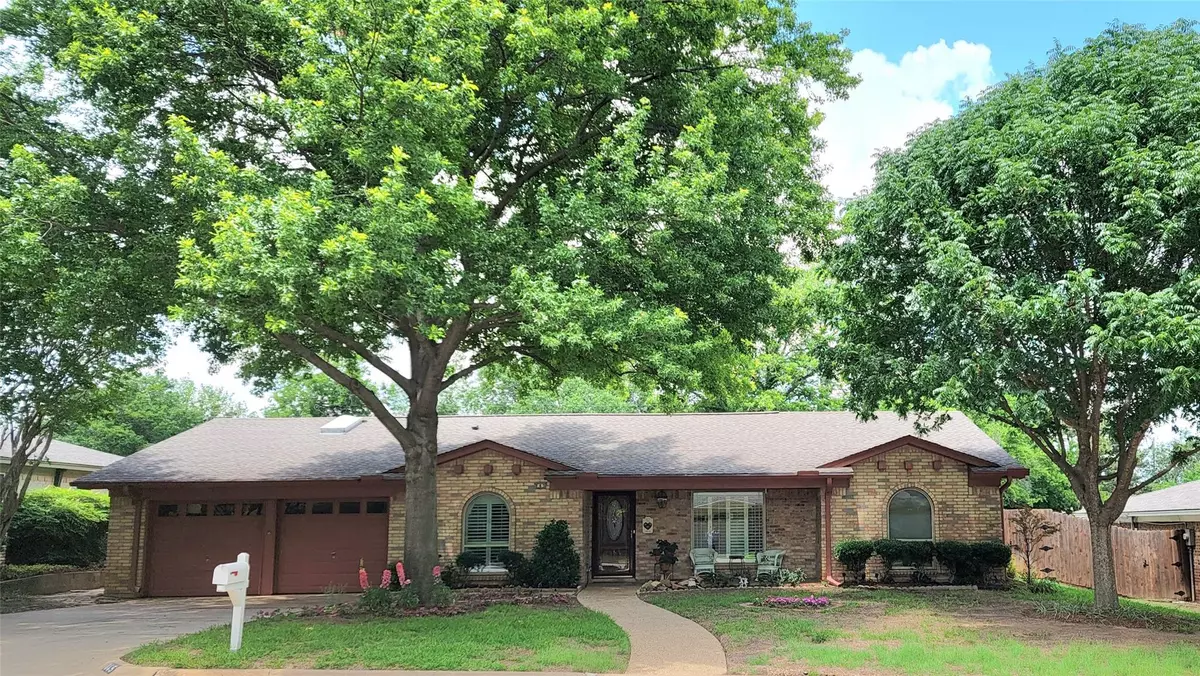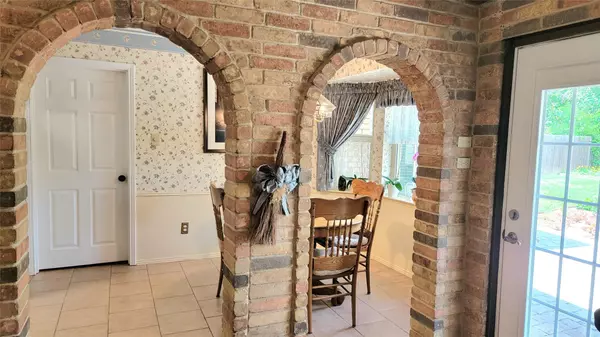$375,000
For more information regarding the value of a property, please contact us for a free consultation.
3 Beds
2 Baths
2,237 SqFt
SOLD DATE : 07/07/2023
Key Details
Property Type Single Family Home
Sub Type Single Family Residence
Listing Status Sold
Purchase Type For Sale
Square Footage 2,237 sqft
Price per Sqft $167
Subdivision Shady Brook Add
MLS Listing ID 20330496
Sold Date 07/07/23
Style Ranch
Bedrooms 3
Full Baths 2
HOA Y/N None
Year Built 1970
Annual Tax Amount $4,918
Lot Size 10,105 Sqft
Acres 0.232
Property Description
Beautifully maintained home has an open floorplan with many custom features including a beamed, vaulted ceiling in the family room and brick archway into the breakfast area. This easy living one story also features a split floorplan, ample secondary bedrooms and bath, and an oversized primary bedroom with a huge closet. The primary bedroom also has direct access to the gorgeous backyard. The kitchen has been updated with a smoothtop cooktop, granite composite sink and granite countertops. The backyard is an entertainers delight with a large pave stone patio, fire pit, swing and storage shed which will convey with outdoor table, chairs, bench and grill along with the yard art. Please note: the 266 sf per appraiser of converted garage listed in the transaction docs could be converted back to covered parking or left a bonus room. This home is conveniently located within walking distance of Shady Brook Elementary and just a few blocks from the Generations Park at Boys Ranch!
Location
State TX
County Tarrant
Community Curbs, Sidewalks
Direction From Harwood and Spring Valley, proceed South on Spring Valley, Turn right (west) on San Marcos Lane. House is on the right.
Rooms
Dining Room 2
Interior
Interior Features Cable TV Available, Eat-in Kitchen, Granite Counters, High Speed Internet Available, Open Floorplan, Vaulted Ceiling(s), Walk-In Closet(s)
Heating Central, Electric, Fireplace(s)
Cooling Ceiling Fan(s), Central Air, Electric
Flooring Carpet, Ceramic Tile, Laminate
Fireplaces Number 1
Fireplaces Type Family Room, Wood Burning
Appliance Dishwasher, Electric Oven, Electric Range, Electric Water Heater, Refrigerator
Heat Source Central, Electric, Fireplace(s)
Laundry Electric Dryer Hookup, Full Size W/D Area, Washer Hookup
Exterior
Exterior Feature Fire Pit, Garden(s), Outdoor Grill
Fence Back Yard, Wood
Community Features Curbs, Sidewalks
Utilities Available Asphalt, Cable Available, City Sewer, City Water, Concrete, Curbs, Sidewalk, Underground Utilities
Roof Type Composition
Garage Yes
Building
Lot Description Few Trees, Interior Lot, Landscaped, Lrg. Backyard Grass, Sprinkler System
Story One
Foundation Slab
Level or Stories One
Structure Type Brick,Siding
Schools
Elementary Schools Shadybrook
High Schools Bell
School District Hurst-Euless-Bedford Isd
Others
Restrictions Deed
Ownership See Tax Record
Acceptable Financing Cash, Conventional, FHA, VA Loan
Listing Terms Cash, Conventional, FHA, VA Loan
Financing Conventional
Read Less Info
Want to know what your home might be worth? Contact us for a FREE valuation!

Our team is ready to help you sell your home for the highest possible price ASAP

©2024 North Texas Real Estate Information Systems.
Bought with Estefania Gomez • Sixteen100 Realty, LLC
13276 Research Blvd, Suite # 107, Austin, Texas, 78750, United States






