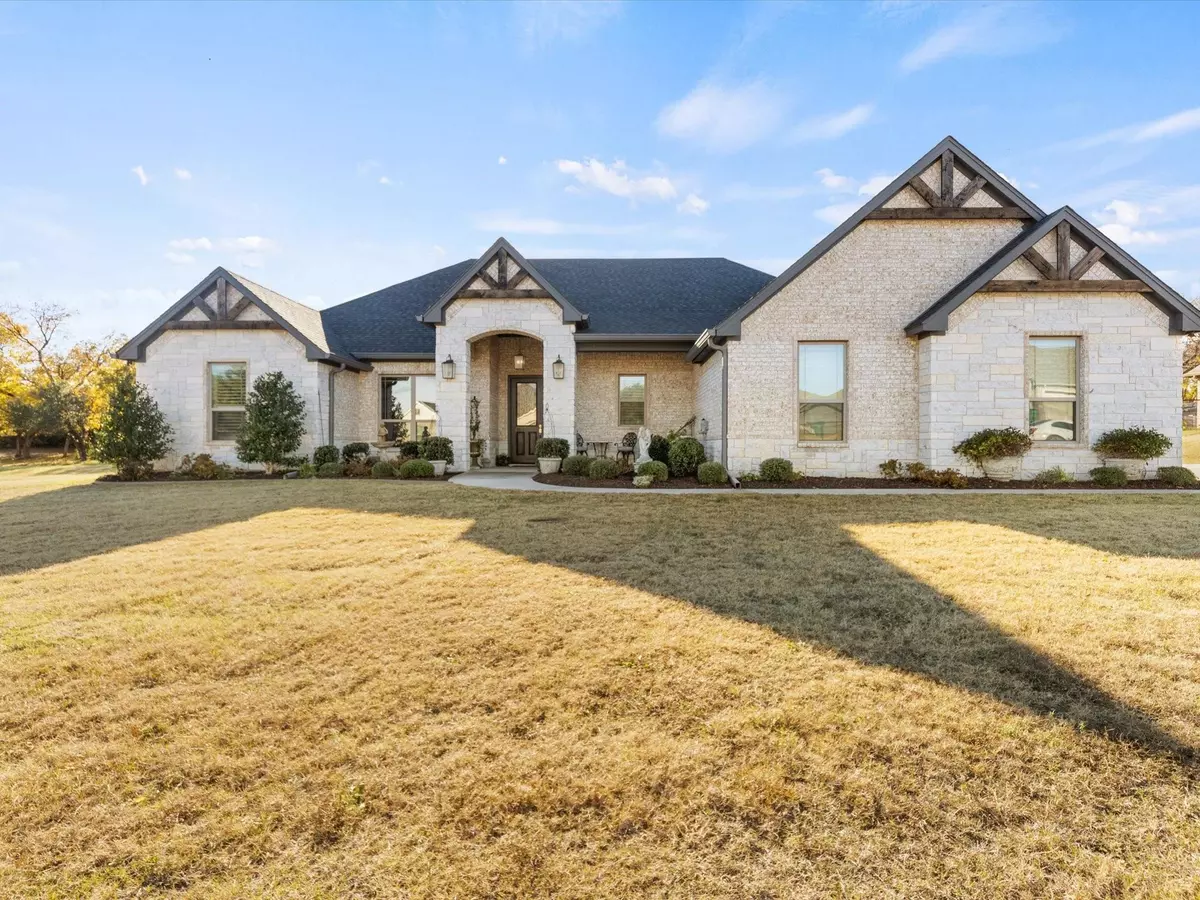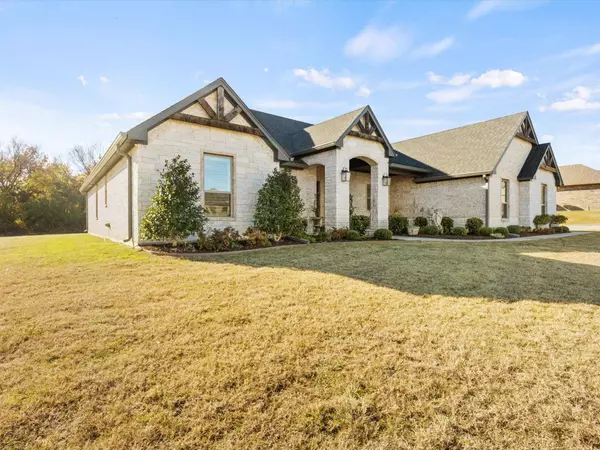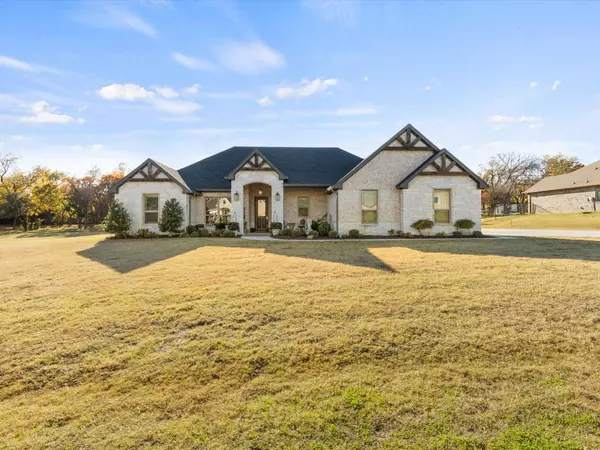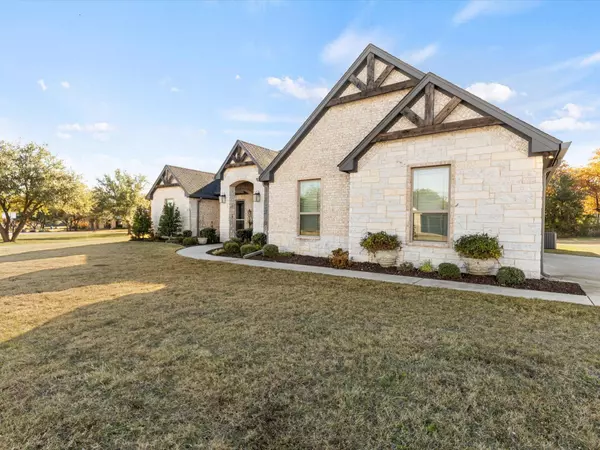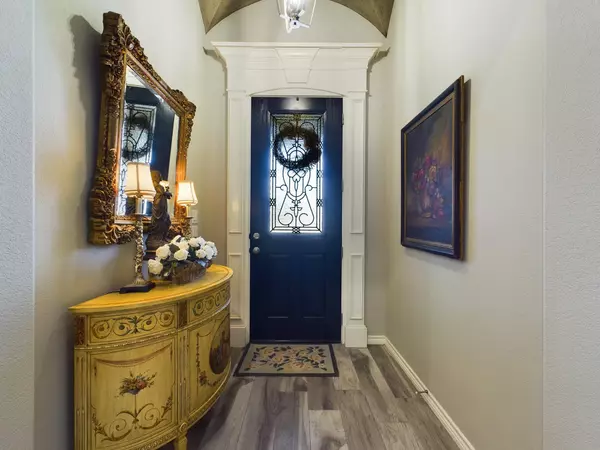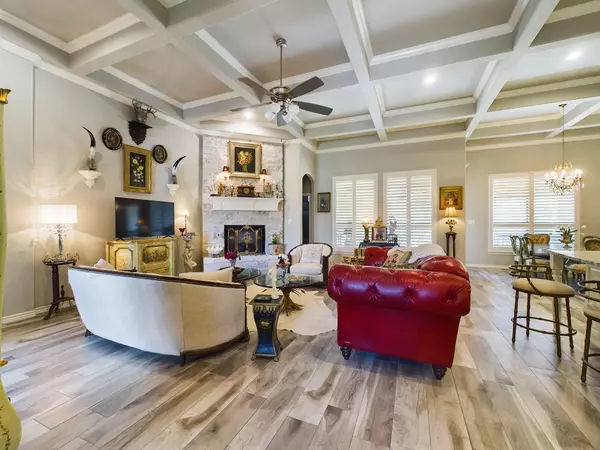$587,500
For more information regarding the value of a property, please contact us for a free consultation.
4 Beds
3 Baths
2,479 SqFt
SOLD DATE : 07/10/2023
Key Details
Property Type Single Family Home
Sub Type Single Family Residence
Listing Status Sold
Purchase Type For Sale
Square Footage 2,479 sqft
Price per Sqft $236
Subdivision Decordova Ranch Phase Two
MLS Listing ID 20215248
Sold Date 07/10/23
Style Traditional
Bedrooms 4
Full Baths 3
HOA Fees $60/qua
HOA Y/N Mandatory
Year Built 2019
Annual Tax Amount $4,804
Lot Size 0.820 Acres
Acres 0.82
Property Description
Like new showcase home in the highly sought after gated community of DeCordova Ranch. This stunning home sits on a large lot and is 4 bedrooms, 3 full baths, plus an office. Exquisite detail throughout make this home stand out. Stunning rock work with upgraded granite, cabinets, flooring, lighting, as well as a large oversized walk in pantry make this kitchen a dream! Fireplace, plantation shutters, sprinkler system, full 3 car garage, 12 foot ceilings, too much to list! This home has been very well taken care of and it shows.
Location
State TX
County Hood
Community Club House, Community Pool, Gated, Park, Perimeter Fencing, Playground
Direction GPS Friendly, Call agent or Broker Bay to get gate code.
Rooms
Dining Room 1
Interior
Interior Features Built-in Features, Cable TV Available, Decorative Lighting, Double Vanity, Eat-in Kitchen, Flat Screen Wiring, Granite Counters, High Speed Internet Available, Kitchen Island, Natural Woodwork, Open Floorplan, Pantry, Vaulted Ceiling(s), Walk-In Closet(s)
Heating Central, Electric, ENERGY STAR Qualified Equipment
Cooling Ceiling Fan(s), Central Air, Electric, ENERGY STAR Qualified Equipment
Flooring Carpet, Ceramic Tile
Fireplaces Number 1
Fireplaces Type Gas Starter
Appliance Dishwasher, Disposal, Electric Oven, Microwave
Heat Source Central, Electric, ENERGY STAR Qualified Equipment
Laundry Electric Dryer Hookup, Utility Room, Full Size W/D Area, Washer Hookup, On Site
Exterior
Exterior Feature Covered Patio/Porch, Garden(s), Rain Gutters, Lighting
Garage Spaces 3.0
Community Features Club House, Community Pool, Gated, Park, Perimeter Fencing, Playground
Utilities Available All Weather Road, Asphalt, Electricity Connected, Individual Water Meter, MUD Sewer, MUD Water, Underground Utilities
Roof Type Composition
Garage Yes
Building
Lot Description Cleared, Few Trees, Landscaped, Lrg. Backyard Grass, Subdivision
Story One
Foundation Slab
Level or Stories One
Structure Type Brick,Rock/Stone
Schools
Elementary Schools Acton
Middle Schools Acton
High Schools Granbury
School District Granbury Isd
Others
Restrictions Architectural,Deed,No Livestock,No Mobile Home
Ownership Cheryl Griffith
Acceptable Financing Cash, Conventional, FHA, VA Loan
Listing Terms Cash, Conventional, FHA, VA Loan
Financing Cash
Special Listing Condition Deed Restrictions
Read Less Info
Want to know what your home might be worth? Contact us for a FREE valuation!

Our team is ready to help you sell your home for the highest possible price ASAP

©2025 North Texas Real Estate Information Systems.
Bought with Chloe Dillard • Luxe West Realty
13276 Research Blvd, Suite # 107, Austin, Texas, 78750, United States

