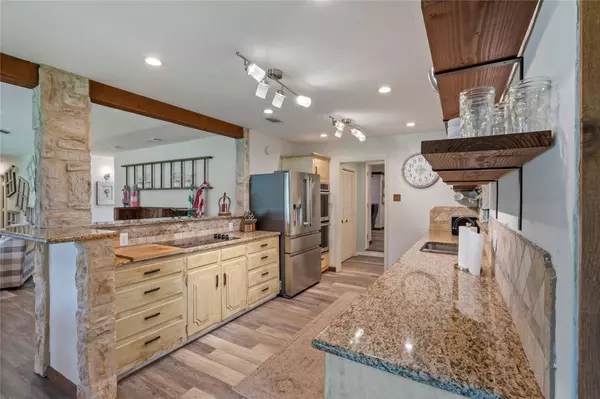$680,000
For more information regarding the value of a property, please contact us for a free consultation.
4 Beds
3 Baths
2,262 SqFt
SOLD DATE : 07/05/2023
Key Details
Property Type Single Family Home
Sub Type Single Family Residence
Listing Status Sold
Purchase Type For Sale
Square Footage 2,262 sqft
Price per Sqft $300
Subdivision Star Harbor Sub Instl #2 Sec #
MLS Listing ID 20344263
Sold Date 07/05/23
Style Ranch
Bedrooms 4
Full Baths 2
Half Baths 1
HOA Y/N None
Year Built 1978
Annual Tax Amount $9,608
Lot Size 0.455 Acres
Acres 0.455
Property Description
This gorgeous turn key vacation home is ready for new owners! Fully furnished with necessities, designer touches, and some fun extras. The home has been renovated to include a bunk room, gaming area, and intimate den area to accommodate all of your guests. The large back yard is perfect for large groups or just relaxing and enjoying the views from your wide cove just off open water. The open floor plan is perfect for entertaining and enjoying the lake views from each space. The living room has a wall of windows overlooking the freshly stained deck and lake. The lakefront primary bedroom has dual master baths and great lake views. Property features mature oak trees, large backyard for entertaining and even a storage shed, with electricity, to hold all your lake toys and charge your golf cart. This home has it all.
Location
State TX
County Henderson
Community Boat Ramp, Fishing, Golf, Lake
Direction fm 3062 to Star Harbor, styr right onto Rainbow Drive, left onto Oak Ridge, property on Left, sign in yard.
Rooms
Dining Room 1
Interior
Interior Features Decorative Lighting, Dry Bar, Granite Counters, Open Floorplan, Vaulted Ceiling(s)
Heating Central, Electric
Cooling Ceiling Fan(s), Central Air, Electric
Flooring Laminate, Slate
Fireplaces Number 1
Fireplaces Type Living Room
Appliance Dishwasher, Electric Cooktop, Electric Oven, Electric Water Heater, Double Oven, Refrigerator
Heat Source Central, Electric
Laundry Electric Dryer Hookup, Utility Room, Washer Hookup
Exterior
Exterior Feature Covered Deck, Dock, Fire Pit, Rain Gutters
Fence Chain Link
Community Features Boat Ramp, Fishing, Golf, Lake
Utilities Available City Sewer, City Water
Waterfront Description Dock – Covered,Lake Front,Retaining Wall – Steel
Roof Type Composition
Garage No
Building
Lot Description Few Trees, Interior Lot, Lrg. Backyard Grass, Water/Lake View, Waterfront
Story One
Foundation Slab
Level or Stories One
Structure Type Brick,Wood
Schools
Elementary Schools Malakoff
Middle Schools Malakoff
High Schools Malakoff
School District Malakoff Isd
Others
Ownership See Seller's Disclosure
Acceptable Financing Cash, Conventional
Listing Terms Cash, Conventional
Financing Conventional
Read Less Info
Want to know what your home might be worth? Contact us for a FREE valuation!

Our team is ready to help you sell your home for the highest possible price ASAP

©2025 North Texas Real Estate Information Systems.
Bought with Non-Mls Member • NON MLS
13276 Research Blvd, Suite # 107, Austin, Texas, 78750, United States






