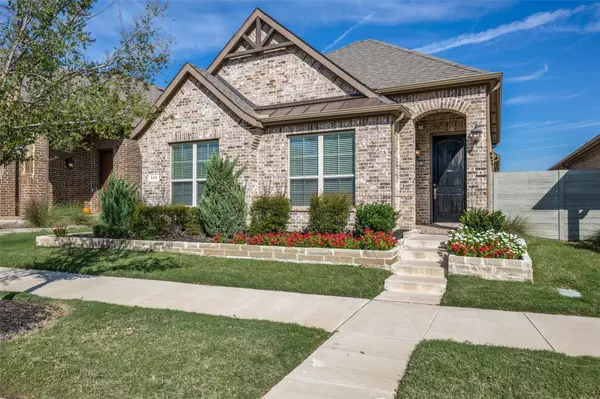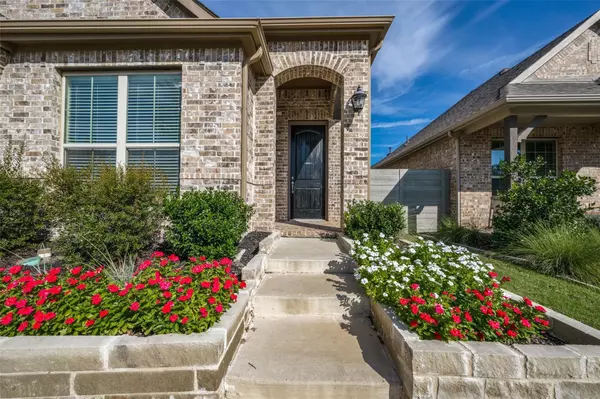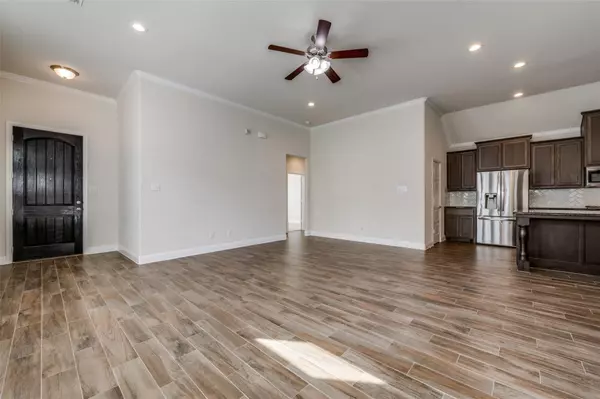$409,000
For more information regarding the value of a property, please contact us for a free consultation.
3 Beds
2 Baths
1,884 SqFt
SOLD DATE : 05/31/2023
Key Details
Property Type Single Family Home
Sub Type Single Family Residence
Listing Status Sold
Purchase Type For Sale
Square Footage 1,884 sqft
Price per Sqft $217
Subdivision Harvest Townside Pha
MLS Listing ID 20263073
Sold Date 05/31/23
Style Traditional
Bedrooms 3
Full Baths 2
HOA Fees $192/mo
HOA Y/N Mandatory
Year Built 2018
Annual Tax Amount $9,111
Lot Size 5,183 Sqft
Acres 0.119
Property Description
This neighborhood was meant for the movies with the adorable yellow house coffee shop to the not 1 but 3 sprawling community pools and parks! Your new home has a gorgeous open floor plan with windows everywhere allowing that natural light in! Wood like tile easy for cleaning and an oversized kitchen island that allows entertaining. Wait until you see the master closet you might mistake it for an extra bedroom!! On your way out of the master closet don't miss the 5ft walk in shower and his and hers separate vanities!! This is a perfectly built D.R. Horton home with 3 bedrooms and 2 baths and an open family room with 10ft ceilings. Also, don't forget the HOA provides front yard maintenance, internet and cable! It doesn't get better than this!
Location
State TX
County Denton
Direction GPS
Rooms
Dining Room 1
Interior
Interior Features Cable TV Available, High Speed Internet Available, Open Floorplan, Smart Home System
Heating Central, Electric
Cooling Ceiling Fan(s), Central Air, Electric
Flooring Carpet, Ceramic Tile
Fireplaces Type None
Appliance Dishwasher, Disposal, Electric Oven, Gas Cooktop, Microwave, Plumbed For Gas in Kitchen, Tankless Water Heater, Vented Exhaust Fan
Heat Source Central, Electric
Laundry Gas Dryer Hookup, Utility Room, Full Size W/D Area, Washer Hookup
Exterior
Exterior Feature Covered Patio/Porch, Rain Gutters, Private Yard
Garage Spaces 2.0
Fence Wood
Utilities Available City Sewer, City Water
Roof Type Composition
Garage Yes
Building
Lot Description Landscaped, Subdivision
Story One
Foundation Slab
Structure Type Brick
Schools
Elementary Schools Argyle West
Middle Schools Argyle
High Schools Argyle
School District Argyle Isd
Others
Ownership tax
Acceptable Financing Cash, Conventional, FHA, VA Loan
Listing Terms Cash, Conventional, FHA, VA Loan
Financing Conventional
Read Less Info
Want to know what your home might be worth? Contact us for a FREE valuation!

Our team is ready to help you sell your home for the highest possible price ASAP

©2024 North Texas Real Estate Information Systems.
Bought with Andrew Dayton • American Realty
13276 Research Blvd, Suite # 107, Austin, Texas, 78750, United States






