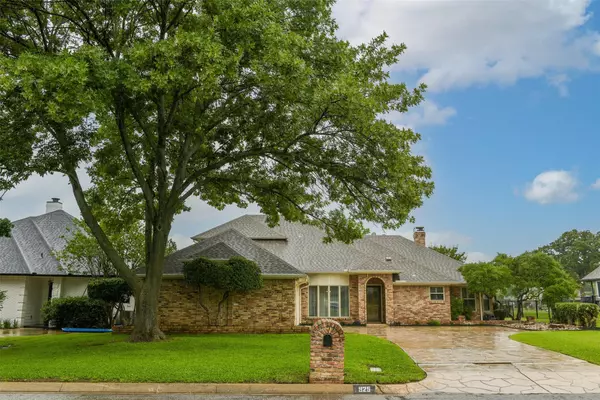$495,000
For more information regarding the value of a property, please contact us for a free consultation.
4 Beds
4 Baths
2,890 SqFt
SOLD DATE : 05/19/2023
Key Details
Property Type Single Family Home
Sub Type Single Family Residence
Listing Status Sold
Purchase Type For Sale
Square Footage 2,890 sqft
Price per Sqft $171
Subdivision Walnut Creek Valley Add
MLS Listing ID 20316806
Sold Date 05/19/23
Style Traditional
Bedrooms 4
Full Baths 3
Half Baths 1
HOA Y/N None
Year Built 1982
Annual Tax Amount $10,203
Lot Size 9,670 Sqft
Acres 0.222
Property Description
Welcome to your dream custom home located on the 10th green of the Pecan course of Walnut Creek Country Club! This stunning property boasts an oversized primary bedroom with a cozy fireplace, perfect for relaxing after a long day. The updated kitchen features top-of-the-line appliances, perfect for whipping up gourmet meals, while the beautiful wood floors add warmth and character throughout the home. With the option for a second primary bedroom upstairs, complete with a full bath, this home is perfect for accommodating guests or multi-generational living. The oversized garage provides ample room for two cars and a golf cart, while the large living area is ideal for family time and entertaining. Upstairs, you'll find a fantastic flex space that can be used for anything you desire, from a home office to a playroom or gym. This property truly has it all! Don't miss your chance to own this exceptional home in one of the most sought-after communities in town.
Location
State TX
County Tarrant
Direction FROM HIGHWAY 287, EXIT WALNUT CREEK, HEAD NORTH ON WALNUT CREEK, TURN RIGHT ON COUNTRY CLUB DRIVE, RIGHT ON KINGSTON, HOME ON RIGHT
Rooms
Dining Room 2
Interior
Interior Features Cable TV Available, Cathedral Ceiling(s), Cedar Closet(s), Decorative Lighting, Double Vanity, Eat-in Kitchen, Granite Counters, High Speed Internet Available, Pantry, Vaulted Ceiling(s), Walk-In Closet(s), Wet Bar, Wired for Data, In-Law Suite Floorplan
Heating Central, Electric, ENERGY STAR Qualified Equipment, Fireplace(s)
Cooling Attic Fan, Ceiling Fan(s), Central Air, Electric, ENERGY STAR Qualified Equipment
Flooring Carpet, Ceramic Tile, Hardwood, Laminate
Fireplaces Number 1
Fireplaces Type Bedroom, Brick, Master Bedroom, Wood Burning
Appliance Built-in Gas Range, Built-in Refrigerator, Dishwasher, Disposal, Electric Cooktop, Electric Oven, Gas Cooktop, Ice Maker, Microwave, Double Oven, Refrigerator, Trash Compactor, Vented Exhaust Fan
Heat Source Central, Electric, ENERGY STAR Qualified Equipment, Fireplace(s)
Laundry Electric Dryer Hookup, Utility Room, Full Size W/D Area, Washer Hookup
Exterior
Exterior Feature Covered Patio/Porch, Rain Gutters
Garage Spaces 2.0
Fence Metal, Wrought Iron
Utilities Available Asphalt, Cable Available, City Sewer, City Water, Concrete, Curbs, Electricity Available, Electricity Connected
Roof Type Composition
Garage Yes
Building
Lot Description Landscaped, On Golf Course, Sprinkler System, Subdivision
Story Two
Foundation Slab
Structure Type Brick,Siding,Wood
Schools
Elementary Schools Boren
Middle Schools Wester
High Schools Mansfield
School District Mansfield Isd
Others
Ownership OF RECORD
Acceptable Financing Cash, Conventional, FHA, VA Loan
Listing Terms Cash, Conventional, FHA, VA Loan
Financing Cash
Special Listing Condition Survey Available
Read Less Info
Want to know what your home might be worth? Contact us for a FREE valuation!

Our team is ready to help you sell your home for the highest possible price ASAP

©2025 North Texas Real Estate Information Systems.
Bought with Barbara Rau • Ebby Halliday, REALTORS
13276 Research Blvd, Suite # 107, Austin, Texas, 78750, United States






