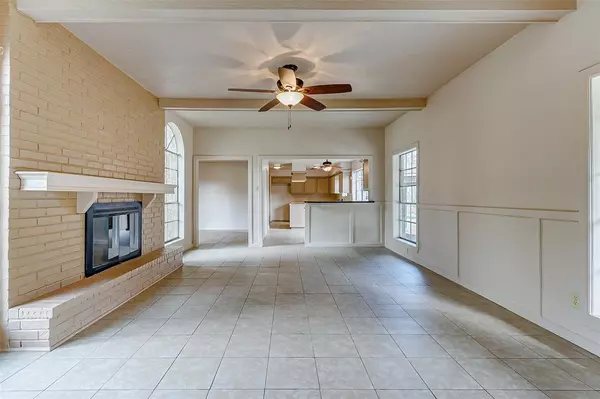$284,900
For more information regarding the value of a property, please contact us for a free consultation.
3 Beds
2.1 Baths
2,384 SqFt
SOLD DATE : 04/28/2023
Key Details
Property Type Single Family Home
Listing Status Sold
Purchase Type For Sale
Square Footage 2,384 sqft
Price per Sqft $119
Subdivision Kings Bend Sec 03 R/P
MLS Listing ID 74342751
Sold Date 04/28/23
Style Traditional
Bedrooms 3
Full Baths 2
Half Baths 1
Year Built 1976
Annual Tax Amount $7,838
Tax Year 2022
Lot Size 0.677 Acres
Acres 0.677
Property Description
This unique home offers something for everyone! The large island kitchen offers a wealth of cabinet and counter space for the aspiring chef, and it opens to the living area and formal dining room for hassle-free entertaining. The Primary retreat boasts 2 walk-in closets and plenty of vanity space, and the secondary bedrooms and bath are spacious as well. The huge bonus room features plenty of closet and storage space and can be a game room, 4th bedroom, or whatever you'd like! You'll enjoy the evening breeze on the huge covered patio that overlooks your bayou frontage and .677 acre lot. Need space for your projects? No problem! You'll love the workshop area that adjoins the 4 vehicle carport. The roof was just replaced in 2023 for added piece of mind. Adding to the convenience are driveway entrances on both sides of the property that circle around behind the home. You have to see this one to believe it!
Location
State TX
County Harris
Area Baytown/Harris County
Rooms
Bedroom Description All Bedrooms Down,En-Suite Bath,Walk-In Closet
Other Rooms 1 Living Area, Family Room, Formal Dining, Gameroom Down, Utility Room in House
Master Bathroom Half Bath, Primary Bath: Separate Shower, Secondary Bath(s): Tub/Shower Combo
Den/Bedroom Plus 4
Kitchen Island w/ Cooktop, Pantry
Interior
Heating Central Gas
Cooling Central Electric
Flooring Tile
Fireplaces Number 1
Fireplaces Type Wood Burning Fireplace
Exterior
Exterior Feature Back Yard, Covered Patio/Deck, Partially Fenced, Workshop
Carport Spaces 4
Garage Description Additional Parking, Circle Driveway, Workshop
Waterfront Description Bayou Frontage,Bayou View
Roof Type Composition
Street Surface Concrete
Private Pool No
Building
Lot Description Cleared, Subdivision Lot, Water View, Waterfront
Story 1
Foundation Slab
Lot Size Range 1/2 Up to 1 Acre
Sewer Public Sewer
Water Public Water
Structure Type Brick
New Construction No
Schools
Elementary Schools Stephen F. Austin Elementary School (Goose Creek)
Middle Schools Cedar Bayou J H
High Schools Sterling High School (Goose Creek)
School District 23 - Goose Creek Consolidated
Others
Senior Community No
Restrictions Deed Restrictions
Tax ID 105-553-000-0020
Energy Description Ceiling Fans
Acceptable Financing Cash Sale, Conventional, FHA, VA
Tax Rate 2.7873
Disclosures Sellers Disclosure
Listing Terms Cash Sale, Conventional, FHA, VA
Financing Cash Sale,Conventional,FHA,VA
Special Listing Condition Sellers Disclosure
Read Less Info
Want to know what your home might be worth? Contact us for a FREE valuation!

Our team is ready to help you sell your home for the highest possible price ASAP

Bought with eXp Realty LLC
13276 Research Blvd, Suite # 107, Austin, Texas, 78750, United States






