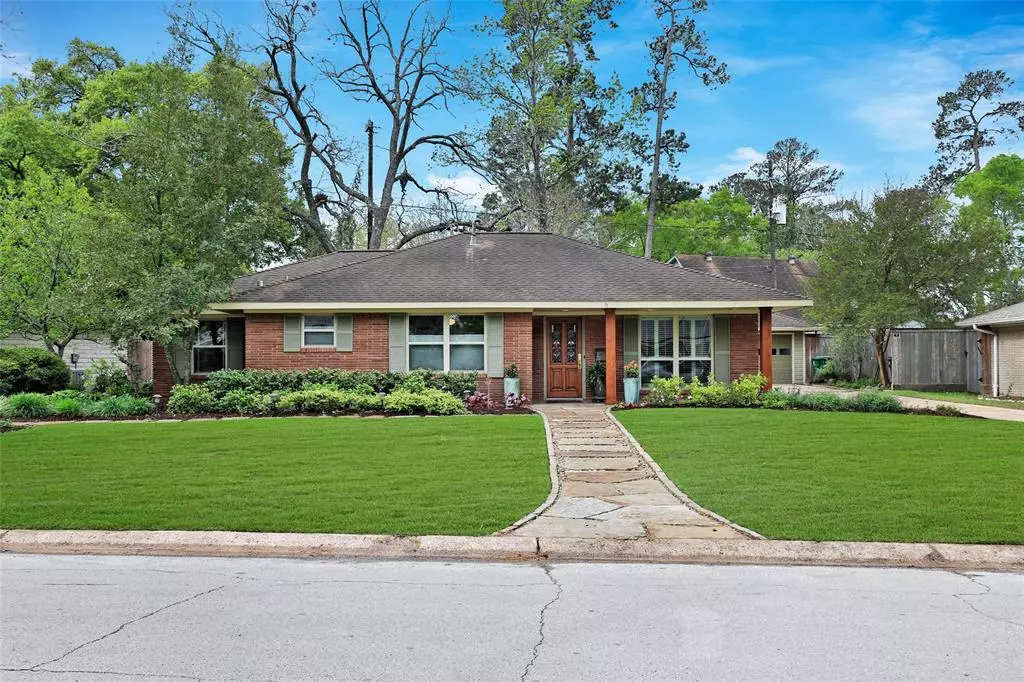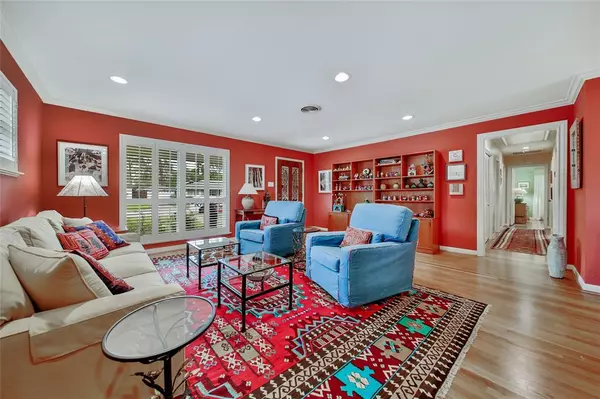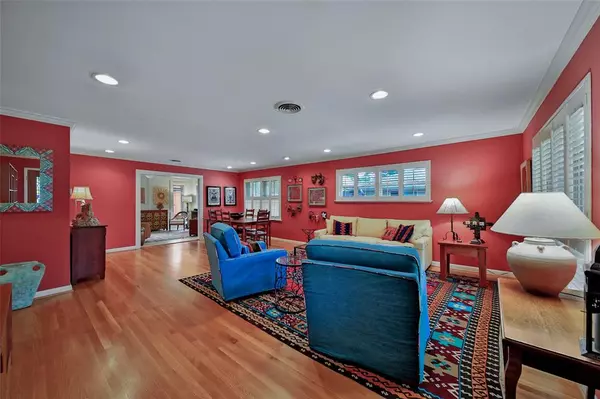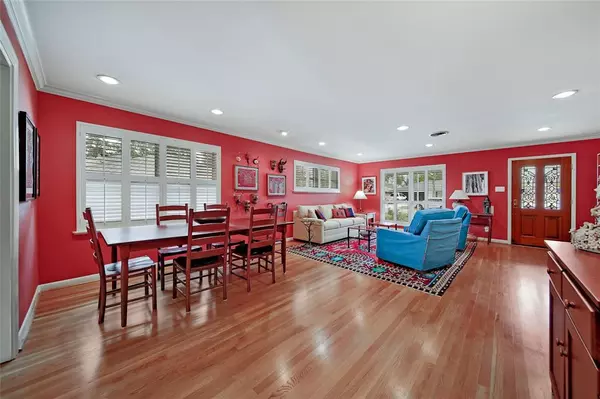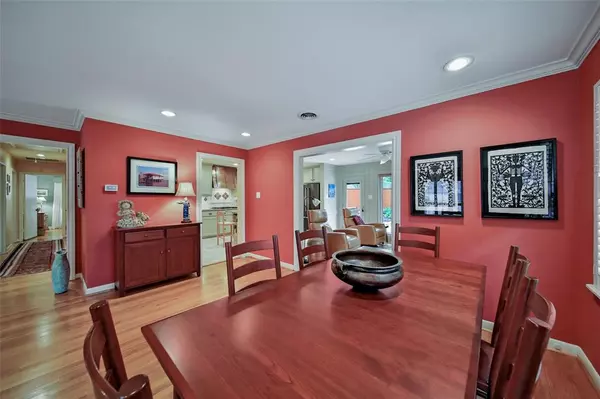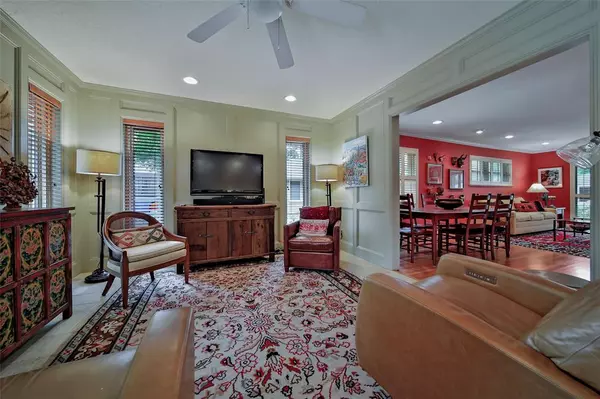$509,000
For more information regarding the value of a property, please contact us for a free consultation.
3 Beds
2 Baths
1,765 SqFt
SOLD DATE : 04/24/2023
Key Details
Property Type Single Family Home
Listing Status Sold
Purchase Type For Sale
Square Footage 1,765 sqft
Price per Sqft $334
Subdivision Oak Forest Sec 12
MLS Listing ID 71029554
Sold Date 04/24/23
Style Traditional
Bedrooms 3
Full Baths 2
Year Built 1955
Annual Tax Amount $8,948
Tax Year 2022
Lot Size 10,208 Sqft
Acres 0.2334
Property Description
You need to see this graciously appointed home in Oak Forest. Warm & inviting, this three bedroom & two bathroom home with an office or flex room offers plenty of space for your needs! Walk through the custom stained-glass inlaid front door into the combined living and dining room. The open floor plan flows into the den and over to the kitchen. Enjoy cooking and entertaining with ease of conversation. This home boasts plenty of storage upgrades. Laundry brought into the house with large storage closet. Be sure to check out all of the custom cabinets- deep drawers in the kitchen & secondary bath, custom pantry with pull-out drawers, a custom medicine cabinet in the secondary bathroom. Additionally, this home has extensive , mature landscaping, sprinkler systems, a textured concrete patio and a privacy fence creating a backyard oasis. Never Flooded, per seller.
Location
State TX
County Harris
Area Oak Forest East Area
Rooms
Bedroom Description All Bedrooms Down,Primary Bed - 1st Floor
Other Rooms 1 Living Area, Den, Living/Dining Combo, Utility Room in House
Master Bathroom Primary Bath: Shower Only, Secondary Bath(s): Tub/Shower Combo
Kitchen Island w/o Cooktop, Kitchen open to Family Room, Pantry, Pots/Pans Drawers
Interior
Interior Features Crown Molding
Heating Central Gas
Cooling Central Electric
Flooring Tile, Wood
Exterior
Exterior Feature Back Green Space, Back Yard, Back Yard Fenced, Patio/Deck, Private Driveway
Parking Features Detached Garage
Garage Spaces 2.0
Garage Description Workshop
Roof Type Composition
Street Surface Asphalt
Private Pool No
Building
Lot Description Subdivision Lot
Faces North
Story 1
Foundation Slab
Lot Size Range 0 Up To 1/4 Acre
Sewer Public Sewer
Water Public Water
Structure Type Brick,Cement Board
New Construction No
Schools
Elementary Schools Stevens Elementary School
Middle Schools Black Middle School
High Schools Waltrip High School
School District 27 - Houston
Others
Senior Community No
Restrictions Deed Restrictions
Tax ID 073-100-075-0018
Energy Description Ceiling Fans,HVAC>13 SEER
Tax Rate 2.2019
Disclosures Sellers Disclosure
Special Listing Condition Sellers Disclosure
Read Less Info
Want to know what your home might be worth? Contact us for a FREE valuation!

Our team is ready to help you sell your home for the highest possible price ASAP

Bought with Compass RE Texas, LLC - Katy
13276 Research Blvd, Suite # 107, Austin, Texas, 78750, United States

