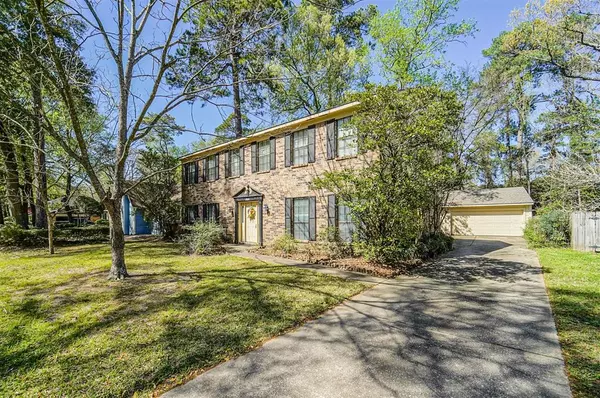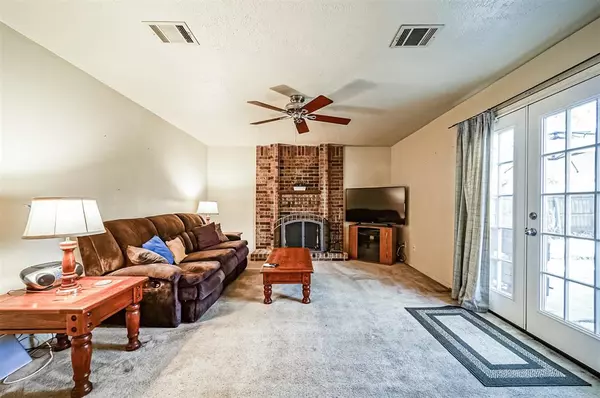$259,900
For more information regarding the value of a property, please contact us for a free consultation.
5 Beds
2.1 Baths
2,420 SqFt
SOLD DATE : 04/19/2023
Key Details
Property Type Single Family Home
Listing Status Sold
Purchase Type For Sale
Square Footage 2,420 sqft
Price per Sqft $107
Subdivision Hunters Ridge Village Sec 02
MLS Listing ID 46093266
Sold Date 04/19/23
Style Traditional
Bedrooms 5
Full Baths 2
Half Baths 1
HOA Fees $37/ann
HOA Y/N 1
Year Built 1983
Annual Tax Amount $6,179
Tax Year 2022
Lot Size 8,760 Sqft
Acres 0.2011
Property Description
Nice, BIG, Traditional Kingwood Home, just waiting for you to make it your own! Boasting both Formal Dining and Living Rooms, Open Concept with Kitchen, Breakfast Room and Den that's perfect for entertaining and family time. Upstairs you'll find 5 spacious bedrooms, (not 4 like tax record shows). The Primary Bedroom has room for all of your favorite furniture and has an ensuite bath. The versatile 2nd Bedroom has an adjoining door to the Primary, and would make a perfect nursery, study, etc. Pool size backyard has plenty of shade trees to enjoy your outdoor space all day long. Located on a quiet U-street, only 1 block from the neighborhood park, and close to 59, 99, IAH and zoned to highly acclaimed Kingwood schools. Roof was recently replaced in 2020, plus this home has NEVER flooded!
Location
State TX
County Harris
Community Kingwood
Area Kingwood West
Rooms
Bedroom Description All Bedrooms Up,En-Suite Bath
Other Rooms Breakfast Room, Formal Dining, Formal Living, Utility Room in House
Master Bathroom Primary Bath: Double Sinks, Primary Bath: Tub/Shower Combo, Secondary Bath(s): Double Sinks, Secondary Bath(s): Tub/Shower Combo
Den/Bedroom Plus 5
Kitchen Kitchen open to Family Room, Pantry
Interior
Interior Features Crown Molding, Drapes/Curtains/Window Cover, Fire/Smoke Alarm, Formal Entry/Foyer, Prewired for Alarm System
Heating Central Gas
Cooling Central Electric
Flooring Brick
Fireplaces Number 1
Fireplaces Type Gas Connections, Wood Burning Fireplace
Exterior
Parking Features Detached Garage
Garage Spaces 2.0
Garage Description Auto Garage Door Opener
Roof Type Composition
Private Pool No
Building
Lot Description In Golf Course Community
Faces South
Story 2
Foundation Slab
Lot Size Range 0 Up To 1/4 Acre
Sewer Public Sewer
Water Public Water
Structure Type Brick,Wood
New Construction No
Schools
Elementary Schools Bear Branch Elementary School (Humble)
Middle Schools Creekwood Middle School
High Schools Kingwood High School
School District 29 - Humble
Others
Senior Community No
Restrictions Deed Restrictions
Tax ID 114-956-027-0011
Acceptable Financing Cash Sale, Conventional, FHA, Investor
Tax Rate 2.4698
Disclosures Sellers Disclosure
Listing Terms Cash Sale, Conventional, FHA, Investor
Financing Cash Sale,Conventional,FHA,Investor
Special Listing Condition Sellers Disclosure
Read Less Info
Want to know what your home might be worth? Contact us for a FREE valuation!

Our team is ready to help you sell your home for the highest possible price ASAP

Bought with White Picket Realty LLC
13276 Research Blvd, Suite # 107, Austin, Texas, 78750, United States






