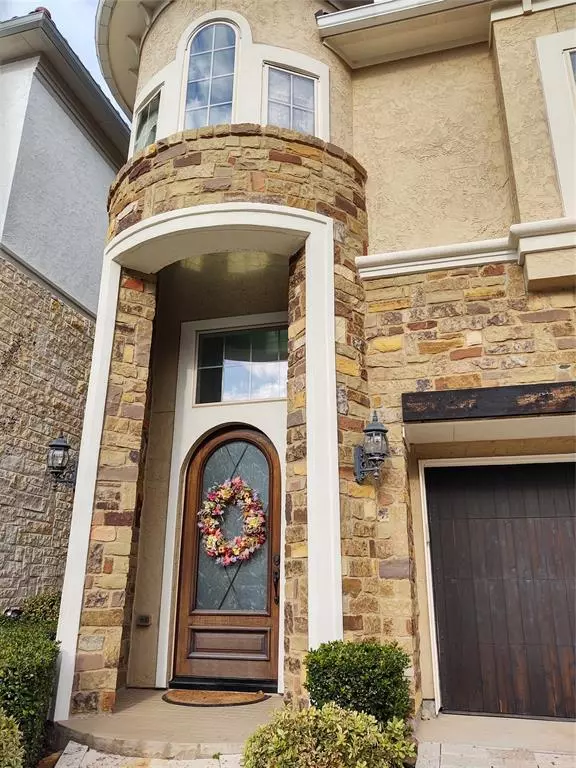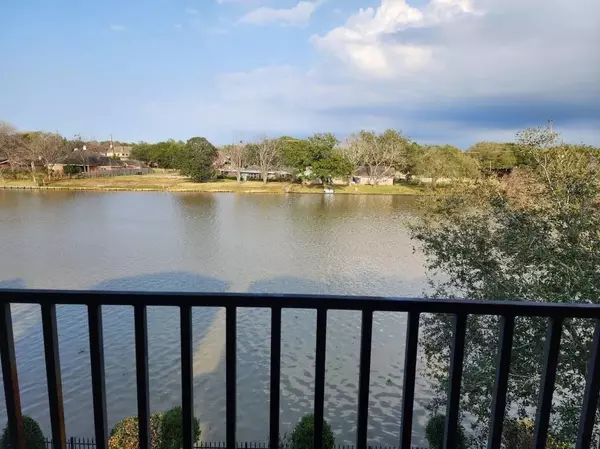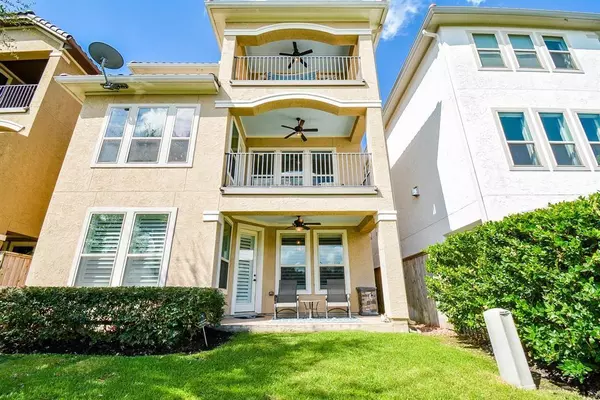$749,999
For more information regarding the value of a property, please contact us for a free consultation.
3 Beds
2.1 Baths
3,456 SqFt
SOLD DATE : 03/30/2023
Key Details
Property Type Single Family Home
Listing Status Sold
Purchase Type For Sale
Square Footage 3,456 sqft
Price per Sqft $214
Subdivision The Enclave At Lake Pointe
MLS Listing ID 18945077
Sold Date 03/30/23
Style Mediterranean,Traditional
Bedrooms 3
Full Baths 2
Half Baths 1
HOA Fees $111/ann
HOA Y/N 1
Year Built 2013
Annual Tax Amount $14,909
Tax Year 2022
Lot Size 3,600 Sqft
Acres 0.0826
Property Description
Stunning Mediterranean waterfront located in the highly desirable gated community of The Enclave at Lake Pointe. With a serene backyard loggia and balconies overlooking the lake, sense the pride of homeownership from the inside out. This home features 3 bedrooms, 3½ bathrooms. There are plenty of windows to let in natural light, 2nd floor living area, large 3rd floor game room. Chef's dream gourmet kitchen with an island, 42-inch raised panel cabinets, granite countertops, high-end stainless steel appliances, and a walk-in pantry, breakfast bar, formal dining room. Energy efficient smart home w/ PEX water manifold and an elevator. Beautiful engineered hardwood flooring, tile, carpet. Perfect for entertaining with fabulous views, cool breezes off the water.
Fantastic location minutes from the SW Frwy, easy access to major highways and excellent Fort Bend ISD. Located within Lake Pointe Town Center with world class medical center, upscale restaurants, shopping including Whole Foods.
Location
State TX
County Fort Bend
Area Sugar Land North
Rooms
Bedroom Description All Bedrooms Down,En-Suite Bath,Primary Bed - 1st Floor,Split Plan,Walk-In Closet
Other Rooms Breakfast Room, Family Room, Formal Dining, Gameroom Up, Home Office/Study, Living Area - 2nd Floor, Utility Room in House
Master Bathroom Half Bath, Primary Bath: Double Sinks, Primary Bath: Jetted Tub, Primary Bath: Separate Shower, Secondary Bath(s): Double Sinks, Secondary Bath(s): Tub/Shower Combo
Kitchen Breakfast Bar, Island w/o Cooktop, Kitchen open to Family Room, Pantry, Second Sink, Soft Closing Cabinets, Soft Closing Drawers, Under Cabinet Lighting, Walk-in Pantry
Interior
Interior Features 2 Staircases, Alarm System - Owned, Balcony, Elevator, Fire/Smoke Alarm
Heating Central Gas
Cooling Central Electric
Flooring Carpet, Tile, Vinyl Plank
Fireplaces Number 1
Fireplaces Type Freestanding, Gas Connections, Gaslog Fireplace
Exterior
Exterior Feature Back Yard Fenced, Balcony, Controlled Subdivision Access, Covered Patio/Deck, Porch
Parking Features Attached Garage
Garage Spaces 2.0
Waterfront Description Lake View,Lakefront
Roof Type Tile
Street Surface Concrete
Accessibility Automatic Gate
Private Pool No
Building
Lot Description Subdivision Lot, Water View, Waterfront
Faces West
Story 3
Foundation Slab
Lot Size Range 0 Up To 1/4 Acre
Sewer Public Sewer
Water Public Water
Structure Type Stone,Synthetic Stucco
New Construction No
Schools
Elementary Schools Highlands Elementary School (Fort Bend)
Middle Schools Dulles Middle School
High Schools Dulles High School
School District 19 - Fort Bend
Others
HOA Fee Include Clubhouse,Grounds,Limited Access Gates
Senior Community No
Restrictions Deed Restrictions
Tax ID 2862-00-002-0440-907
Ownership Full Ownership
Energy Description Attic Vents,Ceiling Fans,Digital Program Thermostat,High-Efficiency HVAC,Insulation - Blown Cellulose
Acceptable Financing Cash Sale, Conventional, FHA, VA
Tax Rate 2.3084
Disclosures Home Protection Plan, Reports Available, Sellers Disclosure
Listing Terms Cash Sale, Conventional, FHA, VA
Financing Cash Sale,Conventional,FHA,VA
Special Listing Condition Home Protection Plan, Reports Available, Sellers Disclosure
Read Less Info
Want to know what your home might be worth? Contact us for a FREE valuation!

Our team is ready to help you sell your home for the highest possible price ASAP

Bought with Better Homes and Gardens Real Estate Gary Greene - Sugar Land
13276 Research Blvd, Suite # 107, Austin, Texas, 78750, United States






