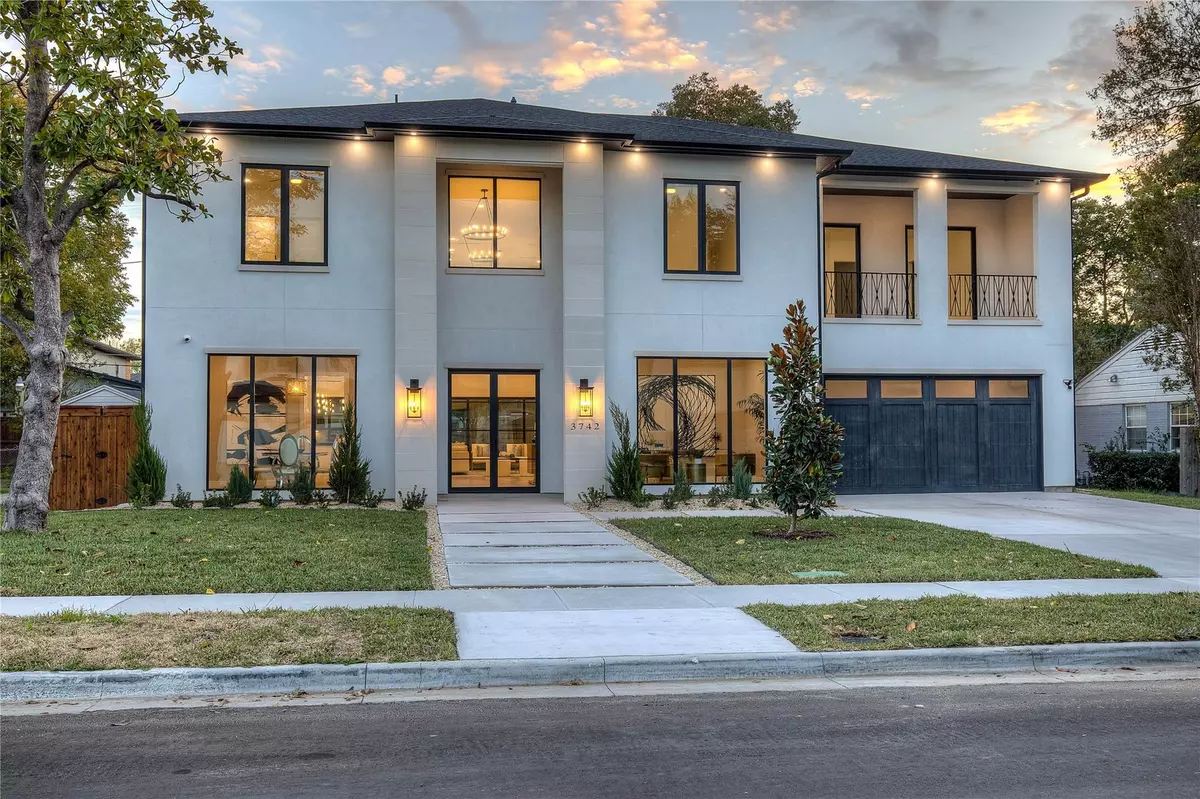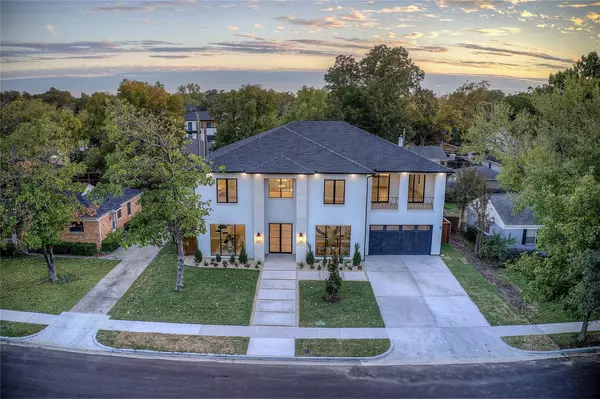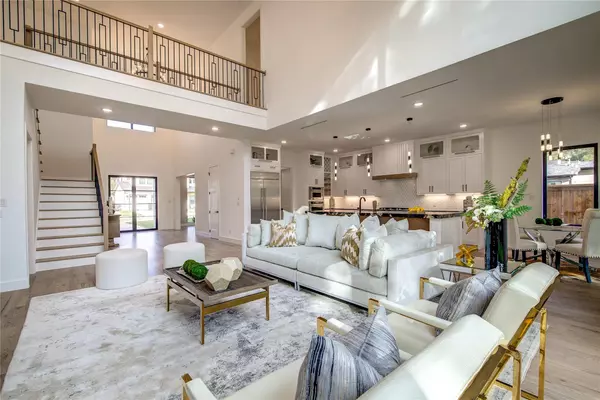$1,650,000
For more information regarding the value of a property, please contact us for a free consultation.
4 Beds
5 Baths
4,652 SqFt
SOLD DATE : 03/15/2023
Key Details
Property Type Single Family Home
Sub Type Single Family Residence
Listing Status Sold
Purchase Type For Sale
Square Footage 4,652 sqft
Price per Sqft $354
Subdivision North Davilla Drive Estates
MLS Listing ID 20242777
Sold Date 03/15/23
Style Contemporary/Modern
Bedrooms 4
Full Baths 4
Half Baths 1
HOA Y/N None
Year Built 2022
Annual Tax Amount $7,696
Lot Size 7,710 Sqft
Acres 0.177
Property Description
Sophisticated Modern Stone & Stucco all around new ready to move four bedroom four and a half bathroom home built by Progressive Future Group. Upgraded energy efficient Aluminum Windows & sliding doors. Foam insulation R-20. Frame 2x6. Open space in the living room & entry with floor to ceiling windows & panoramic views. 8 ft interior doors. Kitchen with modern design cabinets, quartz oversized island, Kitchen Aid appliances including build-in refrigerator. Solid Oak Hardwood floors. The 1st floor primary suite with stunning bathroom, freestanding bathtub, double shower, 2 walk-in closets. 1st floor offers Office & Dining Room, Living area with the gas fireplace. Oversized laundry. The 2nd floor offers 3 large beds, 3 full baths, Media room, Second living room with bar & access to the Balcony. 6 Cameras. Alarm system. Speakers all around common rooms. 2 tankless water heaters. Covered patio with outdoor kitchen, room for a pool. Epoxy garage flooring. Insulated garage door.
Location
State TX
County Dallas
Direction From 183 exit SH-482 Spur turn left, keep left on Storey Ln, continue onto W Northwest Hwy, left on Marsh, slight right on Marsh Ln, right on Van Ness Ln, turn right
Rooms
Dining Room 1
Interior
Interior Features Decorative Lighting, Kitchen Island
Heating Central
Cooling Ceiling Fan(s), Central Air
Flooring Carpet, Marble, Wood
Fireplaces Number 1
Fireplaces Type Gas
Appliance Dishwasher, Gas Cooktop, Gas Range, Refrigerator
Heat Source Central
Exterior
Exterior Feature Attached Grill, Balcony, Built-in Barbecue, Covered Patio/Porch, Gas Grill, Rain Gutters, Lighting, Outdoor Grill, Outdoor Kitchen, Outdoor Living Center, Private Entrance, Private Yard
Garage Spaces 2.0
Fence Wood
Utilities Available City Sewer, City Water
Roof Type Composition
Garage Yes
Building
Lot Description Interior Lot, Irregular Lot, Subdivision
Story Two
Foundation Slab
Structure Type Rock/Stone,Stucco
Schools
Elementary Schools Withers
Middle Schools Walker
High Schools White
School District Dallas Isd
Others
Ownership withheld
Acceptable Financing Cash, Conventional, FHA, VA Loan
Listing Terms Cash, Conventional, FHA, VA Loan
Financing Conventional
Read Less Info
Want to know what your home might be worth? Contact us for a FREE valuation!

Our team is ready to help you sell your home for the highest possible price ASAP

©2024 North Texas Real Estate Information Systems.
Bought with Nadia Fakih • Compass RE Texas, LLC

13276 Research Blvd, Suite # 107, Austin, Texas, 78750, United States






