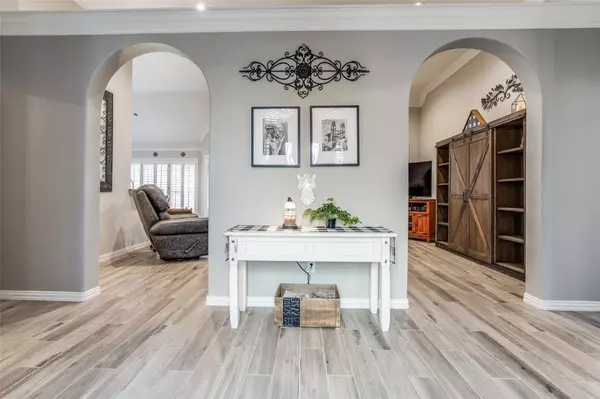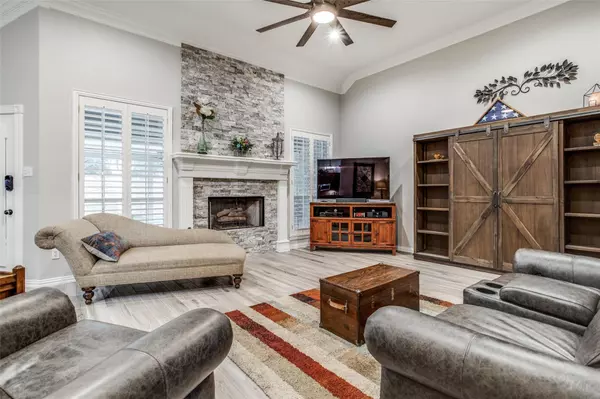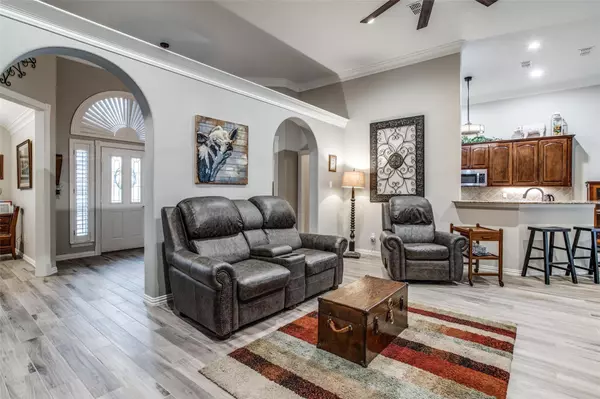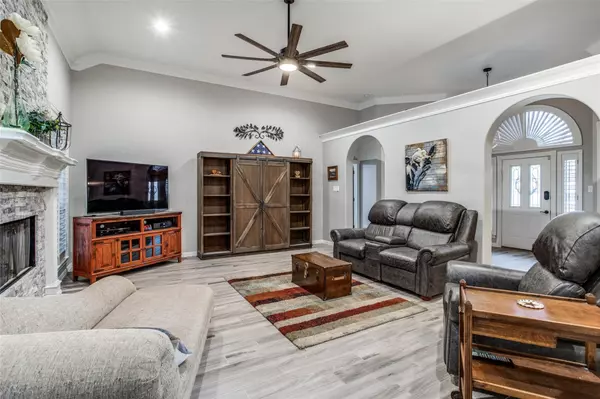$410,000
For more information regarding the value of a property, please contact us for a free consultation.
3 Beds
2 Baths
2,219 SqFt
SOLD DATE : 03/10/2023
Key Details
Property Type Single Family Home
Sub Type Single Family Residence
Listing Status Sold
Purchase Type For Sale
Square Footage 2,219 sqft
Price per Sqft $184
Subdivision Callender Hill Add
MLS Listing ID 20245261
Sold Date 03/10/23
Style Traditional
Bedrooms 3
Full Baths 2
HOA Fees $8/ann
HOA Y/N Voluntary
Year Built 1998
Annual Tax Amount $8,056
Lot Size 8,799 Sqft
Acres 0.202
Lot Dimensions 80x110
Property Description
Multiple offers- best & final due by 5pm 2-13 Stunning updated home-wonderful neighborhood. Beautiful porcelain wood look tile welcomes you and continues throughout the home. Plantation shutters accent the home. Formal dining has raised ceilin, chair rail molding. Study has crown molding, raised ceiling. Living room is spacious-travertine stacked stone FP with gas logs. The kitchen has granite countertops, SS appliances, under cabinet lighting. Kitchen light has a built-in fan. Informal eating area, breakfast bar. Primary bedroom offers a tray ceiling, custom paint. Master bath has been updated with walk-in rain shower and jets. Secondary bedrooms are split, and both have walk-in closets. Second bath has updated tile in the tub-shower, painted cabinets, updated lighting and mirror. Backyard is private with Trex deck covered patio, additional open patio with pavestone. Roof and gutters have been upgraded (2022). Solar screens, radiant barrier (spray)
Location
State TX
County Tarrant
Direction From south 287 take Turner Warnell Rd. exit, turn right on Callender Rd., left on Mistywood Ct., Right on Callender Hill Rd., House on the left
Rooms
Dining Room 2
Interior
Interior Features Cable TV Available, Eat-in Kitchen, Granite Counters, High Speed Internet Available, Walk-In Closet(s)
Heating Natural Gas
Cooling Electric, Gas
Flooring Ceramic Tile, Tile
Fireplaces Number 1
Fireplaces Type Gas Logs, Gas Starter
Appliance Dishwasher, Disposal, Electric Cooktop, Electric Oven, Microwave
Heat Source Natural Gas
Laundry Electric Dryer Hookup, Utility Room, Full Size W/D Area, Washer Hookup
Exterior
Exterior Feature Covered Patio/Porch, Rain Gutters
Garage Spaces 2.0
Fence Wood
Utilities Available Cable Available, City Sewer, City Water
Roof Type Composition
Garage Yes
Building
Lot Description Few Trees, Interior Lot, Landscaped, Sprinkler System, Subdivision
Story One
Foundation Slab
Structure Type Brick,Fiber Cement,Wood
Schools
Elementary Schools Nancy Neal
Middle Schools Linda Jobe
High Schools Legacy
School District Mansfield Isd
Others
Restrictions Deed
Ownership McCann
Financing VA
Read Less Info
Want to know what your home might be worth? Contact us for a FREE valuation!

Our team is ready to help you sell your home for the highest possible price ASAP

©2024 North Texas Real Estate Information Systems.
Bought with Jennifer Downs • One West Real Estate
13276 Research Blvd, Suite # 107, Austin, Texas, 78750, United States






