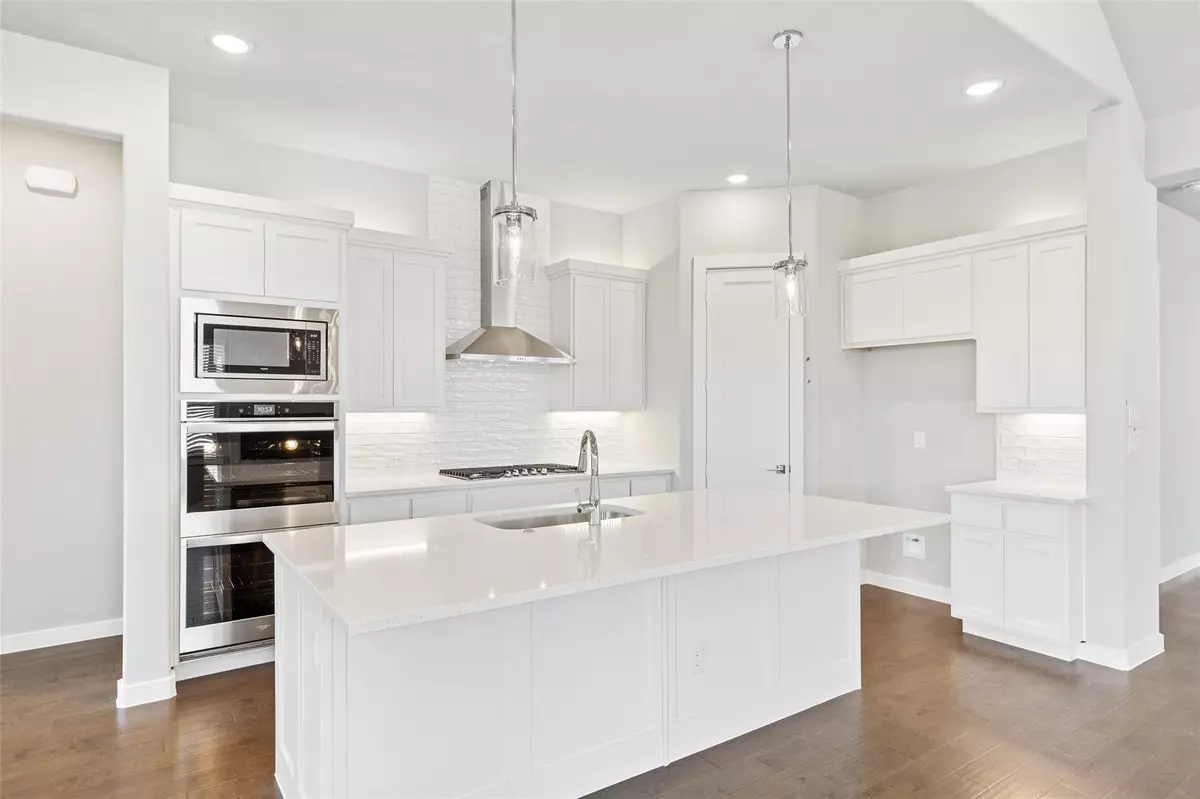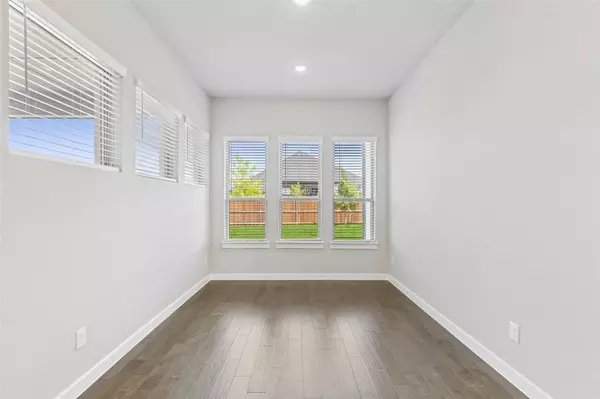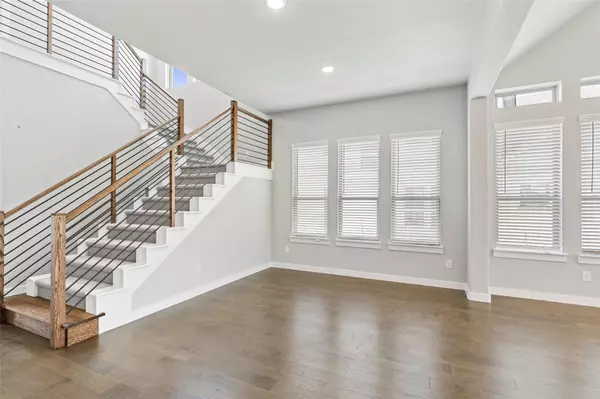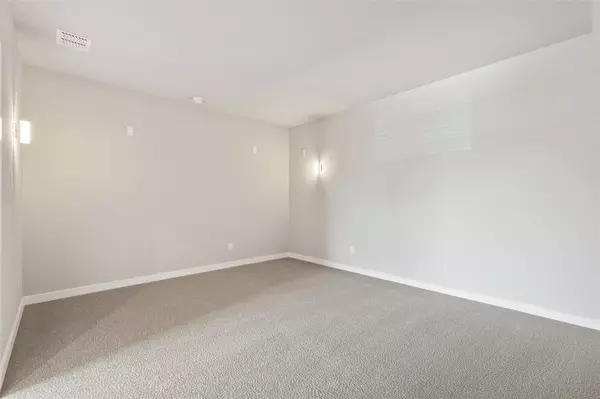$874,900
For more information regarding the value of a property, please contact us for a free consultation.
5 Beds
4 Baths
3,562 SqFt
SOLD DATE : 02/24/2023
Key Details
Property Type Single Family Home
Sub Type Single Family Residence
Listing Status Sold
Purchase Type For Sale
Square Footage 3,562 sqft
Price per Sqft $245
Subdivision Park Vista
MLS Listing ID 20058636
Sold Date 02/24/23
Style Contemporary/Modern
Bedrooms 5
Full Baths 4
HOA Fees $41/ann
HOA Y/N Mandatory
Year Built 2022
Lot Size 6,316 Sqft
Acres 0.145
Lot Dimensions 55x115
Property Description
The grandeur of the Denali is sure to elevate your lifestyle. The vast five-bedroom design boasts wide open spaces for entertaining with plenty of private spots for when you need serene solitude. Your personal haven is sure to be the gorgeous primary suite featuring a curved wall of tall windows. Add a stair stepper to train for your next hike as you enjoy the view. Give kids the run of the upstairs. The game room is large enough to house a game table and a homework center. Once schoolwork is done, they can chill out in the media room. In the evening, you can all watch shooting stars from your covered patio!
Location
State TX
County Collin
Community Greenbelt, Park, Playground, Sidewalks, Other
Direction From North or South, when traveling on Dallas North Tollway, take Main Street and head west. Turn right on Coit Rd. Go left onto Caprock Drive. The model homes are located on the corner of Tusk Trail and Caprock Drive at 11399 Tusk Trail
Rooms
Dining Room 2
Interior
Interior Features Double Vanity, Kitchen Island, Open Floorplan, Pantry, Smart Home System, Walk-In Closet(s)
Heating Central, ENERGY STAR Qualified Equipment, Natural Gas
Cooling Ceiling Fan(s), Central Air, Electric
Flooring Carpet, Ceramic Tile, Wood
Fireplaces Number 1
Fireplaces Type Electric, Family Room
Appliance Dishwasher, Disposal, Electric Oven, Gas Cooktop, Microwave, Convection Oven, Double Oven, Plumbed for Ice Maker
Heat Source Central, ENERGY STAR Qualified Equipment, Natural Gas
Laundry Electric Dryer Hookup, Utility Room, Full Size W/D Area, Washer Hookup
Exterior
Exterior Feature Covered Patio/Porch, Rain Gutters
Garage Spaces 2.0
Fence Back Yard, Fenced, Wood
Community Features Greenbelt, Park, Playground, Sidewalks, Other
Utilities Available City Sewer, City Water, Community Mailbox, Individual Gas Meter, Individual Water Meter, Sidewalk
Roof Type Composition
Garage Yes
Building
Story Two
Foundation Slab
Structure Type Brick,Fiber Cement
Schools
School District Frisco Isd
Others
Ownership Trophy Signature Homes
Acceptable Financing Cash, Conventional, VA Loan
Listing Terms Cash, Conventional, VA Loan
Financing Conventional
Read Less Info
Want to know what your home might be worth? Contact us for a FREE valuation!

Our team is ready to help you sell your home for the highest possible price ASAP

©2025 North Texas Real Estate Information Systems.
Bought with Ram Konara • REKonnection, LLC
13276 Research Blvd, Suite # 107, Austin, Texas, 78750, United States






