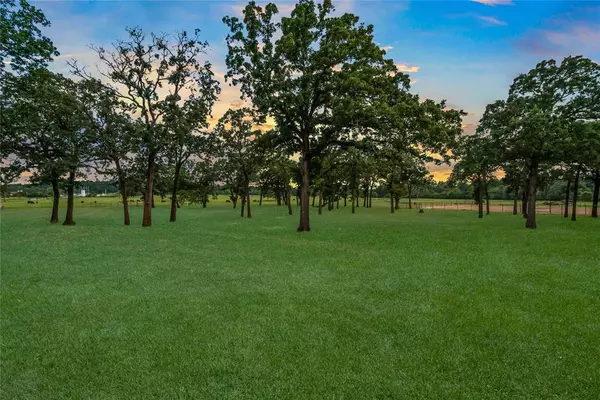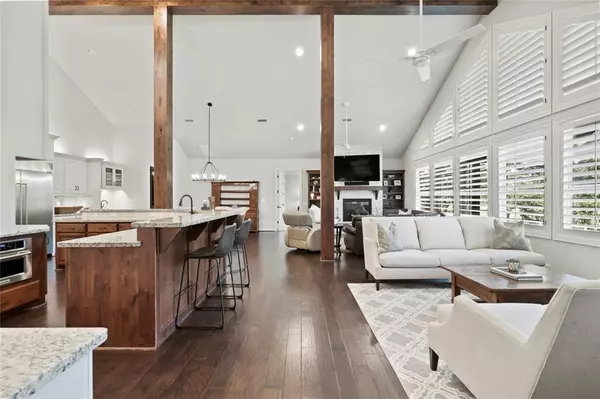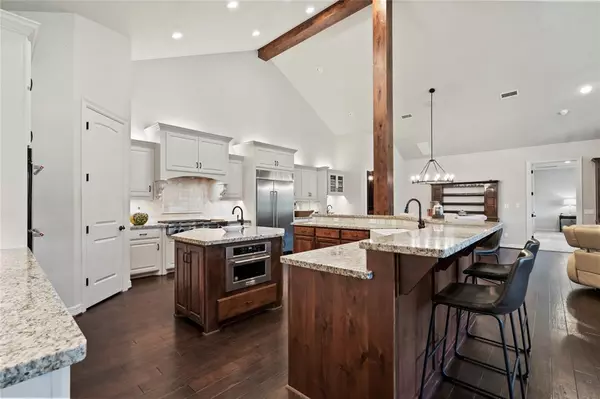$1,399,000
For more information regarding the value of a property, please contact us for a free consultation.
4 Beds
3.1 Baths
3,429 SqFt
SOLD DATE : 02/16/2023
Key Details
Property Type Single Family Home
Sub Type Free Standing
Listing Status Sold
Purchase Type For Sale
Square Footage 3,429 sqft
Price per Sqft $378
Subdivision Na
MLS Listing ID 87289733
Sold Date 02/16/23
Style Barndominium
Bedrooms 4
Full Baths 3
Half Baths 1
Year Built 2014
Annual Tax Amount $10,796
Tax Year 2022
Lot Size 93.270 Acres
Acres 93.27
Property Description
Truly one of a kind custom built home with 10 stall luxury horse barn! Featuring a chef's kitchen with double ovens, 48" cooktop, 48" refrigerator, and so much more. Wine cellar and wet bar. Each stall has water and power, the wash bays have hot and cold water, and even the tack room is air conditioned! Custom welded pipe and cable riding arena, with two 10' x 20' attached covered stalls. 2 separate ponds excellent for livestock, hay production or recreational enjoyment. Newly added perimeter fencing with 2 cross fences. Mature oak and pecan trees abound.
Location
State TX
County Walker
Area Huntsville Area
Rooms
Bedroom Description All Bedrooms Up,En-Suite Bath,Primary Bed - 2nd Floor
Other Rooms Living Area - 2nd Floor, Utility Room in House, Wine Room
Master Bathroom Primary Bath: Double Sinks, Primary Bath: Separate Shower, Primary Bath: Soaking Tub, Secondary Bath(s): Tub/Shower Combo, Vanity Area
Kitchen Kitchen open to Family Room, Pantry, Pots/Pans Drawers, Second Sink, Under Cabinet Lighting
Interior
Interior Features Crown Molding, Drapes/Curtains/Window Cover, Dryer Included, Fire/Smoke Alarm, High Ceiling, Refrigerator Included, Washer Included, Wet Bar, Wired for Sound
Heating Central Electric
Cooling Central Electric
Flooring Engineered Wood
Fireplaces Number 2
Fireplaces Type Gaslog Fireplace
Exterior
Garage Spaces 4.0
Garage Description Double-Wide Driveway, Porte-Cochere
Improvements Barn,Fenced,Guest House,Pastures,Tackroom
Accessibility Automatic Gate
Private Pool No
Building
Foundation Slab
Lot Size Range 50 or more Acres
Sewer Public Sewer, Septic Tank
Water Water District, Well
New Construction No
Schools
Elementary Schools Huntsville Elementary School
Middle Schools Mance Park Middle School
High Schools Huntsville High School
School District 64 - Huntsville
Others
Senior Community No
Restrictions Horses Allowed,No Restrictions
Tax ID 11976
Energy Description Ceiling Fans,Digital Program Thermostat
Acceptable Financing Conventional
Tax Rate 1.6542
Disclosures Owner/Agent, Sellers Disclosure
Listing Terms Conventional
Financing Conventional
Special Listing Condition Owner/Agent, Sellers Disclosure
Read Less Info
Want to know what your home might be worth? Contact us for a FREE valuation!

Our team is ready to help you sell your home for the highest possible price ASAP

Bought with eXp Realty, LLC
13276 Research Blvd, Suite # 107, Austin, Texas, 78750, United States






