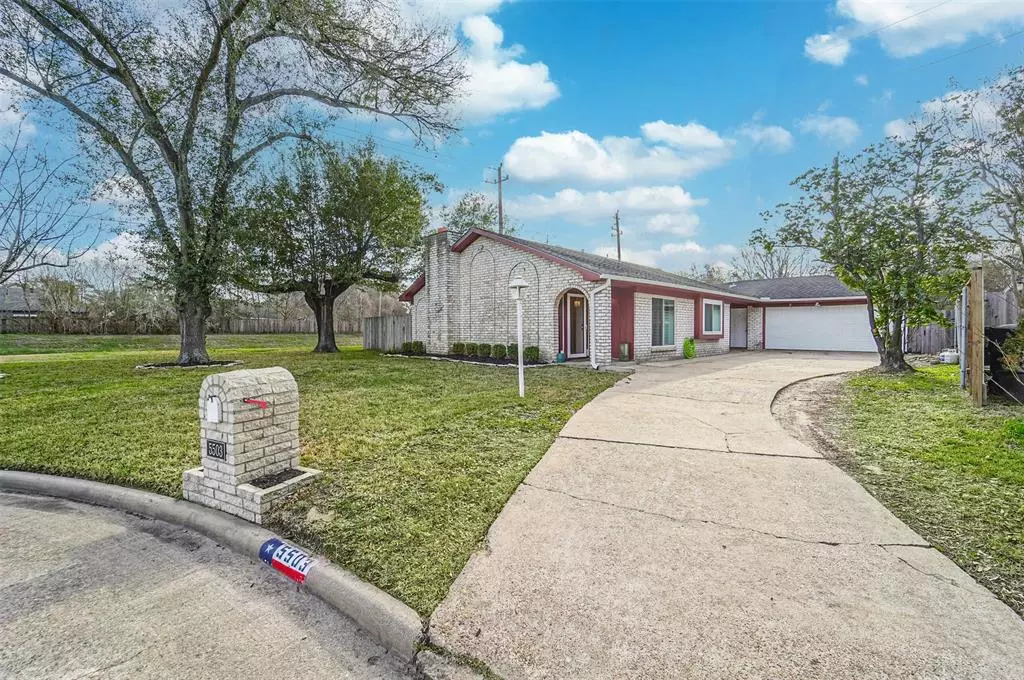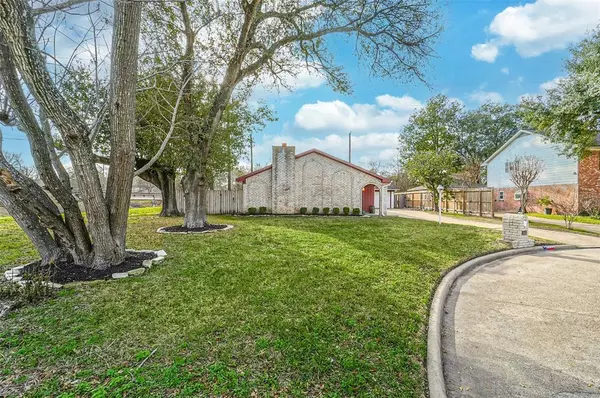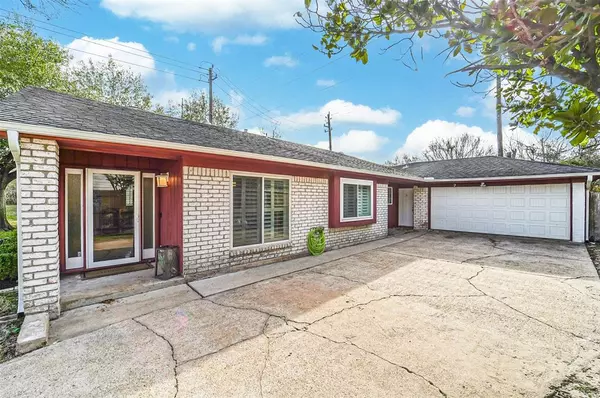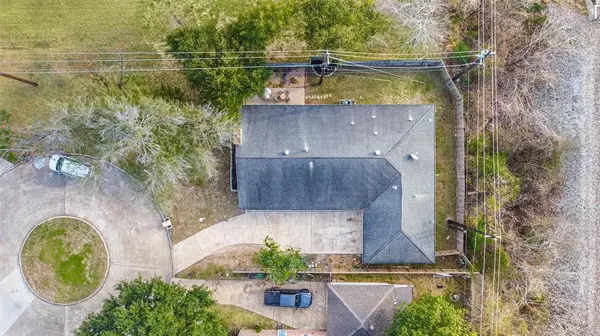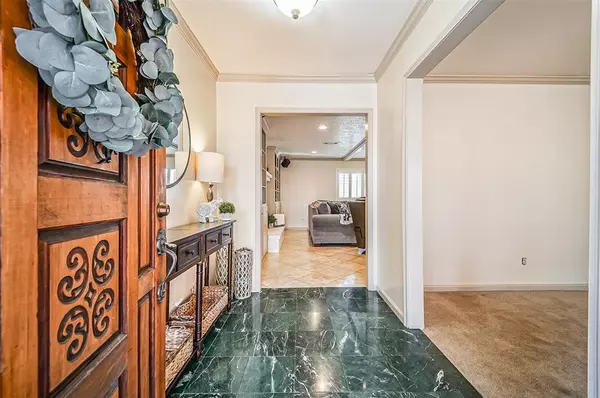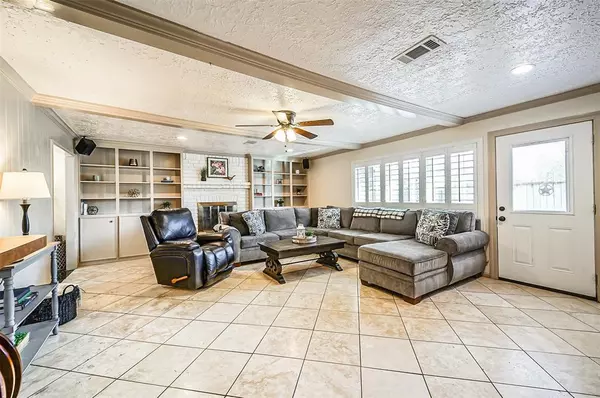$259,000
For more information regarding the value of a property, please contact us for a free consultation.
4 Beds
2 Baths
2,018 SqFt
SOLD DATE : 02/13/2023
Key Details
Property Type Single Family Home
Listing Status Sold
Purchase Type For Sale
Square Footage 2,018 sqft
Price per Sqft $135
Subdivision Candlelight Oaks Sec 02 R/P
MLS Listing ID 68788115
Sold Date 02/13/23
Style Traditional
Bedrooms 4
Full Baths 2
HOA Fees $25/ann
HOA Y/N 1
Year Built 1969
Annual Tax Amount $5,642
Tax Year 2022
Lot Size 9,490 Sqft
Acres 0.2179
Property Description
Welcome home to this beautiful 1 story, 4 bedroom, 2 bath oasis that sits on an oversized CUL-DE-SAC lot with NO back neighbors! This charming and spacious 2,018 sq/ft home provides the perfect balance of inner city convenience and suburban comfort. The large living room features a wood burning fireplace for cozy winter nights and the formal dining room provides plenty of space for hosting dinner parties. Enjoy peace of mind knowing your new home has NEVER FLOODED and comes with a LIFETIME FOUNDATION WARRANTY! And if location is what you're looking for, look no further - you'll be just minutes from 290 giving you easy access to all the amenities Houston has to offer without the big city price tag. Surrounded by mature trees in a low tax rate area, this truly is an ideal place to call home! Check out list of update under attachments.
Location
State TX
County Harris
Area Northwest Houston
Rooms
Bedroom Description All Bedrooms Down,En-Suite Bath
Other Rooms 1 Living Area, Formal Dining, Kitchen/Dining Combo, Living Area - 1st Floor, Utility Room in Garage
Kitchen Kitchen open to Family Room
Interior
Interior Features Alarm System - Leased, Crown Molding, Fire/Smoke Alarm
Heating Central Gas
Cooling Central Electric
Flooring Carpet, Tile
Fireplaces Number 1
Fireplaces Type Wood Burning Fireplace
Exterior
Exterior Feature Back Yard, Back Yard Fenced
Parking Features Detached Garage
Garage Spaces 2.0
Roof Type Composition
Private Pool No
Building
Lot Description Greenbelt, Subdivision Lot
Faces East
Story 1
Foundation Slab
Lot Size Range 0 Up To 1/4 Acre
Sewer Public Sewer
Water Public Water
Structure Type Brick,Cement Board
New Construction No
Schools
Elementary Schools Smith Elementary School (Houston)
Middle Schools Clifton Middle School (Houston)
High Schools Scarborough High School
School District 27 - Houston
Others
HOA Fee Include Grounds,Recreational Facilities
Senior Community No
Restrictions Deed Restrictions
Tax ID 102-298-000-0029
Ownership Full Ownership
Energy Description Ceiling Fans,Insulated/Low-E windows
Acceptable Financing Cash Sale, Conventional, FHA, Investor, VA
Tax Rate 2.3307
Disclosures Sellers Disclosure
Listing Terms Cash Sale, Conventional, FHA, Investor, VA
Financing Cash Sale,Conventional,FHA,Investor,VA
Special Listing Condition Sellers Disclosure
Read Less Info
Want to know what your home might be worth? Contact us for a FREE valuation!

Our team is ready to help you sell your home for the highest possible price ASAP

Bought with Moore Real Estate Group, LLC
13276 Research Blvd, Suite # 107, Austin, Texas, 78750, United States

