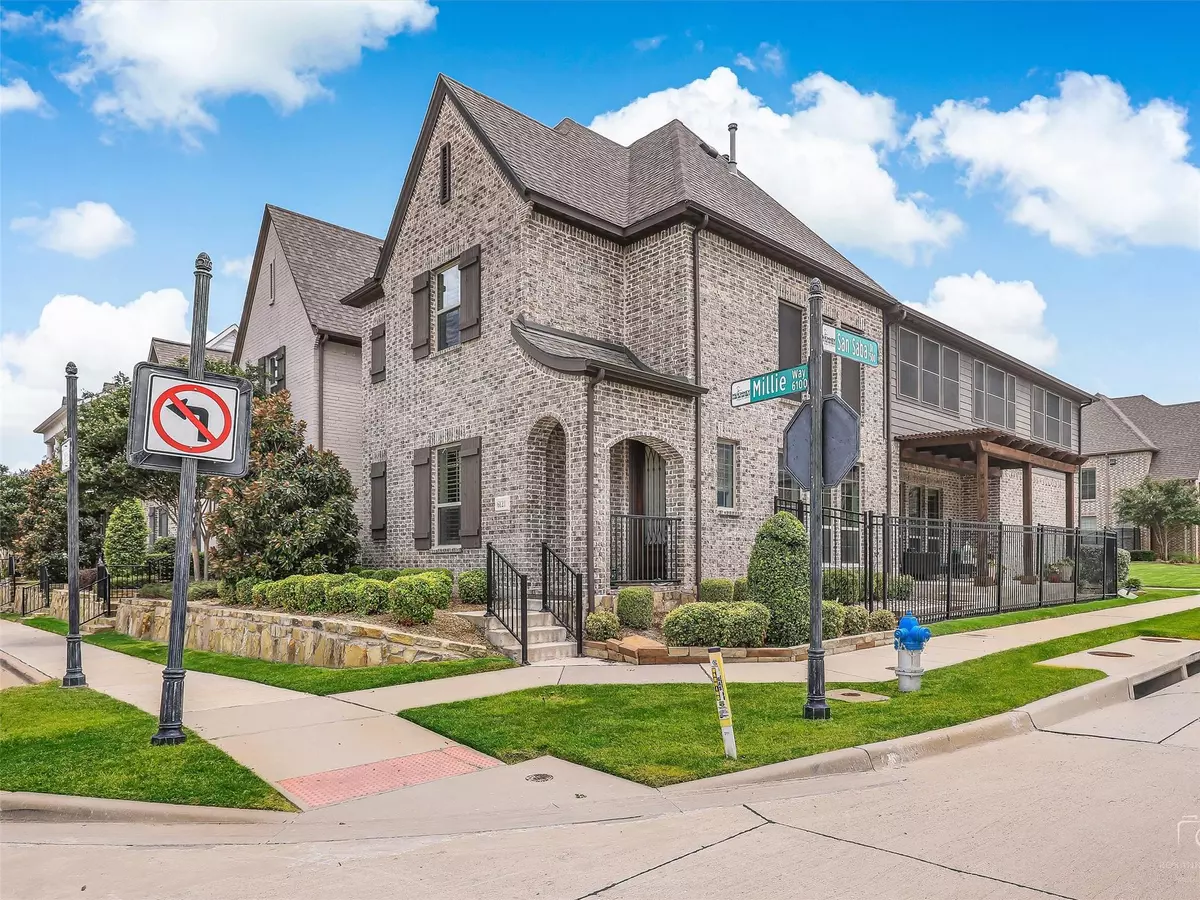$639,000
For more information regarding the value of a property, please contact us for a free consultation.
3 Beds
4 Baths
2,582 SqFt
SOLD DATE : 08/18/2022
Key Details
Property Type Single Family Home
Sub Type Single Family Residence
Listing Status Sold
Purchase Type For Sale
Square Footage 2,582 sqft
Price per Sqft $247
Subdivision Spicewood At Craig Ranch Ph 1A
MLS Listing ID 20114535
Sold Date 08/18/22
Style Traditional
Bedrooms 3
Full Baths 3
Half Baths 1
HOA Fees $74/ann
HOA Y/N Mandatory
Year Built 2016
Property Description
This Stunning beauty is barely lived in. Located in the highly sought-after neighborhood of Spicewood at Craig Ranch, neighbor to TPC Craig Ranch, host of the Byron Nelson. This 3 bedroom, 4 bath also has a study w French doors or flexible 4th bedroom. This Home has all the upgrades you can imagine. Features include relaxing views from the Premium corner lot w Pergola and deck, Custom cabinets, Chef-inspired kitchen, Wet Bar, walk-in closet in every room, Solar screens, Tankless water heater, custom drapes & blinds, plantation shutters, hardwood flooring, Costco closet in pantry, custom faux brick wall in the family room, vaulted ceiling, garage w storage rack and too many more to list. The owner suite allows plenty of natural light throughout. Perfect for entertaining. Walking distance to Fitness center, Hike & Bike trails, K-9 Corral Dog Park, and Highly Rated Schools. Close proximate to Legacy West, DFW Airport, Love Field, and more. HOA takes care of all front lawn services.
Location
State TX
County Collin
Community Curbs, Golf, Greenbelt, Jogging Path/Bike Path, Park, Playground, Sidewalks
Direction Please use GPS
Rooms
Dining Room 1
Interior
Interior Features Built-in Features, Cable TV Available, Decorative Lighting, Eat-in Kitchen, Granite Counters, High Speed Internet Available, Kitchen Island, Open Floorplan
Heating Central
Cooling Central Air, Zoned
Flooring Carpet, Ceramic Tile, Wood
Appliance Dishwasher, Disposal, Gas Cooktop, Gas Oven, Microwave, Plumbed For Gas in Kitchen, Refrigerator, Tankless Water Heater, Vented Exhaust Fan
Heat Source Central
Laundry Utility Room, Full Size W/D Area, Stacked W/D Area, Washer Hookup, On Site
Exterior
Exterior Feature Covered Patio/Porch, Lighting, Private Yard
Garage Spaces 2.0
Fence Wrought Iron
Community Features Curbs, Golf, Greenbelt, Jogging Path/Bike Path, Park, Playground, Sidewalks
Utilities Available Cable Available, City Sewer, City Water, Curbs, Individual Gas Meter, Individual Water Meter, Phone Available, Sidewalk, Underground Utilities
Roof Type Composition
Garage Yes
Building
Lot Description Corner Lot, Irregular Lot, Landscaped, Park View, Sprinkler System, Subdivision, Zero Lot Line
Story Two
Foundation Slab
Structure Type Brick
Schools
School District Allen Isd
Others
Restrictions Unknown Encumbrance(s)
Ownership See Tax Rolls
Financing Other
Read Less Info
Want to know what your home might be worth? Contact us for a FREE valuation!

Our team is ready to help you sell your home for the highest possible price ASAP

©2025 North Texas Real Estate Information Systems.
Bought with Julie Provenzano • Compass RE Texas, LLC.
13276 Research Blvd, Suite # 107, Austin, Texas, 78750, United States

