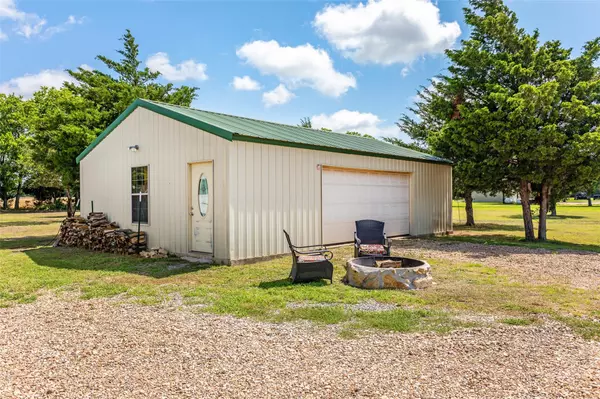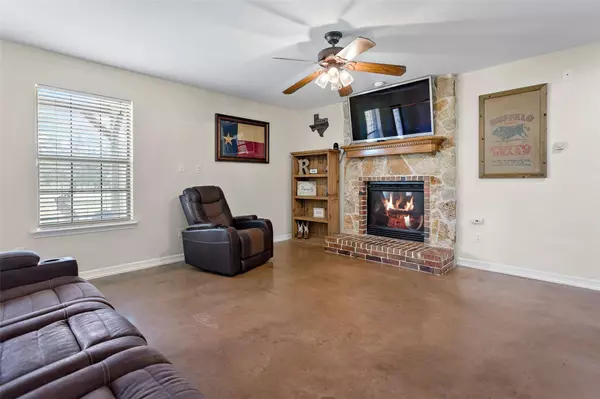$420,000
For more information regarding the value of a property, please contact us for a free consultation.
3 Beds
2 Baths
1,895 SqFt
SOLD DATE : 07/11/2022
Key Details
Property Type Single Family Home
Sub Type Single Family Residence
Listing Status Sold
Purchase Type For Sale
Square Footage 1,895 sqft
Price per Sqft $221
Subdivision Trenton High Meadows Ph 2
MLS Listing ID 20072467
Sold Date 07/11/22
Style Colonial,Southwestern,Traditional
Bedrooms 3
Full Baths 2
HOA Y/N None
Year Built 2007
Annual Tax Amount $4,638
Lot Size 3.000 Acres
Acres 3.0
Property Description
This country charmer is a place to call home! On 3 gorgeous acres in an actual neighborhood of acreage properties, the best of both worlds! The open floor plan is convenient & easy. An island overlooks the living room where the cozy fireplace brings warm welcomes to all! Primary bedroom is down, with a large bath accessible from either the hall or the bedroom. 2 large bedrooms upstairs have dormer windows with window seat storage in each. Great flex space upstairs makes a great office, playroom, craft room or whatever suits you. The secondary bedroom on the right has a laundry shoot and will drop the laundry from upstairs right into a basket in the large laundry room downstairs, with tons of extra storage. Stay safe with a storm shelter inside the pipe-fenced yard or hang out on the oversized covered patio. The workshop can be a large garage, a workshop or both, and has electric. Can't beat this cute homestead. Roof 2020, water heater 2021. Showing will begin after 4:00 Friday June 10.
Location
State TX
County Fannin
Direction US 75 to 121 in McKinney. East on 121 toward Bonham. Turn right onto Co Rd 4915.Turn left onto FM815 N.Turn right onto Judah Cir. Destination will be on the left.From HWY 78-Take HWY 78 N to 121. Right on 121. Right on Co Rd 4915. Left on FM815 N. Right on Judah Cir. Destination is on the left.
Rooms
Dining Room 1
Interior
Interior Features Built-in Features, Cable TV Available, Decorative Lighting, Double Vanity, Eat-in Kitchen, Granite Counters, High Speed Internet Available, Kitchen Island, Open Floorplan, Pantry, Walk-In Closet(s)
Heating Central, Electric
Cooling Ceiling Fan(s), Central Air, Electric
Flooring Concrete, Luxury Vinyl Plank
Fireplaces Number 1
Fireplaces Type Decorative, Gas Logs, Living Room, Propane
Appliance Dishwasher, Disposal, Electric Range, Electric Water Heater, Microwave, Refrigerator
Heat Source Central, Electric
Laundry Electric Dryer Hookup, Utility Room, Laundry Chute, Full Size W/D Area, Stacked W/D Area, Washer Hookup
Exterior
Exterior Feature Covered Patio/Porch, Fire Pit, Rain Gutters, Storm Cellar
Garage Spaces 2.0
Fence Pipe
Utilities Available Aerobic Septic, Co-op Electric
Roof Type Composition
Garage Yes
Building
Lot Description Acreage, Lrg. Backyard Grass, Many Trees, Subdivision
Story Two
Foundation Slab
Structure Type Brick,Rock/Stone,Siding
Schools
School District Trenton Isd
Others
Restrictions Deed
Acceptable Financing Cash, Conventional, FHA, VA Loan
Listing Terms Cash, Conventional, FHA, VA Loan
Financing Conventional
Special Listing Condition Aerial Photo
Read Less Info
Want to know what your home might be worth? Contact us for a FREE valuation!

Our team is ready to help you sell your home for the highest possible price ASAP

©2025 North Texas Real Estate Information Systems.
Bought with Pam Gossick • RE/MAX Four Corners
13276 Research Blvd, Suite # 107, Austin, Texas, 78750, United States






