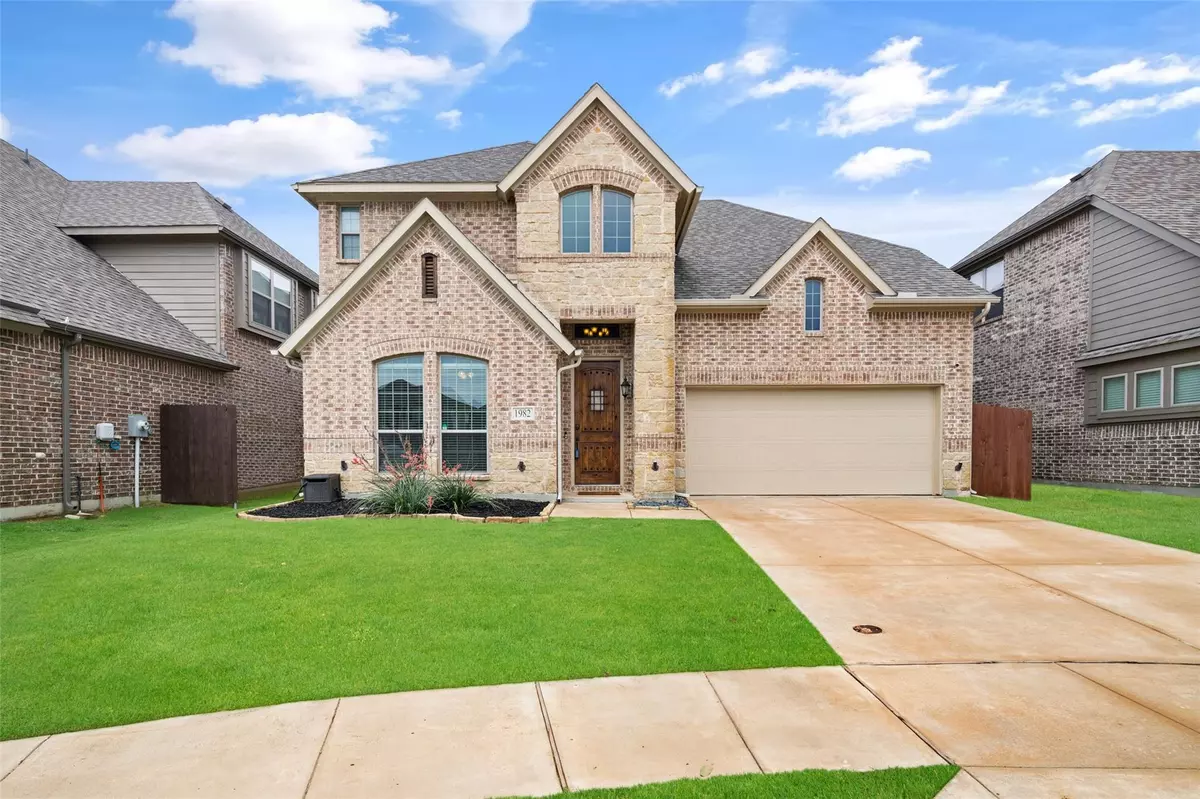$550,000
For more information regarding the value of a property, please contact us for a free consultation.
4 Beds
4 Baths
3,468 SqFt
SOLD DATE : 09/15/2022
Key Details
Property Type Single Family Home
Sub Type Single Family Residence
Listing Status Sold
Purchase Type For Sale
Square Footage 3,468 sqft
Price per Sqft $158
Subdivision De Berry Estates Ph 1
MLS Listing ID 20066877
Sold Date 09/15/22
Style Traditional
Bedrooms 4
Full Baths 3
Half Baths 1
HOA Fees $41/ann
HOA Y/N Mandatory
Year Built 2017
Annual Tax Amount $8,490
Lot Size 6,098 Sqft
Acres 0.14
Property Description
Check out this gorgeous De Berry Estates two story! 3468 sf, beautiful handscraped hardwood floors, formal dining, study, gameroom, media room, dual owners suite closets, rain shower head upgrades list keeps going! Light and spacious with high ceilings throughout. The kitchen features an island with seating, stainless steel appliances and abundant storage with a walk in pantry. The living room features a floor to ceiling stone fireplace with raised hearth. Master bath features separate shower, garden tub and separate sinks~vanities. Great private back yard with no rear neighbor!
Location
State TX
County Collin
Community Community Pool, Park, Playground, Sidewalks
Direction From 75~Central, exit east on 380~University. Turn left on Monte Carlo; turn left on Florence Dr, turn right on Park Trails Dr, turn left on Glorioso, turn right on Mercer Ln. Turn left on McCallister Dr. House is at the end of McCallister where it curves into Pappy Ln.
Rooms
Dining Room 2
Interior
Interior Features Cable TV Available, Decorative Lighting, High Speed Internet Available, Kitchen Island
Heating Central, Electric
Cooling Ceiling Fan(s), Central Air, Electric
Flooring Carpet, Ceramic Tile, Wood
Fireplaces Number 1
Fireplaces Type Stone, Wood Burning
Appliance Dishwasher, Disposal, Electric Cooktop, Electric Oven, Microwave, Double Oven, Water Softener
Heat Source Central, Electric
Laundry Electric Dryer Hookup, Utility Room, Full Size W/D Area, Washer Hookup
Exterior
Exterior Feature Rain Gutters
Garage Spaces 2.0
Fence Wood
Community Features Community Pool, Park, Playground, Sidewalks
Utilities Available Cable Available, City Sewer, City Water, Community Mailbox, Concrete, Sidewalk, Underground Utilities
Roof Type Composition
Garage Yes
Building
Lot Description Interior Lot, Landscaped, Subdivision
Story Two
Foundation Slab
Structure Type Brick,Rock/Stone
Schools
School District Princeton Isd
Others
Ownership Joshua Olenak and Tiffany Yarley-Olenak
Acceptable Financing Cash, Conventional, FHA, VA Loan
Listing Terms Cash, Conventional, FHA, VA Loan
Financing Conventional
Read Less Info
Want to know what your home might be worth? Contact us for a FREE valuation!

Our team is ready to help you sell your home for the highest possible price ASAP

©2025 North Texas Real Estate Information Systems.
Bought with Amanda Matherly • Rogers Healy and Associates
13276 Research Blvd, Suite # 107, Austin, Texas, 78750, United States






