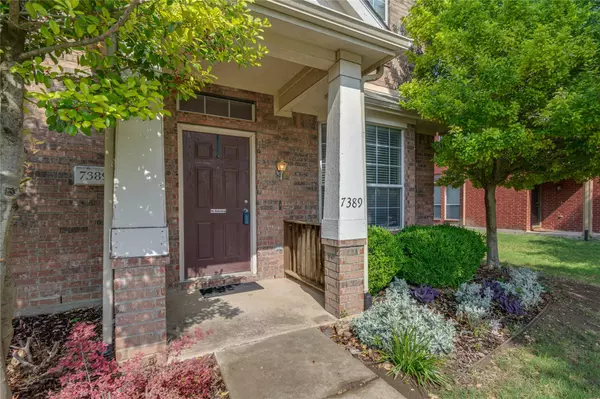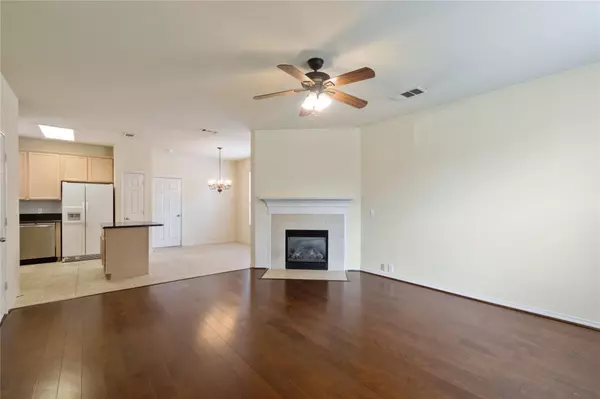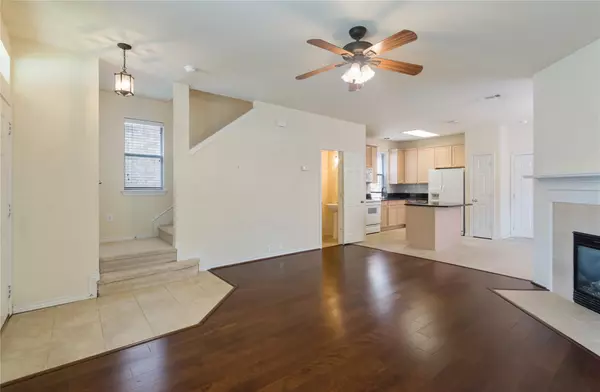$300,000
For more information regarding the value of a property, please contact us for a free consultation.
3 Beds
2 Baths
1,290 SqFt
SOLD DATE : 06/09/2022
Key Details
Property Type Single Family Home
Sub Type Single Family Residence
Listing Status Sold
Purchase Type For Sale
Square Footage 1,290 sqft
Price per Sqft $232
Subdivision Preston Vineyards North
MLS Listing ID 20047127
Sold Date 06/09/22
Style Traditional
Bedrooms 3
Full Baths 1
Half Baths 1
HOA Fees $30/qua
HOA Y/N Mandatory
Year Built 2003
Annual Tax Amount $4,323
Lot Size 4,356 Sqft
Acres 0.1
Property Description
Multiple offers, deadline 10PM Monday! Make sure I have your best offer! Beautiful home with nice landscaping and great curb appeal. Roomy open floor plan great for entertaining and hanging out with family. Enter into the large living area with wood floors, a fan, and a fireplace with artificial logs heated with gas at the touch of a switch. Large kitchen features granite counters and roomy kitchen nook that looks out to side yard and patio. All bedrooms upstairs as well as the laundry closet. Oversize garage with extra room for storage and alley access. Side patio is surrounded by lots of green grass and a very nice sturdy wood fence. Home includes access to the community pool where you can enjoy a pool without all the maintenance. Its also a great place to hang out and meet the neighbors. Located in a great Frisco area with highly sought after schools. Move in Ready! We Have Multiple offers send us your best offer first, we reserve the right to negotiate any & all offers!
Location
State TX
County Collin
Community Community Pool, Sidewalks
Direction From Sam Rayburn Tollway exit Hillcrest, Go North on Hillcrest, Right on Rolater, Left on Handover, Left on Pear Ridge, Right on SaddlehornFrom Dallas North Tollway exit and go east on Stonebrook Pkwy which turns into Rolater, Left on Handover, Left on Pear Ridge, Right on Saddlehorn
Rooms
Dining Room 1
Interior
Interior Features Cable TV Available, Chandelier, Decorative Lighting, Eat-in Kitchen, Granite Counters, High Speed Internet Available, Kitchen Island, Open Floorplan, Pantry, Walk-In Closet(s)
Heating Central, Electric, Fireplace(s)
Cooling Ceiling Fan(s), Central Air, Electric
Flooring Carpet, Simulated Wood, Tile
Fireplaces Number 1
Fireplaces Type Electric, Family Room, Glass Doors, Living Room
Appliance Dishwasher, Disposal, Electric Range
Heat Source Central, Electric, Fireplace(s)
Laundry Electric Dryer Hookup, In Hall, Full Size W/D Area, Washer Hookup
Exterior
Exterior Feature Rain Gutters
Garage Spaces 2.0
Fence Wood
Community Features Community Pool, Sidewalks
Utilities Available Alley, Cable Available, City Sewer, City Water, Concrete, Curbs, Electricity Connected, Individual Water Meter, Phone Available, Sidewalk, Underground Utilities
Roof Type Composition
Garage Yes
Building
Lot Description Few Trees, Interior Lot, Landscaped
Story Two
Foundation Slab
Structure Type Brick
Schools
School District Frisco Isd
Others
Ownership See Agent
Acceptable Financing Cash, Conventional, FHA, VA Loan
Listing Terms Cash, Conventional, FHA, VA Loan
Financing Conventional
Read Less Info
Want to know what your home might be worth? Contact us for a FREE valuation!

Our team is ready to help you sell your home for the highest possible price ASAP

©2025 North Texas Real Estate Information Systems.
Bought with Tonya Peek • Coldwell Banker Realty Frisco
13276 Research Blvd, Suite # 107, Austin, Texas, 78750, United States






