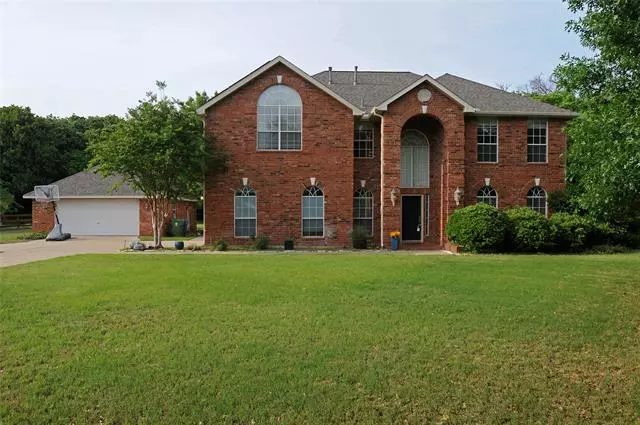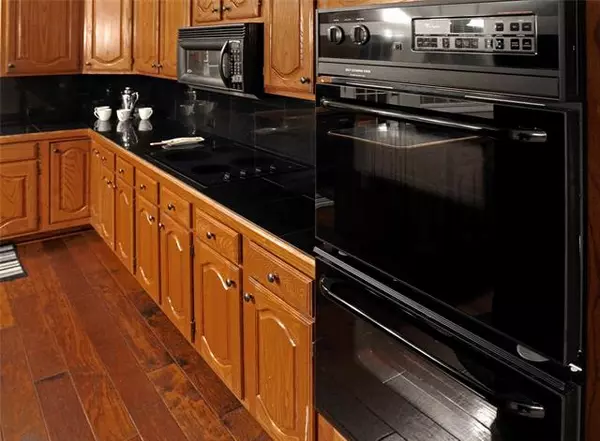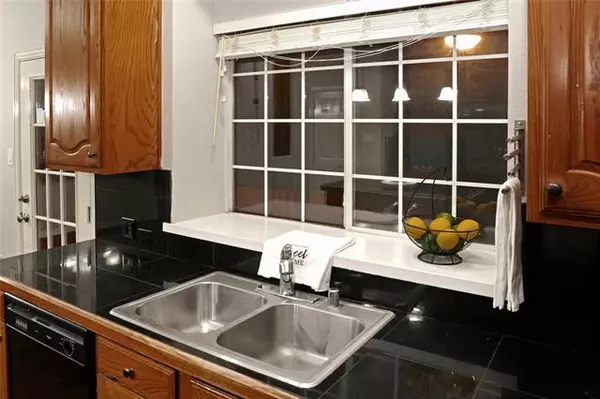$645,000
For more information regarding the value of a property, please contact us for a free consultation.
4 Beds
3 Baths
2,971 SqFt
SOLD DATE : 06/13/2022
Key Details
Property Type Single Family Home
Sub Type Single Family Residence
Listing Status Sold
Purchase Type For Sale
Square Footage 2,971 sqft
Price per Sqft $217
Subdivision Emerald Sound At Lake Lewisville
MLS Listing ID 14755249
Sold Date 06/13/22
Style Traditional
Bedrooms 4
Full Baths 2
Half Baths 1
HOA Fees $17/ann
HOA Y/N Mandatory
Total Fin. Sqft 2971
Year Built 1995
Lot Size 1.000 Acres
Acres 1.0
Property Description
Home on a full acre of land has 4 beds, 2.1 baths, 4 car garage spaces or 2 plus detached workshop, 2 living, dining & breakfast rooms, game room, fireplace, outdoor living, spacious barn-style shed. Roof replaced March 2022. Screened outdoor living completed in 2021. House built to entertain throughout downstairs and outside at firepit. Romp in yard with room to park RVs. Kitchen has electric cooktop, double oven, island, planning desk, storage, walk-in pantry, and window bench. Formal dining and parlor can easily convert to a relaxed home office. Downstairs is completed with a powder room, utility room & large family room with a fireplace. Upstairs, primary suite can easily handle a Texas King bed, has walk-in closet, garden tub, separate shower and double sinks. Three bedrooms share a Hollywood bath with two separate sinks and vanities. The large game room can convert to a 5th bedroom, media room or super-sized office.Solar panel and propane tank leases must transfer.
Location
State TX
County Denton
Community Park, Playground
Direction From Hwy 380, head south on Naylor Rd for 2.2 miles, turn right on Emerald Sound Blvd. at the waterfall feature.From W. Eldorado in Little Elm, head north on Oak Grove Pkwy. to FM 720, turn left onto McCormick Rd., turn right onto Naylor Rd., turn left onto Emerald Sound Blvd.
Rooms
Dining Room 2
Interior
Interior Features Built-in Features, Cable TV Available, Granite Counters, High Speed Internet Available, Kitchen Island, Pantry, Walk-In Closet(s)
Heating Central, Fireplace(s), Propane
Cooling Central Air, Electric, Multi Units
Flooring Carpet, Ceramic Tile, Wood
Fireplaces Number 1
Fireplaces Type Gas Logs, Gas Starter, Wood Burning
Appliance Dishwasher, Disposal, Electric Oven, Electric Range, Double Oven
Heat Source Central, Fireplace(s), Propane
Laundry Electric Dryer Hookup, Utility Room, Full Size W/D Area, Washer Hookup
Exterior
Exterior Feature Covered Patio/Porch, Fire Pit, Rain Gutters, Outdoor Living Center, Storage
Garage Spaces 4.0
Fence Vinyl
Community Features Park, Playground
Utilities Available Aerobic Septic, Asphalt, City Water, Co-op Electric, Curbs, Propane, Septic
Roof Type Composition
Garage Yes
Building
Lot Description Acreage, Interior Lot, Lrg. Backyard Grass, Many Trees, Sprinkler System
Story Two
Foundation Slab
Structure Type Brick
Schools
Elementary Schools Providence
Middle Schools Rodriguez
High Schools Ray Braswell
School District Denton Isd
Others
Acceptable Financing Cash, Conventional, VA Loan
Listing Terms Cash, Conventional, VA Loan
Financing Conventional
Special Listing Condition Survey Available
Read Less Info
Want to know what your home might be worth? Contact us for a FREE valuation!

Our team is ready to help you sell your home for the highest possible price ASAP

©2025 North Texas Real Estate Information Systems.
Bought with Colleen Robishaw • Halo Group Realty, LLC
13276 Research Blvd, Suite # 107, Austin, Texas, 78750, United States






