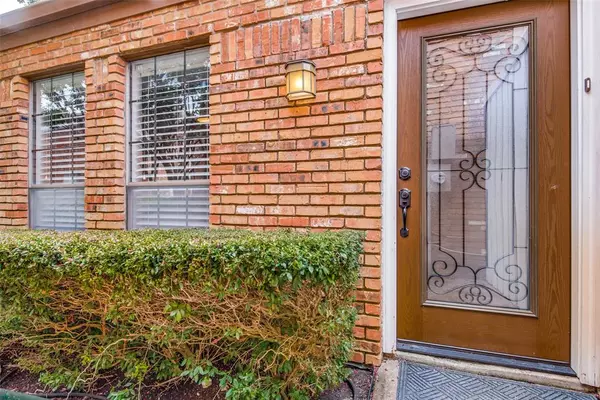$320,000
For more information regarding the value of a property, please contact us for a free consultation.
3 Beds
2 Baths
1,571 SqFt
SOLD DATE : 10/26/2021
Key Details
Property Type Single Family Home
Sub Type Single Family Residence
Listing Status Sold
Purchase Type For Sale
Square Footage 1,571 sqft
Price per Sqft $203
Subdivision Addison Place Rev
MLS Listing ID 14678813
Sold Date 10/26/21
Style Traditional
Bedrooms 3
Full Baths 2
HOA Fees $100/mo
HOA Y/N Mandatory
Total Fin. Sqft 1571
Year Built 1983
Annual Tax Amount $6,253
Lot Size 3,223 Sqft
Acres 0.074
Property Description
Beautifully maintained three bedroom, two bathroom corner unit home in Addison! This airy open floor plan features luxury vinyl plank flooring throughout the spacious living area and kitchen, with soaring ceilings and beautiful natural light. Kitchen includes breakfast bar, dining area and a sliding window to the patio for an indoor + outdoor experience! One bedroom located downstairs, with primary and additional secondary bedroom up. The patio oasis finished with turf is perfect for relaxing and entertaining, with added privacy as the end unit. Enjoy the community pool and clubhouse, with convenient access to walking trails, dining, and entertainment. Plus free annual membership to the Addison Athletic Club!
Location
State TX
County Dallas
Community Club House, Community Pool, Jogging Path/Bike Path
Direction North on Dallas North Tollway, West on Trinity Mills, Left on Westgrove, Left on Southfork. Property is first unit on the left. Access property via sidewalk between streets.
Rooms
Dining Room 1
Interior
Interior Features Cable TV Available, High Speed Internet Available, Vaulted Ceiling(s)
Heating Central, Electric
Cooling Ceiling Fan(s), Central Air, Electric
Flooring Carpet, Ceramic Tile, Laminate
Fireplaces Number 1
Fireplaces Type Brick, Wood Burning
Appliance Dishwasher, Disposal, Electric Range, Microwave, Plumbed for Ice Maker
Heat Source Central, Electric
Laundry Electric Dryer Hookup, Full Size W/D Area, Washer Hookup
Exterior
Garage Spaces 2.0
Fence Wood
Community Features Club House, Community Pool, Jogging Path/Bike Path
Utilities Available City Sewer, City Water
Roof Type Slate,Tile
Total Parking Spaces 2
Garage Yes
Building
Lot Description Corner Lot, Landscaped
Story Two
Foundation Slab
Level or Stories Two
Structure Type Brick,Vinyl Siding
Schools
Elementary Schools Jerry Junkins
Middle Schools Walker
High Schools White
School District Dallas Isd
Others
Ownership Of record
Acceptable Financing Cash, Conventional, FHA, VA Loan
Listing Terms Cash, Conventional, FHA, VA Loan
Financing Conventional
Read Less Info
Want to know what your home might be worth? Contact us for a FREE valuation!

Our team is ready to help you sell your home for the highest possible price ASAP

©2025 North Texas Real Estate Information Systems.
Bought with Melanie Mulamba • eXp Realty LLC
13276 Research Blvd, Suite # 107, Austin, Texas, 78750, United States






