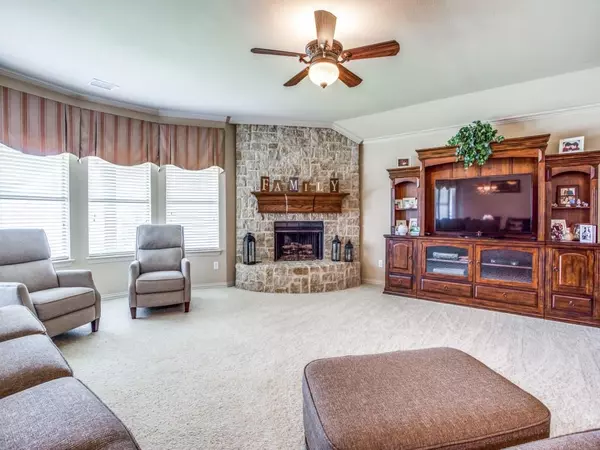$335,000
For more information regarding the value of a property, please contact us for a free consultation.
3 Beds
2 Baths
2,460 SqFt
SOLD DATE : 08/31/2021
Key Details
Property Type Single Family Home
Sub Type Single Family Residence
Listing Status Sold
Purchase Type For Sale
Square Footage 2,460 sqft
Price per Sqft $136
Subdivision Georgetown Meadows Phase 1
MLS Listing ID 14632375
Sold Date 08/31/21
Style Traditional
Bedrooms 3
Full Baths 2
HOA Fees $40/ann
HOA Y/N Mandatory
Total Fin. Sqft 2460
Year Built 2006
Annual Tax Amount $6,450
Lot Size 6,969 Sqft
Acres 0.16
Lot Dimensions 61 x 117
Property Description
MULTIPLE OFFER NOTICE. DEADLINE WED. July 28 at 8:00 p.m.. CUSTOM single story home with many QUALITY UPGRADES! METICULOUSLY MAINTAINED! Spacious kitchen feat. GRANITE countertops, large island & breakfast bar. Microwave, range & dishwasher replaced in 2016. Kitchen overlooks breakfast area & LARGE family room with gas fired STONE fireplace. Walkout from breakfast area to lge COVERED PATIO. AC replaced in 2013. ROOF 2020, NEW FENCE 2015. Exterior PAINTED in 2020. HWH in 2015. GARAGE DOOR OPENER replaced. LARGE DEN off foyer with closet & french doors, could be a 4th bedroom if needed. This home has it ALL! MUST SEE! 11 piers installed in 2017. Transferrable warranty information uploaded in transactions.
Location
State TX
County Grayson
Community Community Pool, Playground
Direction From Hwy 75 N take Exit CR 375 east. North on Kelly Lane then East on Bryn Mawr. House on left, SIY.
Rooms
Dining Room 2
Interior
Interior Features Cable TV Available, Decorative Lighting
Heating Central, Natural Gas
Cooling Central Air, Electric
Flooring Carpet, Ceramic Tile
Fireplaces Number 1
Fireplaces Type Gas Logs
Appliance Dishwasher, Disposal, Electric Range, Microwave, Plumbed For Gas in Kitchen
Heat Source Central, Natural Gas
Laundry Full Size W/D Area
Exterior
Exterior Feature Covered Patio/Porch
Garage Spaces 2.0
Fence Wood
Community Features Community Pool, Playground
Utilities Available City Sewer, City Water
Roof Type Composition
Total Parking Spaces 2
Garage Yes
Building
Lot Description Interior Lot, Landscaped
Story One
Foundation Slab
Level or Stories One
Structure Type Brick
Schools
Elementary Schools John And Nelda Partin
Middle Schools Van Alstyne
High Schools Van Alstyne
School District Van Alstyne Isd
Others
Ownership see agent
Acceptable Financing Cash, Conventional, FHA, VA Loan
Listing Terms Cash, Conventional, FHA, VA Loan
Financing Cash
Read Less Info
Want to know what your home might be worth? Contact us for a FREE valuation!

Our team is ready to help you sell your home for the highest possible price ASAP

©2025 North Texas Real Estate Information Systems.
Bought with Non-Mls Member • NON MLS
13276 Research Blvd, Suite # 107, Austin, Texas, 78750, United States






