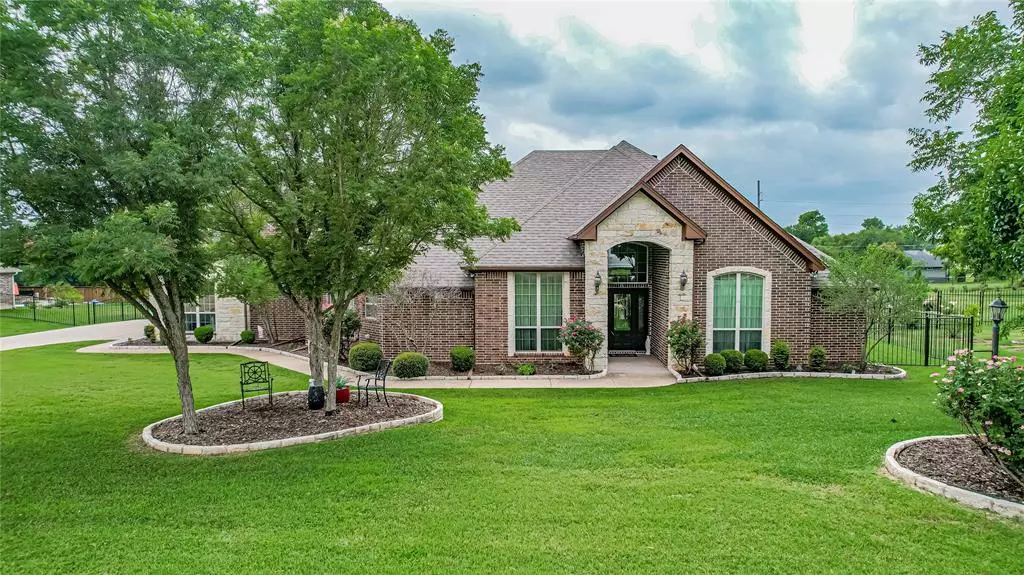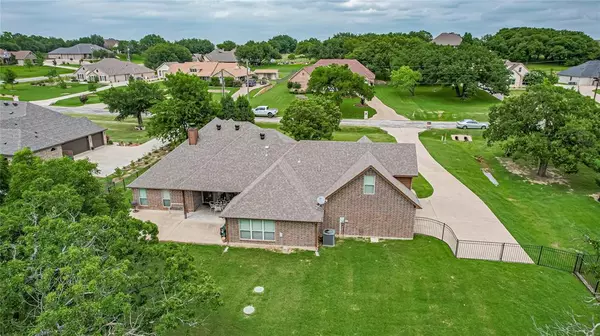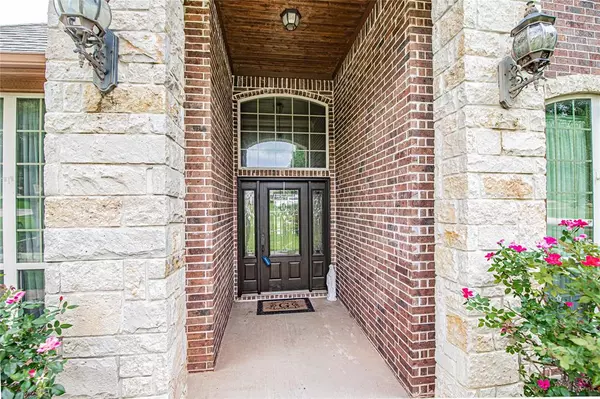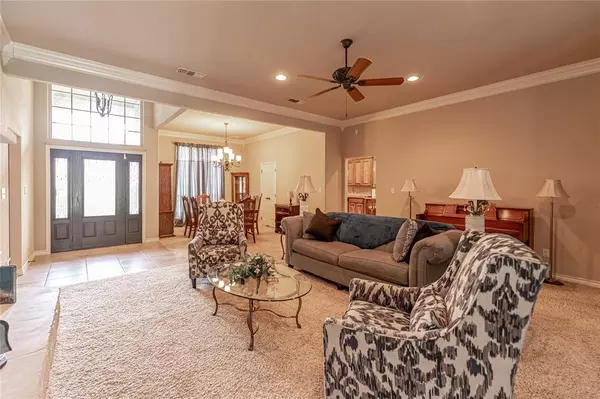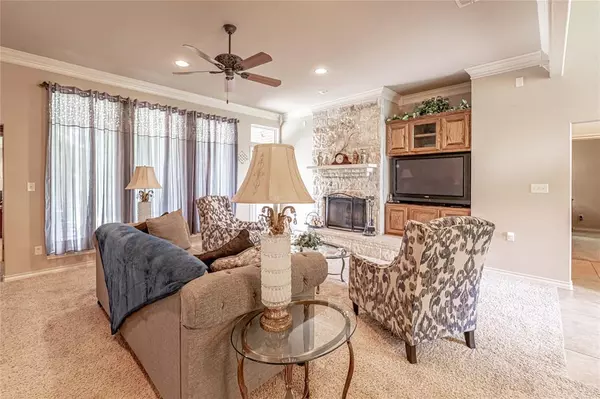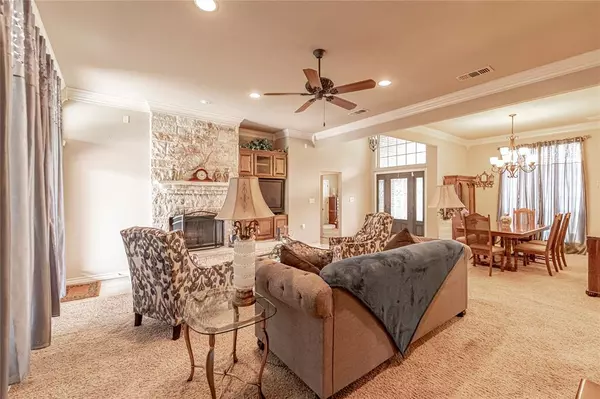$499,900
For more information regarding the value of a property, please contact us for a free consultation.
4 Beds
4 Baths
3,074 SqFt
SOLD DATE : 08/02/2021
Key Details
Property Type Single Family Home
Sub Type Single Family Residence
Listing Status Sold
Purchase Type For Sale
Square Footage 3,074 sqft
Price per Sqft $162
Subdivision Decordova Ranch
MLS Listing ID 14607674
Sold Date 08/02/21
Style Traditional
Bedrooms 4
Full Baths 3
Half Baths 1
HOA Fees $89/qua
HOA Y/N Mandatory
Total Fin. Sqft 3074
Year Built 2007
Annual Tax Amount $4,830
Lot Size 0.672 Acres
Acres 0.672
Lot Dimensions 224x131x223x131
Property Description
Fort Worth Side of Town, 4 bedrooms, 3.5 baths, 3 car garage on almost an acre of land. Two living, Two Dining, Split Bedrooms all with large walk in closets. Living boast stone fireplace, crown molding and built ins. Large kitchen with granite tops, stainless appliances, custom cabinets and pantry. Upstairs is 2nd living and 3rd bath, everything else is downstairs. Master has special trayed ceiling with crown moldings, jetted tub, separate shower, separate vanities and huge walk in closet. Nice utility room with cabinets, sink and second pantry. Covered porch, open patio, metal fence, large oak tree, sprinklers, gutters. Lots of parking, wood blinds.
Location
State TX
County Hood
Community Gated, Playground
Direction Hwy 377 go south on Davis Road. Left into gate on Decordova Ranch Road. First right on Homestead. House on the right.
Rooms
Dining Room 2
Interior
Interior Features Cable TV Available, Decorative Lighting, High Speed Internet Available
Heating Central, Electric
Cooling Ceiling Fan(s), Central Air, Electric
Flooring Carpet, Ceramic Tile, Vinyl
Fireplaces Number 1
Fireplaces Type Decorative, Stone, Wood Burning
Appliance Dishwasher, Disposal, Electric Cooktop, Electric Oven, Microwave
Heat Source Central, Electric
Laundry Electric Dryer Hookup, Full Size W/D Area, Washer Hookup
Exterior
Exterior Feature Covered Patio/Porch, Rain Gutters
Garage Spaces 3.0
Fence Metal
Community Features Gated, Playground
Utilities Available Aerobic Septic, MUD Water, Private Road
Roof Type Composition
Total Parking Spaces 3
Garage Yes
Building
Lot Description Few Trees, Interior Lot, Landscaped, Lrg. Backyard Grass, Sprinkler System, Subdivision
Story Two
Foundation Slab
Level or Stories Two
Structure Type Brick,Rock/Stone
Schools
Elementary Schools Acton
Middle Schools Acton
High Schools Granbury
School District Granbury Isd
Others
Restrictions Deed
Ownership Hollis & Shirley Graves
Acceptable Financing Cash, Conventional
Listing Terms Cash, Conventional
Financing Conventional
Special Listing Condition Aerial Photo
Read Less Info
Want to know what your home might be worth? Contact us for a FREE valuation!

Our team is ready to help you sell your home for the highest possible price ASAP

©2025 North Texas Real Estate Information Systems.
Bought with Crystal Wilson • Beam & Branch Realty, PLLC
13276 Research Blvd, Suite # 107, Austin, Texas, 78750, United States

