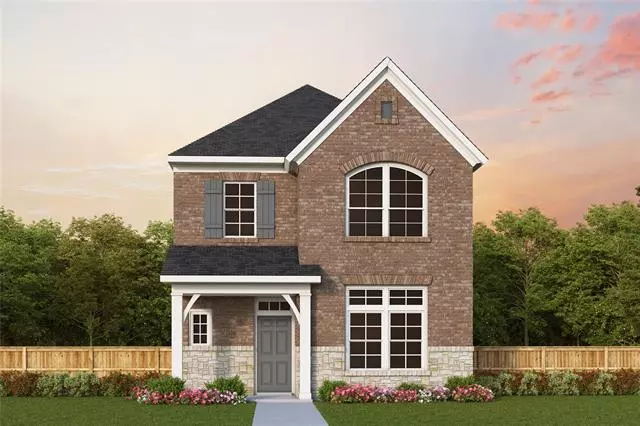$526,851
For more information regarding the value of a property, please contact us for a free consultation.
4 Beds
4 Baths
2,751 SqFt
SOLD DATE : 04/14/2021
Key Details
Property Type Single Family Home
Sub Type Single Family Residence
Listing Status Sold
Purchase Type For Sale
Square Footage 2,751 sqft
Price per Sqft $191
Subdivision Terraces Of Las Colinas
MLS Listing ID 14439791
Sold Date 04/14/21
Style Traditional
Bedrooms 4
Full Baths 3
Half Baths 1
HOA Fees $100/ann
HOA Y/N Mandatory
Total Fin. Sqft 2751
Year Built 2020
Lot Size 3,267 Sqft
Acres 0.075
Lot Dimensions 31x105
Property Description
Beautiful Barryknoll plan featuring an open concept layout. Entering the home tall 20' ceilings will greet you in the Family Room. Entertain family and friends using the sight line from the Kitchen into the Dining Room and Family Room. Double stacked windows make this home light and airy. Owner's Retreat on the 1st floor creates perfect peacefulness away from the guest room. Walk up to the 2nd floor and overlook the 1st floor with on trend iron stair trim along with a large 2nd family room for movie watching or game nights. In the Guest Rooms you will find Built In Desks & 3 bedrooms with 2 Full Baths. The home features granite counters, a gas cooktop, upgraded backsplash, and lighting throughout the home.
Location
State TX
County Dallas
Community Community Sprinkler, Greenbelt, Jogging Path/Bike Path, Park, Playground
Direction !From TX-114 East towards Irving-Downtown Dallas, exit President George Bush Turnpike, continue onto John Carpenter Fwy, turn left onto State Hwy 161 N, turn Right onto Las Colinas Blvd, turn Right onto High Terrace Lane, turn Left on Verandah Way. Use 6700 Las Colinas Blvd., Irving 75063, for GPS.
Rooms
Dining Room 1
Interior
Interior Features Cable TV Available, Decorative Lighting, Flat Screen Wiring, High Speed Internet Available, Vaulted Ceiling(s)
Heating Central, Natural Gas
Cooling Ceiling Fan(s), Central Air, Electric
Flooring Carpet, Ceramic Tile, Wood
Appliance Dishwasher, Disposal, Electric Oven, Gas Cooktop, Microwave, Plumbed for Ice Maker, Vented Exhaust Fan, Tankless Water Heater, Gas Water Heater
Heat Source Central, Natural Gas
Exterior
Exterior Feature Covered Patio/Porch, Rain Gutters
Garage Spaces 2.0
Fence Metal
Community Features Community Sprinkler, Greenbelt, Jogging Path/Bike Path, Park, Playground
Utilities Available City Sewer, City Water
Roof Type Composition
Garage Yes
Building
Lot Description Interior Lot, Landscaped, Sprinkler System, Subdivision
Story Two
Foundation Slab
Structure Type Brick,Rock/Stone
Schools
Elementary Schools La Villita
Middle Schools Bush
High Schools Ranchview
School District Carrollton-Farmers Branch Isd
Others
Ownership David Weekley Homes
Acceptable Financing Cash, Conventional, FHA, VA Loan
Listing Terms Cash, Conventional, FHA, VA Loan
Financing Conventional
Read Less Info
Want to know what your home might be worth? Contact us for a FREE valuation!

Our team is ready to help you sell your home for the highest possible price ASAP

©2025 North Texas Real Estate Information Systems.
Bought with David Kim • Very Good Homes LLC
13276 Research Blvd, Suite # 107, Austin, Texas, 78750, United States






