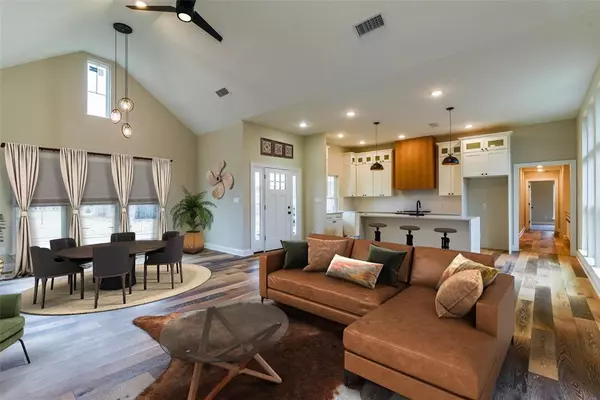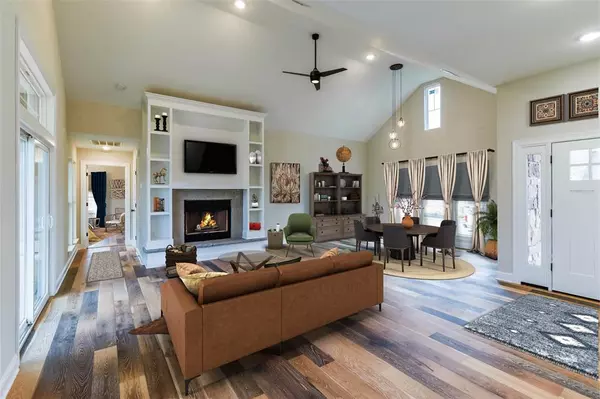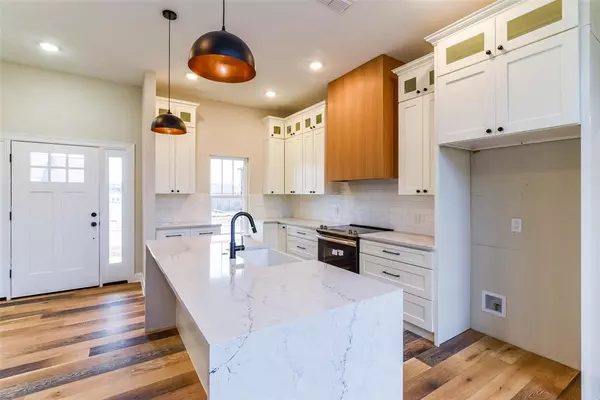$285,000
For more information regarding the value of a property, please contact us for a free consultation.
3 Beds
3 Baths
1,921 SqFt
SOLD DATE : 09/02/2020
Key Details
Property Type Single Family Home
Sub Type Single Family Residence
Listing Status Sold
Purchase Type For Sale
Square Footage 1,921 sqft
Price per Sqft $148
Subdivision Whispering Meadows Addn Replat Georgetown Est
MLS Listing ID 14274617
Sold Date 09/02/20
Style Craftsman
Bedrooms 3
Full Baths 2
Half Baths 1
HOA Fees $35/mo
HOA Y/N Mandatory
Total Fin. Sqft 1921
Year Built 2020
Lot Size 0.389 Acres
Acres 0.389
Property Description
Located on an oversized premium green belt lot, this custom Craftsman home has been designed by one of the regions top architects. The open floor plan flows beautifully from end to end, and hardwood floors abound throughout. The kitchen is the centerpiece of the home and is a joy to look at, as well as work in. A huge island with Carrara countertops anchors the space and has seating facing the living room. Gorgeous natural light enters in from the floor to ceiling windows. In the master suite, you'll find space for your quiet time, and an exquisite master bath. The attention to detail in this house is obvious. This home is available for immediate occupancy.
Location
State TX
County Grayson
Community Gated, Lake, Playground
Direction From 289 North, turn left onto Georgetown Road, right into Whispering Meadows and the house is on the right.
Rooms
Dining Room 1
Interior
Interior Features Cable TV Available, Decorative Lighting, High Speed Internet Available, Vaulted Ceiling(s)
Heating Central, Electric, Heat Pump
Cooling Ceiling Fan(s), Central Air, Electric, Heat Pump
Flooring Carpet, Ceramic Tile, Wood
Fireplaces Number 1
Fireplaces Type Wood Burning
Appliance Dishwasher, Electric Cooktop, Electric Oven, Electric Range, Plumbed for Ice Maker, Vented Exhaust Fan, Electric Water Heater
Heat Source Central, Electric, Heat Pump
Exterior
Exterior Feature Covered Deck, Covered Patio/Porch
Garage Spaces 2.0
Community Features Gated, Lake, Playground
Utilities Available City Sewer, Co-op Water, Curbs, Individual Water Meter, Outside City Limits, Underground Utilities
Roof Type Composition
Total Parking Spaces 2
Garage Yes
Building
Lot Description Few Trees, Greenbelt, Landscaped, Subdivision
Story One
Foundation Other
Level or Stories One
Structure Type Vinyl Siding
Schools
Elementary Schools Pottsboro
Middle Schools Pottsboro
High Schools Pottsboro
School District Pottsboro Isd
Others
Restrictions Architectural,Building
Ownership Divine
Acceptable Financing Cash, Conventional, FHA, VA Loan
Listing Terms Cash, Conventional, FHA, VA Loan
Financing Conventional
Read Less Info
Want to know what your home might be worth? Contact us for a FREE valuation!

Our team is ready to help you sell your home for the highest possible price ASAP

©2025 North Texas Real Estate Information Systems.
Bought with Michelle Cagle • Competitive Edge Realty LLC
13276 Research Blvd, Suite # 107, Austin, Texas, 78750, United States






