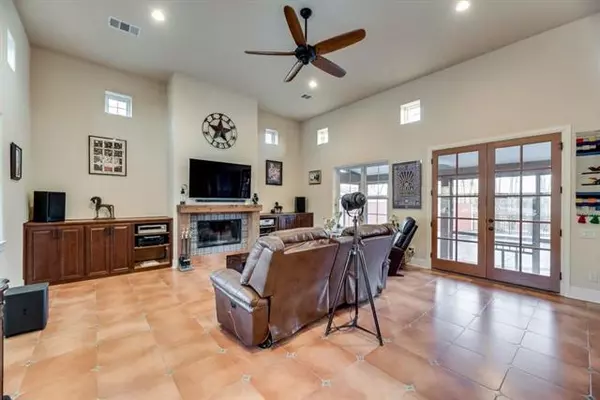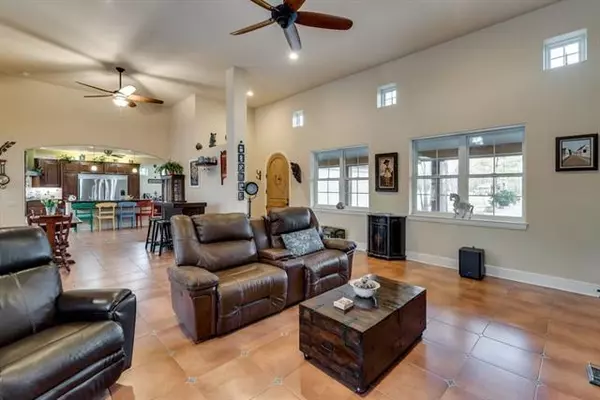$898,000
For more information regarding the value of a property, please contact us for a free consultation.
3 Beds
3 Baths
2,660 SqFt
SOLD DATE : 05/25/2022
Key Details
Property Type Single Family Home
Sub Type Single Family Residence
Listing Status Sold
Purchase Type For Sale
Square Footage 2,660 sqft
Price per Sqft $337
Subdivision The Shores On Richland Chamb
MLS Listing ID 14752828
Sold Date 05/25/22
Bedrooms 3
Full Baths 2
Half Baths 1
HOA Fees $83/ann
HOA Y/N Mandatory
Total Fin. Sqft 2660
Year Built 2010
Annual Tax Amount $8,744
Lot Size 0.905 Acres
Acres 0.905
Property Description
Enjoy beautiful life changing sunsets from your very own dock constructed with TREX decking looking down the most beautiful cove On Richland Chambers Lake located in the Shores! Cool off this Summer and take a swim in your private courtyard with your very own pool. Hang out with friends and light a fire on a frosty night in the Fall in your fire pit area nestled under the many trees of this expansive lot. Sweet dreams await you in the oversized Master suite that includes Laundry area, with a walk in closet and enjoy the summer breezes from the enclosed porch off your bedroom. So much thought was put into this home for energy efficiency and durability. ICF Construction complete with a concrete roof, massive double-paned windows and programmable thermostat, this home is extremely energy efficient and also includes a generator hook up. Fire up the grill from the screened in porch and entertain those you love while listening to great tunes from your sound system indoors or out!
Location
State TX
County Navarro
Community Boat Ramp, Club House, Community Pool, Gated, Marina
Direction GPS Location
Rooms
Dining Room 1
Interior
Interior Features Cable TV Available, Flat Screen Wiring, High Speed Internet Available, Sound System Wiring, Vaulted Ceiling(s)
Heating Central, Natural Gas, Propane
Cooling Ceiling Fan(s), Central Air, Electric
Flooring Ceramic Tile, Wood
Fireplaces Number 1
Fireplaces Type Gas Starter, Metal, Wood Burning
Equipment Satellite Dish
Appliance Built-in Gas Range, Built-in Refrigerator, Commercial Grade Vent, Convection Oven, Dishwasher, Disposal, Double Oven, Electric Oven, Electric Range, Gas Cooktop, Ice Maker, Plumbed For Gas in Kitchen, Plumbed for Ice Maker, Refrigerator, Vented Exhaust Fan, Warming Drawer, Washer, Water Filter, Tankless Water Heater, Gas Water Heater
Heat Source Central, Natural Gas, Propane
Laundry Electric Dryer Hookup, Full Size W/D Area, Gas Dryer Hookup
Exterior
Exterior Feature Covered Patio/Porch, Fire Pit, Rain Gutters, Storage
Garage Spaces 3.0
Fence Metal, Wood
Pool Gunite, In Ground, Other, Water Feature
Community Features Boat Ramp, Club House, Community Pool, Gated, Marina
Utilities Available Aerobic Septic, Asphalt, Co-op Water, No City Services, Outside City Limits, Private Road
Waterfront Description Lake Front
Roof Type Concrete
Garage Yes
Private Pool 1
Building
Lot Description Few Trees, Lrg. Backyard Grass, Sprinkler System, Subdivision, Water/Lake View
Story One
Foundation Combination
Structure Type Concrete,Stucco
Schools
Elementary Schools Mildred
Middle Schools Mildred
High Schools Mildred
School District Mildred Isd
Others
Restrictions Deed,Easement(s)
Ownership Bedell
Acceptable Financing Cash, Conventional
Listing Terms Cash, Conventional
Financing Conventional
Special Listing Condition Survey Available
Read Less Info
Want to know what your home might be worth? Contact us for a FREE valuation!

Our team is ready to help you sell your home for the highest possible price ASAP

©2025 North Texas Real Estate Information Systems.
Bought with Lacey Ogburn • RE/MAX LakeSide Dreams
13276 Research Blvd, Suite # 107, Austin, Texas, 78750, United States






